Detached house for sale in Heaton Courtyard, Camden Street, Birmingham, West Midlands B1
* Calls to this number will be recorded for quality, compliance and training purposes.
Property features
- A spacious 3,455 sq. Ft. Residence meticulously crafted
- Proud recipient of the 2023 Master Builder Award
- Thoughtfully and carefully restored to its former glory
- A striking reception hall featuring a stone staircase
- Outstanding kitchen with island and adjacent utility
- Principle bedroom with dressing room & en-suite
- Guest bedroom with en-suite
- Three additional bedrooms
- Terrace with garden furniture available by negotiation
Property description
Our client has meticulously designed and restored Old Heaton House, returning it to its former splendour. This unique residence now stands as a one-of-a-kind gem in the Jewellery Quarter.
Description
Old Heaton House has undergone a labour of love spanning five years, skilfully designed and meticulously restored to its former glory by Elevate Property Group. Today, it stands as an extraordinary, one-of-a-kind private residence situated in the heart of Birmingham's historic Jewellery Quarter, adorned with flawless craftsmanship.
This property offers a thoughtfully curated living space, meticulously crafted with high-quality materials, traditional finishes, exquisite sanitary ware, paintwork, and modern amenities. From its stunning herringbone parquet flooring to the elegant Winchester cast iron baths, every last detail of interior design and traditional ornamentation has been taken into account to breathe new life into this magnificent and unique villa.
All primary rooms are generously proportioned, featuring high ceilings and detailing that one would not typically associate with city centre living but rather with a grand stately home. They are tastefully furnished to harmonise with the property's unique Georgian heritage, having been remodelled with an exclusive blend of the finest quality materials and cutting-edge technology.
The grand master bedroom suite boasts an awe-inspiring high ceiling, a dressing area, and a lavish en-suite bath/shower room. The guest suite enjoys the luxury of its own en-suite shower room, while the three additional bedrooms share a beautifully appointed family bathroom.
Step outside to discover your ideal sanctuary! A modern, lightweight aluminium pergola with a louvered roof canopy and blinds ensures year-round usability. The terrace is adorned with premium garden furniture, creating an inviting space for lounging and dining. (please note: Garden furniture and pergola are available to purchase by separate negotiation. Additionally, the garage includes an electric up-and-over door and gated driveway parking.
Square Footage: 3,455 sq ft
Additional Info
Services
- All standard mains services, gas, water and electric.
Heating & hot water
- Gas powered central heating system via freestanding cast iron radiators with towel rails to all bathrooms. Hot water generated via electric hot water cylinder.
Electrical
- Satin screw-less black range sockets and switches by Knightsbridge throughout.
Kitchen
- Matt lacquered ‘black/green’ cabinetry and furniture throughout kitchen with black handle-less detailing to tall units. Titanium grey internal carcase finish.
- Quooker Fusion boiling tap in matt black.
- 30mm Silestone Quartz worktops to kitchen in ‘Et Noir’ finish. Quartz waterfall island panels with continuous vein matching. Full height matching Silestone splashback on sink run of worktop. Recessed drainer area.
- Franke and Siemens appliances incorporating a vented induction hob to the island. Recessed LED lighting to underside of wall units and seating niche on the rear of the island.
Utility: Ultramatt Black finish to cabinetry with 40mm dark marble effect laminated worktops and wall panels.
Sanitaryware
- Sanitaryware throughout supplied by cp Hart
- WC Area 1: Canova Royal 60 Basin with Canova Royal Pedestal, Visign for style 20 Flush Plate, Winchester Bath
- WC Area 2: 1930 Wall Hung Pan, 1930 White Seat and cover hinges. Ss octagonal seat, Visign for style 20 flush plate.
- Freestanding Bath Area: Winchester bath 1700X780mm, cp Hart Winchester Claw Feet Cast Iron, Totti Bath Shower Mixer, Crosswater Bath Legs Floor Standing Chrome.
- Inset Bath Area: Jazz Four Steel Bath, Totti 3 Handle Trimset Chrome, Hart Thermostatic Triple Control Shower.
Shower area: Roman Standard white shower tray, Totti 3 Handle Trimset Chrome, Designer Golf Wall Outlet, Central 300mm Fixed Head Brass, Frahm Fixed Panel,
Wall Fixings & Support Bar, Matt Black Clear Glass, Innov8 One Door Quad in Black.
Additional bathroom accessories: Central Toilet Roll Holder, BJ5 Electric Brass Towel Rail, Hoxton Cross Bevelled Oval mirror, Buxton Large LED Wall Light.
Doors
- Bespoke 4 panel doors with ironmongery throughout, fire treated as applicable.
Skirting & architrave
- Victorian style skirting throughout of varying sizes, 300mm to ground floor, 150mm to upper floors.
Decoration
- All rooms either with feature wallpaper or paint by Farrow & Ball.
Ceramic tiling
- Tiles throughout from Parkside Tiles.
Flooring
- Carpets by Jacaranda in bedrooms, Havwoods Herringbone wood floor throughout other than in wet areas.
Door entry
- Private access to front and rear of property, gate access control to reception hall.
TV distribution
- Digital aerial and signal distribution to each TV point.
Telephone & data
- Equipped and ready for buyers choice of provider.
Enerygy performance certificate
- EPC Rating C (full report available upon request)
Additional information
- Estate charge circa £100 per annum
- Council tax band G (£3,176.21)
Property info
Basement View original
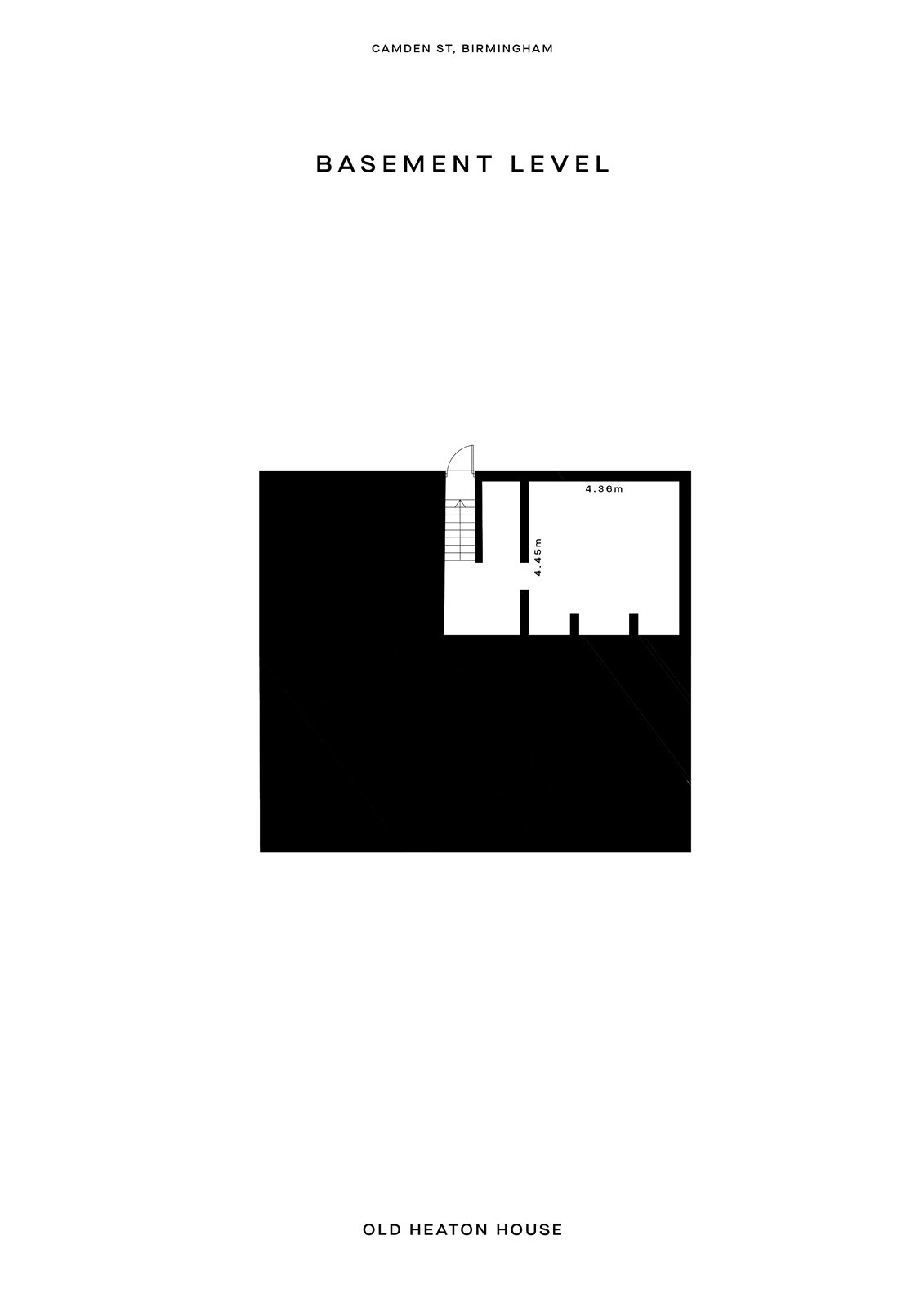
Ground Floor View original
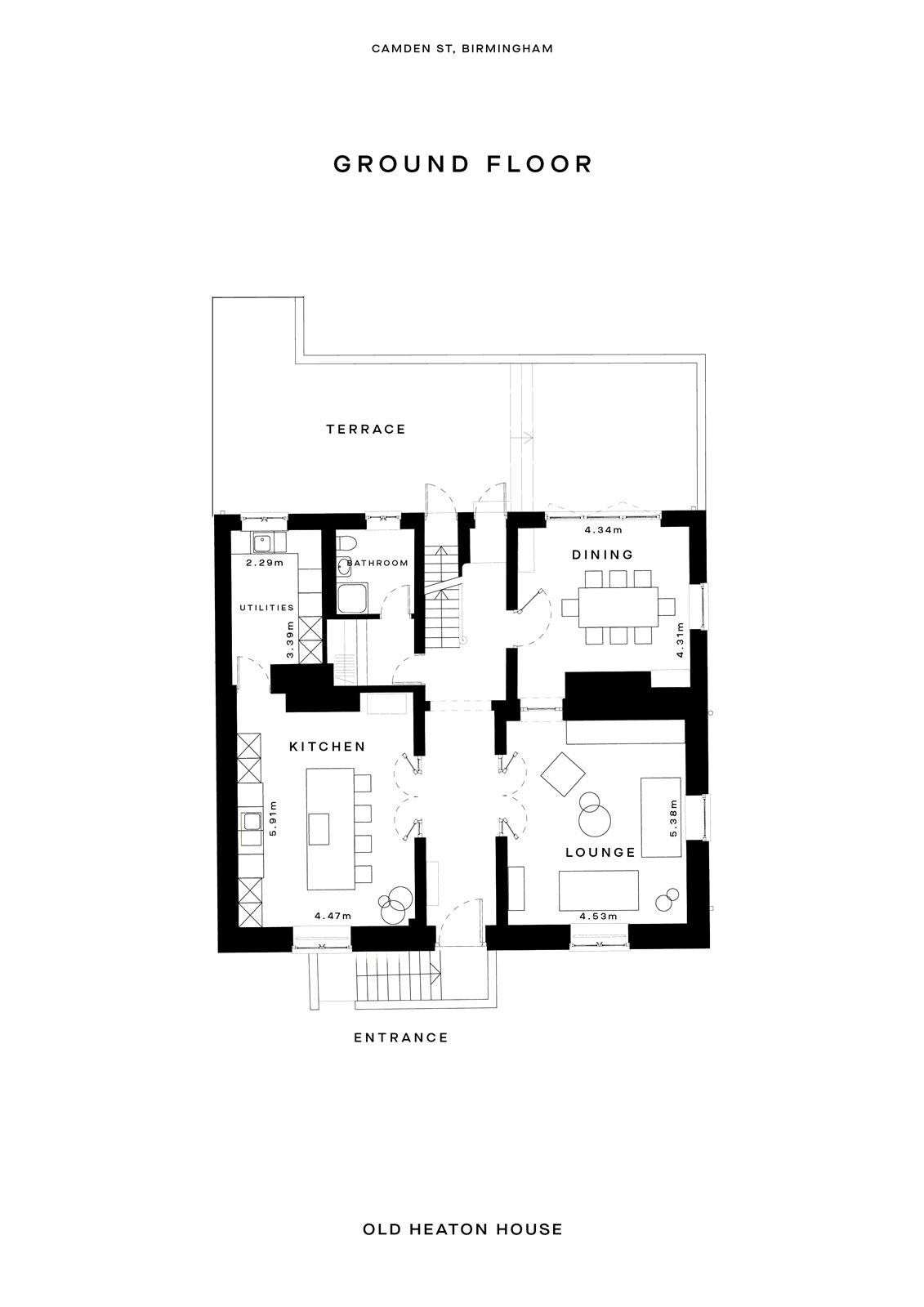
First Floor View original
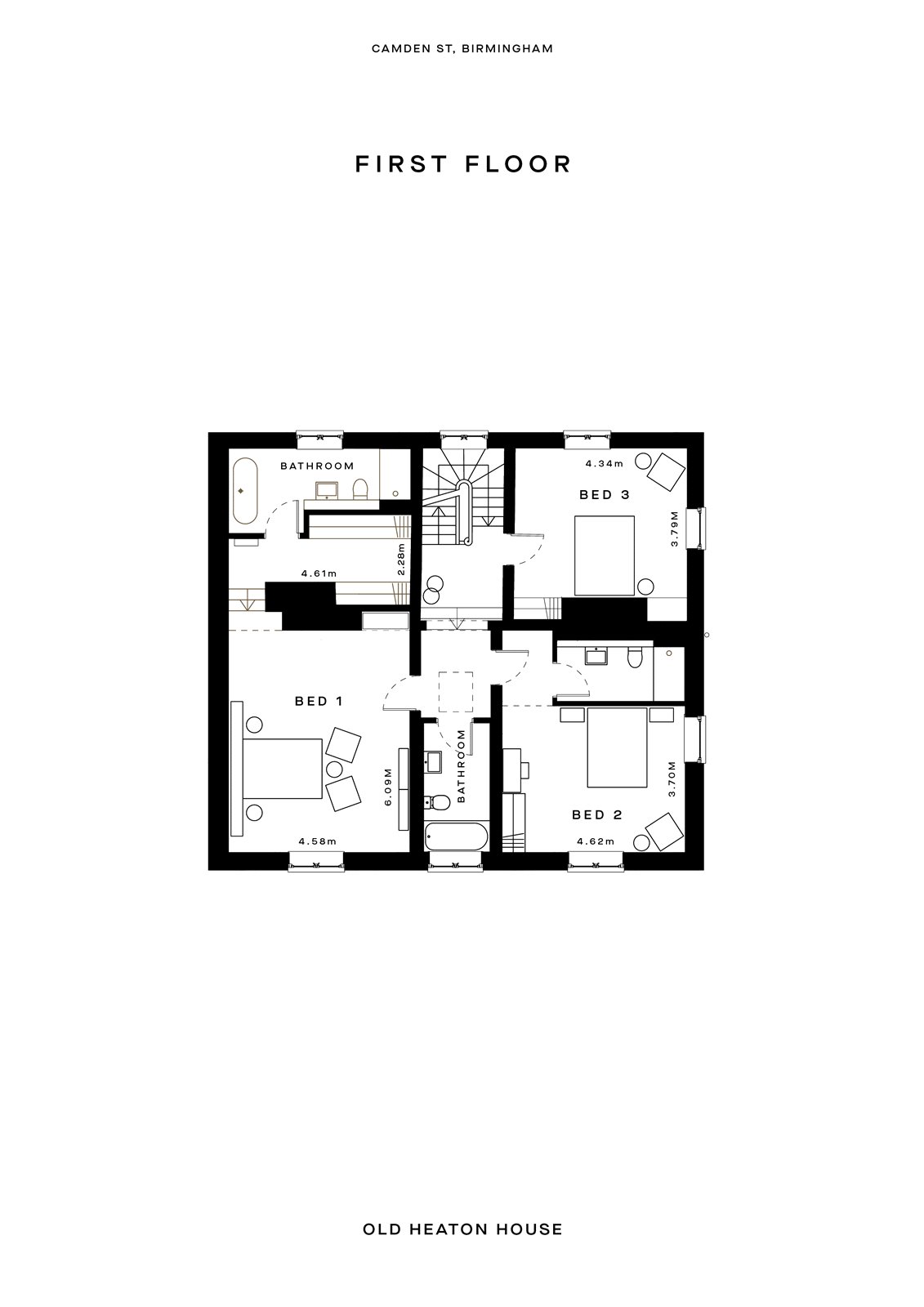
Second Floor View original
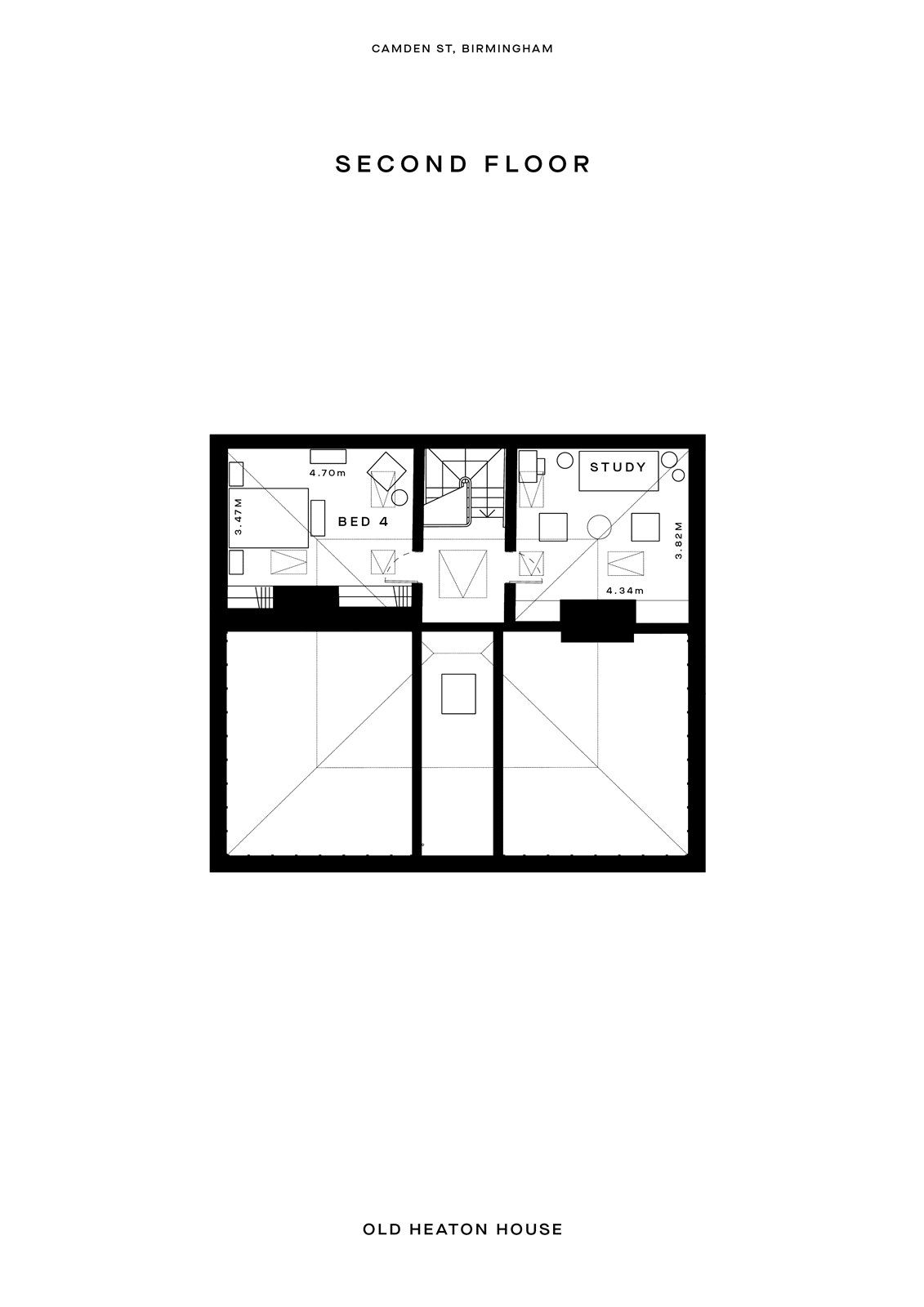
Site Plan View original
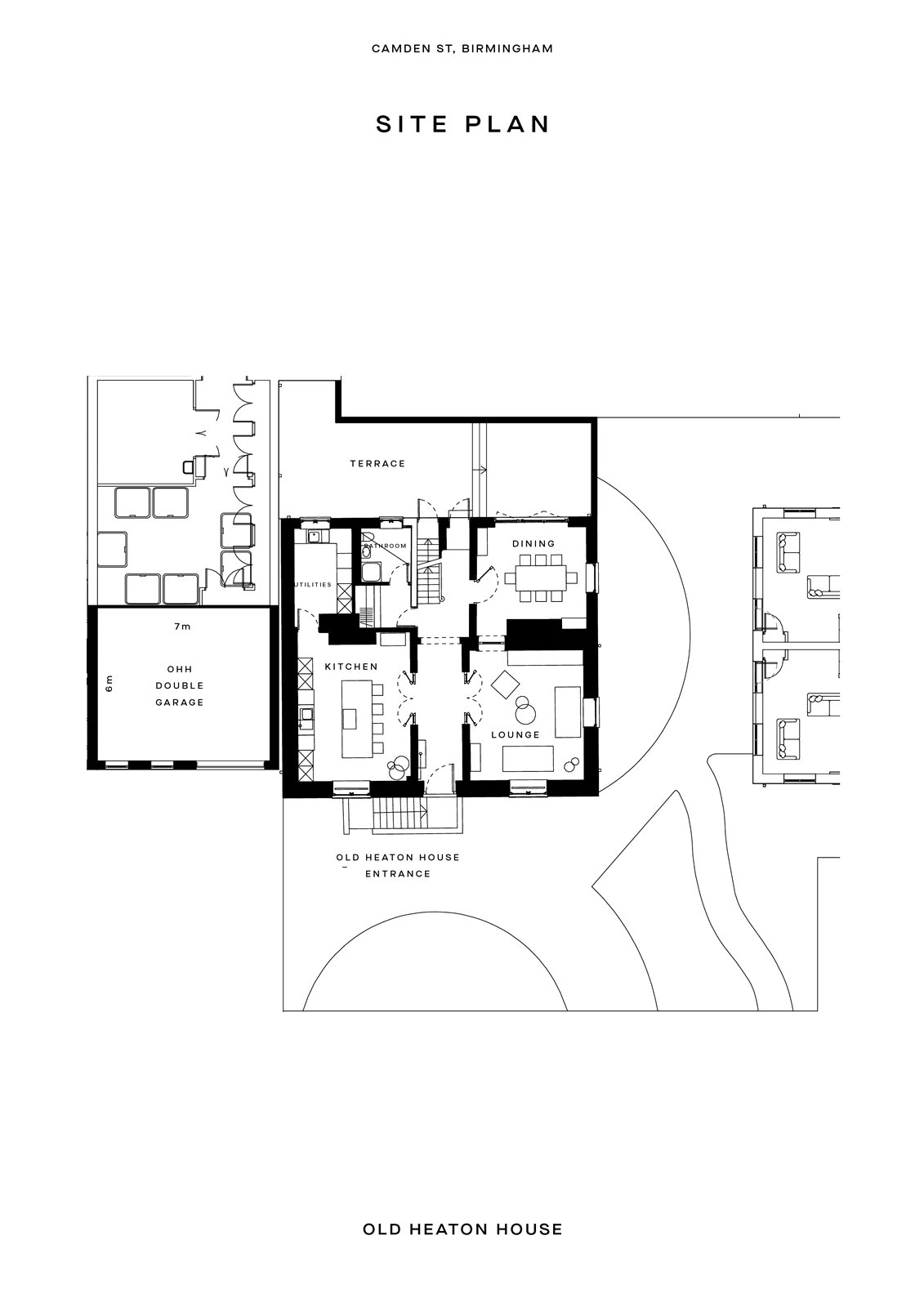
For more information about this property, please contact
Savills - Birmingham New Homes, B3 on +44 121 721 8470 * (local rate)
Disclaimer
Property descriptions and related information displayed on this page, with the exclusion of Running Costs data, are marketing materials provided by Savills - Birmingham New Homes, and do not constitute property particulars. Please contact Savills - Birmingham New Homes for full details and further information. The Running Costs data displayed on this page are provided by PrimeLocation to give an indication of potential running costs based on various data sources. PrimeLocation does not warrant or accept any responsibility for the accuracy or completeness of the property descriptions, related information or Running Costs data provided here.













































.png)