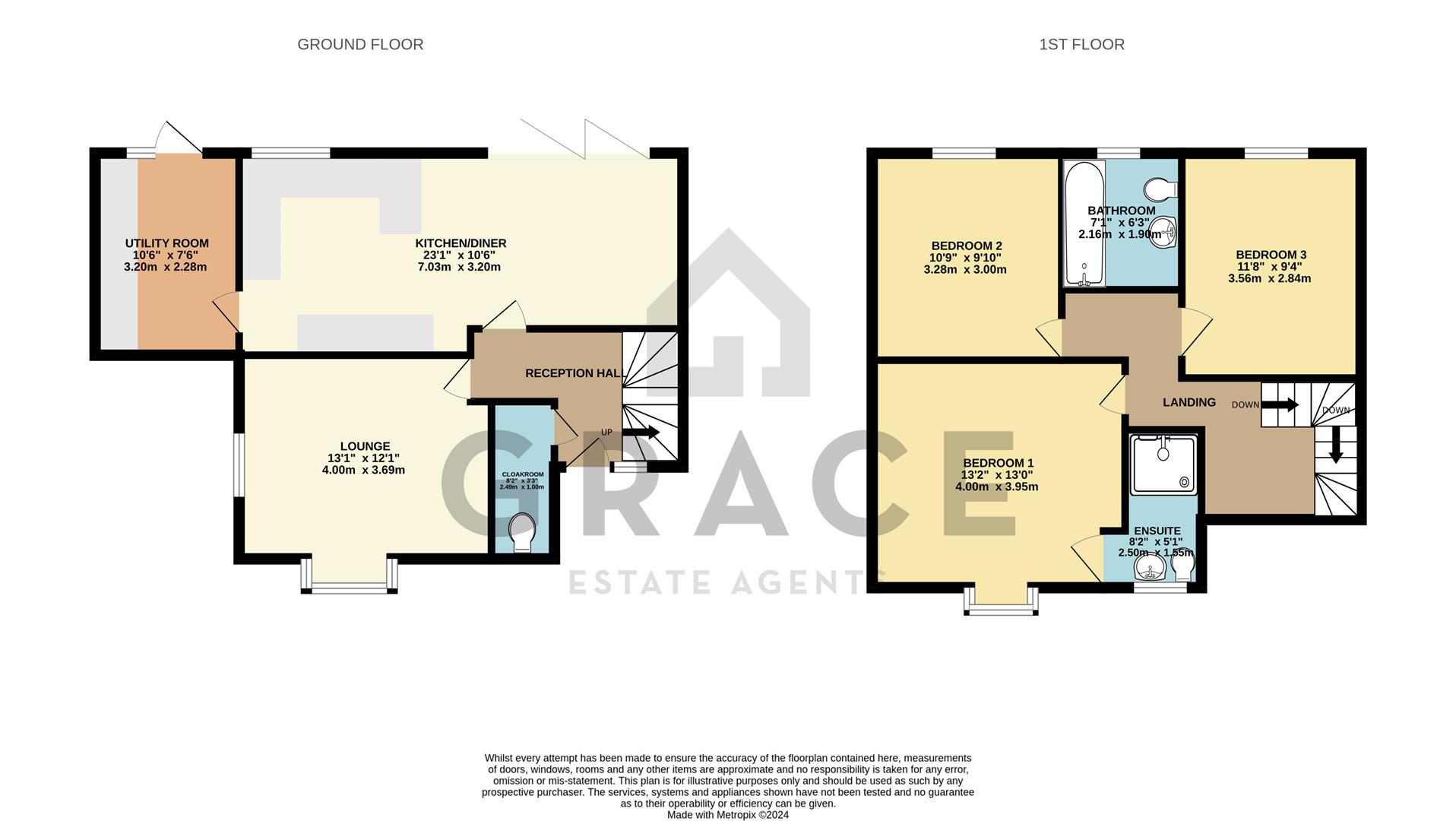Semi-detached house for sale in Bridge Street, Stowmarket IP14
* Calls to this number will be recorded for quality, compliance and training purposes.
Property features
- 10 Year Architects Certificate
- 3 Double Bedrooms
- Exclusive Development
- Open Plan Kitchen/Diner with Bifold Doors
- Driveway with Off Road Parking for 2 Cars
- Backing onto Woodland and close to Town Centre
- Downstairs Cloakroom
- Ensuite to Master Bedroom
- Separate Lounge with Bay Window
- Energy Efficient New Home
Property description
An exclusive contemporary three-bedroom semi-detached new-build home with off-road parking, backing onto to a large and quiet woodland area, close to the town centre.
The Property
Part of an exclusive development, this three-bedroom family home is one of two plots available, which accessed via a quiet one-way lane in Stowmarket, Suffolk.
Through the front door you will find yourself in an spacious reception hall with a feature Velux window.
The ground floor houses a cloakroom and a separate lounge with large bay window to the front aspect. To the rear, there is a 290 sq ft (approx) kitchen/diner with bifold doors leading out onto the patio and a separate utility room with a door leading to the garden. At this stage, the purchaser has the option to select bespoke fixtures and fittings within a fixed price range*.
The first floor landing is enhanced with floods of natural daylight from the Velux window and boasts three double bedrooms, the master with an ensuite, and a separate family bathroom.
Plot 2 features a gravel drive to the rear aspect of the property.
Agents Note
Please note, floorplans and dimensions are taken from architectural drawings and are for guidance only. Dimensions stated are within a tolerance of plus or minus 50mm. Overall dimensions are usually stated and there may be projections into these. With our continual improvement policy we constantly review our designs and specification to ensure we deliver the best product to our customers. Computer generated images not to scale. Finishes and materials may vary and landscaping is illustrative only. Kitchen layouts are indicative only and may change. To confirm specific details on our homes please ask the agent.
Features:
- Logik Ovolo windows with a Window Energy Rating of A
- Hurst Classic Composite Six/Four Front door with chrome furniture
- 10 year warranty with a Professional Consultants Certificate by James Aldridge Chartered Surveyors.
- High Specification internal fixtures and fixtures, yet to be decided.
Ground Floor
Entrance Hall
Spacious entrance hall with under stairs cupboard, composite front door, wood effect laminate flooring and doors leading to:
Cloakroom
Window overlooking front aspect, low level WC, vanity wash hand basin, wood effect laminate flooring throughout.
Living Room
Front aspect living room with window to front and side. Carpeted throughout.
Kitchen/Diner
A bright and airy kitchen/diner with bifold doors leading to rear patio. Contemporary fitted kitchen with a range of wall and base units including integrated eye level Bosch single oven, integrated Neue fridge/freezer, Bosch gas hob with touch control cooker hood overhead, Neue integral dishwasher, composite double bowl kitchen sink, in-cupboard bins and roll top marble effect kitchen worksurface.
Utility
Matching cupboards and work surfaces as the main kitchen, with integrated stainless steel sink and mixer tap, integrated Neue washer dryer and wood effect flooring throughout. With door leading to rear garden.
First Floor
Master Bedroom
Overlooking the front aspect with built-in wardrobes, to be carpeted throughout, door leading to:
Ensuite
Three piece bathroom suite comprising tiled walk in shower cubicle with mixer shower, low level WC with concealed cistern within vanity unit and worktop freestanding wash hand basin, towel heater and window to front aspect.
Bedroom Two
Second double bedroom overlooking rear aspect, carpeted throughout.
Bedroom Three
Third double bedroom overlooking rear aspect, carpeted throughout.
Family Bathroom
Three piece bathroom suite comprising panelled bath with overhead mixer shower, low level WC with concealed cistern within vanity unit and worktop freestanding wash hand basin, towel heater and window to rear aspect.
Outside
The garden is mainly laid-to-lawn with a shed and a patio area abutting the property. Enclosed with panel fencing and gate to the rear allowing access to the parking area.
A pathway leads round to the side of the property with a further enclosed grass area and gate leading round to the front of the property.
Property info
118Bridgestreetstowmarket-High (1).Jpg View original

For more information about this property, please contact
Grace Estate Agents, IP1 on +44 1473 679198 * (local rate)
Disclaimer
Property descriptions and related information displayed on this page, with the exclusion of Running Costs data, are marketing materials provided by Grace Estate Agents, and do not constitute property particulars. Please contact Grace Estate Agents for full details and further information. The Running Costs data displayed on this page are provided by PrimeLocation to give an indication of potential running costs based on various data sources. PrimeLocation does not warrant or accept any responsibility for the accuracy or completeness of the property descriptions, related information or Running Costs data provided here.











































.png)
