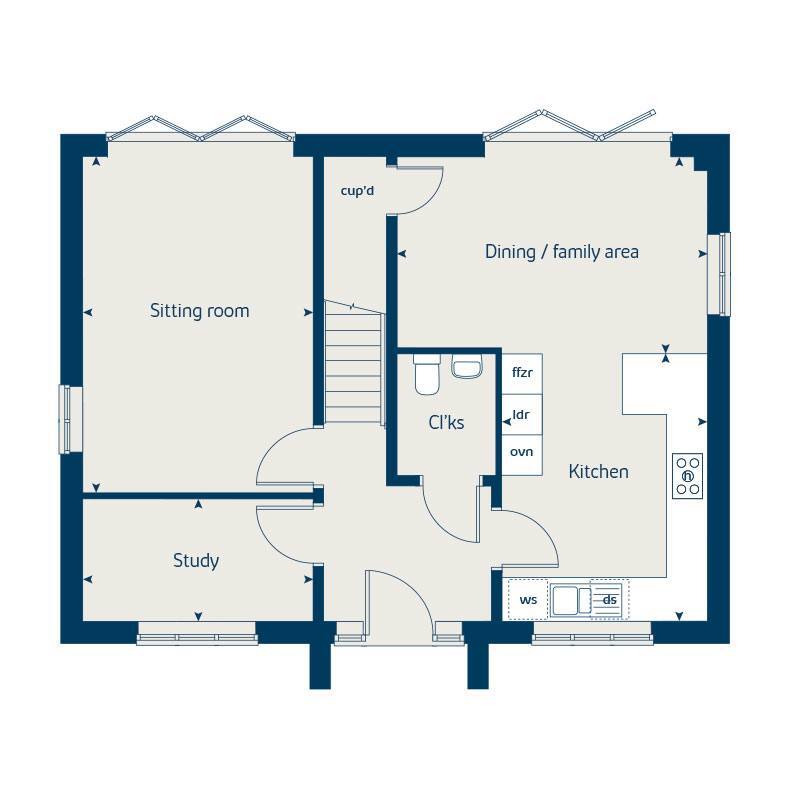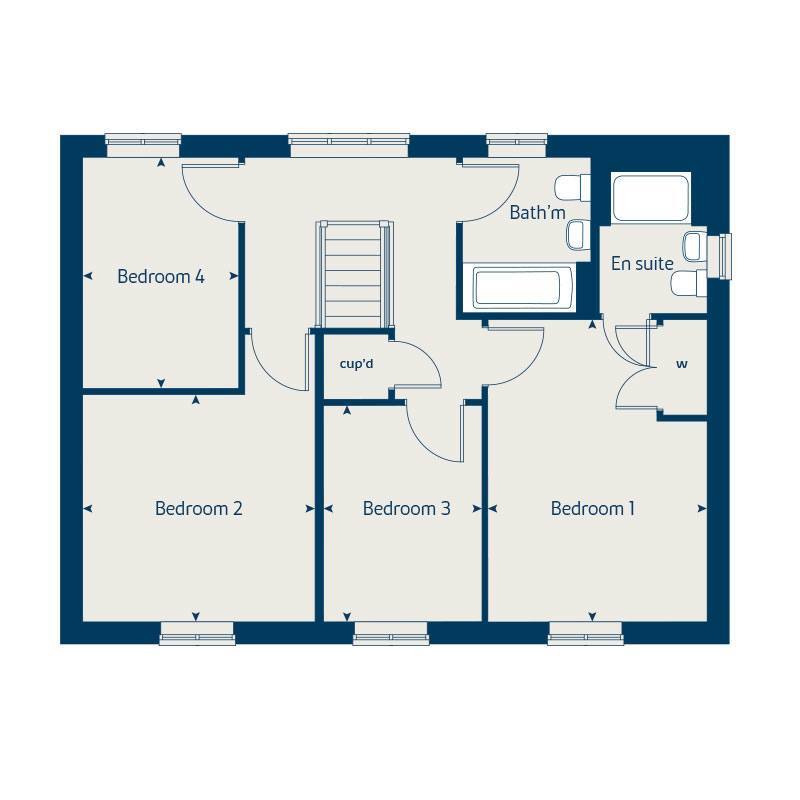Detached house for sale in "The Chestnut" at Chequer Lane, Ash, Canterbury CT3
Images may include optional upgrades at additional cost
* Calls to this number will be recorded for quality, compliance and training purposes.
Property features
- 10 year NHBC Buildmark warranty
- 2 year customer care warranty
- Open plan kitchen and dining room
- French doors to rear garden
- En-suite to bedroom 1
- Downstairs cloakroom
- Family-sized bathroom
- Low cost energy efficient homes
Property description
Upgraded with integrated appliances, floor throughout and turf to rear garden included!
The Chestnut is an attractive double-fronted home. The home benefits from several useful living spaces: A spacious kitchen and family/dining area with bifold doors, a study or playroom and a large sitting room with French doors leading to the garden. Upstairs features a generous landing, naturally lit with its own window, there are four generous bedrooms, bedroom one with en-suite and built in wardrobe plus, the family bathroom.
Home Reach is available on our selected new build homes only, subject to contract and eligibility criteria. Home Reach is a new build shared ownership solution brought to you by heylo housing group. The Home Reach scheme cannot be used in conjunction with any other purchase scheme, offer or promotion from us. Subject to affordability criteria as prescribed by Homes England. Subject to individual mortgage lender qualification and affordability criteria. To take advantage of this offer you must claim before reserving a new home from us and before any other discount is applied. Offer may be withdrawn at any time prior to reservation. We may also require evidence of your financial ability to proceed with the purchase of a new home from us. Shares of up to 75% of the new home are available. Prices advertised can represent up to a 75% share of the new home. More information on eligibility and affordability of using Home Reach to purchase your new home can be found at and Home Reach is also subject to the terms and conditions of heylo housing group. This offer is not to be used in conjunction with any other offer, discount, promotion or scheme. Your home may be repossessed if you do not keep up repayments on a mortgage or any other debt secured on it. Subject to individual lender terms and conditions. Our usual reservation and sales terms and conditions also apply. Please speak to one of our sales consultants for more details.
Home Reach is a new build ownership solution brought to you by heylo housing group. The Home Reach part buy - part rent scheme cannot be used in conjunction with any other Bovis Homes purchase scheme, offer or promotion. Subject to affordability criteria as prescribed by the Homes and Communities Agency. Subject to individual mortgage lender qualification and affordability criteria. Shares of up to 75% of the home are available. Prices advertised can represent up to a 75% share of the home. More information on eligibility and affordability of using Home Reach to purchase your home can be found at . Your home may be repossessed if you do not keep up payments on A mortgage or any other debt secured on it"
Rooms
Ground Floor
- Kitchen (4.03 x 3.04 13' 2" x 9' 11")
- Dining / Family Area (4.59 x 2.85 15' 0" x 9' 4")
- Sitting Room (4.98 x 3.40 16' 4" x 11' 1")
- Study (3.40 x 1.81 11' 1" x 5' 11")
- Bedroom 1 (4.51 x 3.24 14' 10" x 10' 8")
- Bedroom 2 (3.48 x 3.36 11' 5" x 11' 0")
- Bedroom 3 (3.21 x 2.35 10' 6" x 7' 8")
- Bedroom 4 (3.42 x 2.34 11' 2" x 7' 8")
About Harfleet Gardens
An exciting new build development offering 3 and 4 bedroom homes in Kent, nestled in the village of Ash. Located only 10 miles from the city of Canterbury and close to the coastal towns of Sandwich, Herne Bay & Whitstable, our new homes for sale are ideal for all types of buyers looking for a quaint place to settle down. Whether you are a first-time buyer or family looking to upsize, our new homes for sale make modern life a breeze. Featuring open-plan living areas and kitchens paired with spacious master bedrooms and en suites, our new build homes are practically designed to accommodate the modern family.
- HBF 2024 5 star housebuilder - 90% of our customers would recommend us!
- Ready to move into and upgraded with flooring, integrated appliances and more!
- New homes are around 55% more energy efficient
- Shared ownership available with Home Reach*
- Close to coastal towns such as Herne Bay
Near to Canterbury city centre for all your shopping needs- New homes are around 65% more energy efficient
Opening Hours
Fri: 10:00 - 17:00, Sat: 10:00 - 17:00, Sun: 10:00 - 17:00
Property info
For more information about this property, please contact
Bovis Homes - Harfleet Gardens, CT3 on +44 1304 267950 * (local rate)
Disclaimer
Property descriptions and related information displayed on this page, with the exclusion of Running Costs data, are marketing materials provided by Bovis Homes - Harfleet Gardens, and do not constitute property particulars. Please contact Bovis Homes - Harfleet Gardens for full details and further information. The Running Costs data displayed on this page are provided by PrimeLocation to give an indication of potential running costs based on various data sources. PrimeLocation does not warrant or accept any responsibility for the accuracy or completeness of the property descriptions, related information or Running Costs data provided here.


















.png)