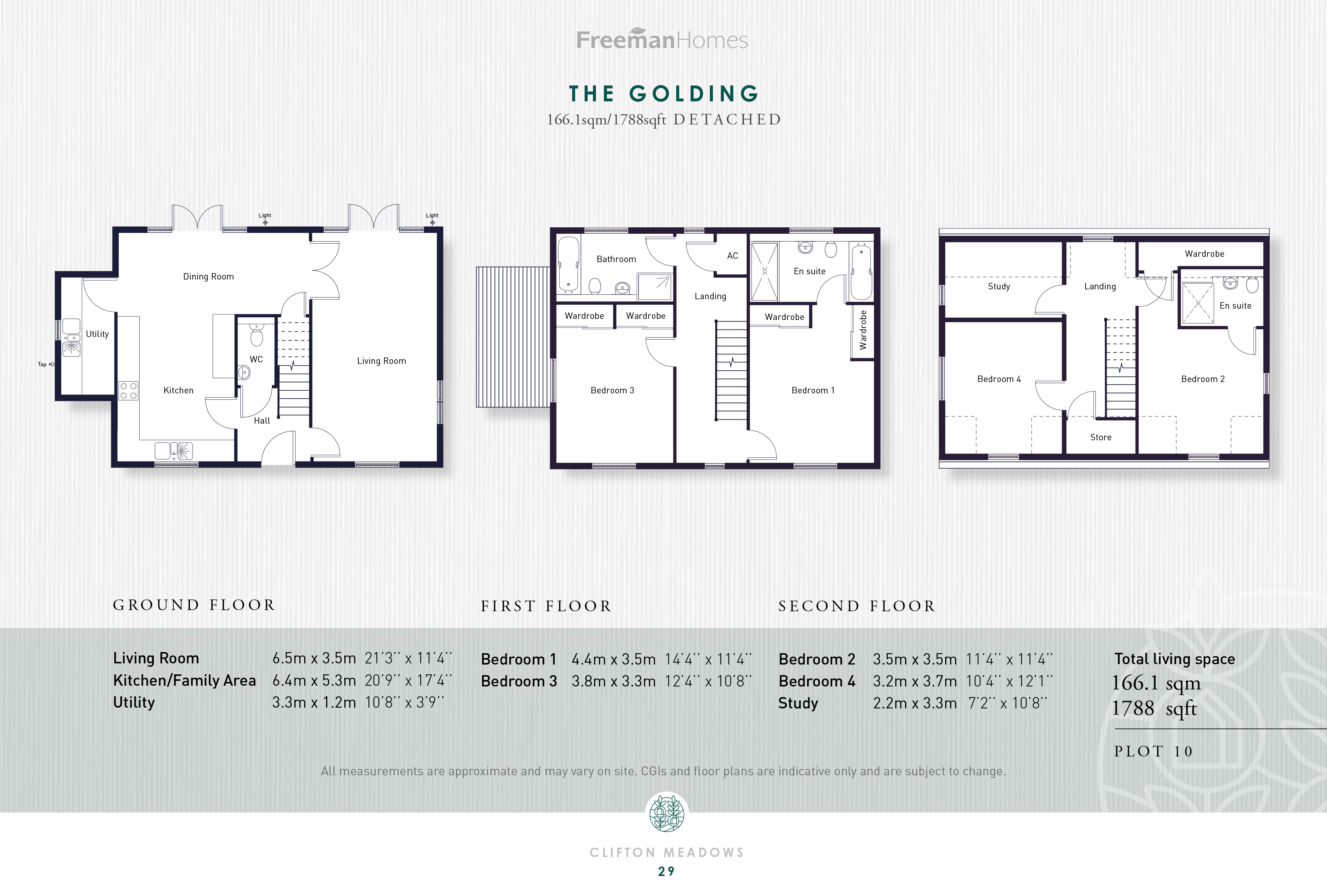Detached house for sale in Clifton Close, Hereford HR2
* Calls to this number will be recorded for quality, compliance and training purposes.
Property features
- Single garage with personnel door and private parking
- Nibe Air source heat pump and solar panels
- Views from an elevated position
- Spacious kitchen with neff appliances & separate utility room
- Family bathroom with separate shower
- Ensuite to bedroom 1 and bedroom 2
- Fitted wardrobes with sliding doors to bedrooms 1 & 3
- Walk in wardrobe to bedroom 2
- South facing split-level garden with generous patio landscaped by Leaf Creative
Property description
The House
Sitting proud in a quiet development, this beautifully spacious home has reams of natural light. At 1788 sq ft, it offers plenty of living space as well as masses of storage - an ideal home for families and for entertaining friends.
The large, open plan kitchen features 'pearl grey' Princeton cabinets, quartz worktops and under cabinet lighting and is fitted with neff appliances including a single oven, microwave and wine cooler. The kitchen adjoins a stunning dining area featuring 'Nordic Oak' Amtico flooring and large sliding doors opening onto the generous elevated patio, the perfect spot for catching evening sunsets. A separate utility room leads off the kitchen, keeping laundry out of sight.
Double doors lead to the large living room, allowing spaces to be opened up or closed down as desired, making this the perfect house for entertaining friends and family.
The first floor features a large master bedroom with his and her wardrobes, and a substantial 4 piece ensuite with Villeroy & Boch sanitaryware. There is an additional double bedroom with plenty of storage, and family bathroom with bath and separate shower. The top floor has two further double bedrooms, one with an ensuite shower room, as well as a tucked away study, ideal for those who work from home.
Curtains and blinds are fitted to the ground floor, and are included in the sale.
* The photos included in this listing are indicative of Freeman Homes internal specification. A range of options are available, subject to build stage. CGIs are indicative only.
Clifton Meadows
Built by the well respected, family run property developer, Freeman Homes, all houses incorporate attractive exteriors and outdoor spaces, spacious internal layouts and high specification finishes.
At Clifton Meadows, the properties have been positioned to make the most of the views into the surrounding countryside, and inspiration has been drawn from the local architecture to design beautiful homes that complement the village's existing aesthetics. Inside, they blend contemporary comforts with practical and stylish layouts, giving you space to live and breathe.
Low Carbon Homes
We've incorporated features, a specification and renewable technologies that will maximise the energy efficiency of the properties and therefore reduce the cost of running them; plus, this will reduce the carbon emissions of the property. Some of the notable specification details that feature on this new site include:
* Roof-integrated solar pv technology
* Air source heat pumps
* Electric car-charging points
* Timber frame construction that benefits from heightened thermal efficiencies and reduced maintenance
* Water reduction & energy efficient features within the specification
* Rainwater butts, garden composting bins & recycling facilities
Our approach to sustainability is about carefully considering the future and ensuring that we build sustainable communities that create a positive impact. Our designs maximise energy performance, reduce carbon emissions, embodied carbon, and reduce the energy cost of living in our homes.
*Development service charge approx. £375 pa
Property info
For more information about this property, please contact
Partners in Property, GL50 on +44 117 295 4783 * (local rate)
Disclaimer
Property descriptions and related information displayed on this page, with the exclusion of Running Costs data, are marketing materials provided by Partners in Property, and do not constitute property particulars. Please contact Partners in Property for full details and further information. The Running Costs data displayed on this page are provided by PrimeLocation to give an indication of potential running costs based on various data sources. PrimeLocation does not warrant or accept any responsibility for the accuracy or completeness of the property descriptions, related information or Running Costs data provided here.















































.png)
