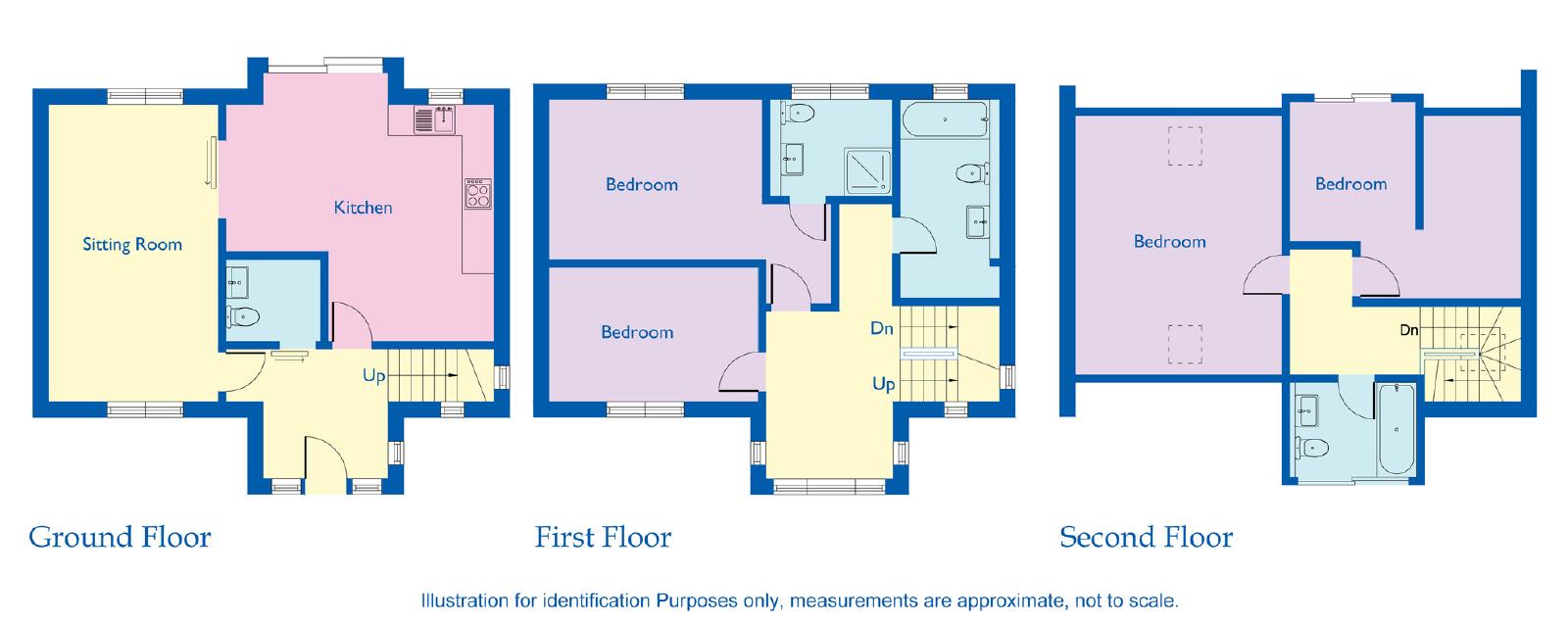End terrace house for sale in Plot 1 Brookfield Mews Gooseacre Lane, Harrow HA3
Just added* Calls to this number will be recorded for quality, compliance and training purposes.
Utilities and more details
Property features
- 4-Bedroom End of Terrace family home
- Professionally designed kitchen with stone worktops and integrated Siemens appliances
- Fully tiled Bathrooms and Ensuites
- Guest cloakroom
- Bedrooms with built-in wardrobes
- Flooring throughout
- Gas boiler and underfloor heating to ground floor
- Professionally landscaped gardens
- Ev charging points
- 10-year Global Home Warranty
Property description
Arrange your appointment to view...
Welcome to Harrow's prestigious new development...
Hamptons are pleased to bring to the market this 4 Bedroom, 3 Bathroom family home, ideally located for the local amenities of the Kenton area. The home benefits from an open-plan Kitchen with access to the garden, separate living area, guest cloakroom and off-street parking, making it the perfect home for a growing family.
Specification:
- Professionally designed kitchen with modern cabinet doors, luxurious stone worktops, Siemens appliances to include oven, microwave, integrated Fridge, Freezer, touch control hob, integrated washer/dryer, integrated Siemens dishwasher. Stainless steel sink.
- Cloakrooms with contemporary gsi and Duravit sanitaryware. Wall-mounted basins with drawer units. Wall-hung WC with soft close seats and hidden cisterns. Brassware. Fully tiled floors.
- Timeless and elegant bathrooms with contemporary sanitaryware. Bath and handheld shower. Wall-mounted basins with drawer units. Wall-hung WC with soft close seats and hidden cisterns. Jtp and Hansgrohe brassware. Thermostatically controlled shower with fitted glass screens. Heated towel rails. LED Mirrors. Fully tiled walls and floors.
- Living area with a modern contemporary design and LED lighting.
- Spacious well-planned bedrooms with built-in wardrobes.
- Flooring: Tiled floors to bathrooms, Oak-engineered Herringbone style wood flooring to living and hallway areas, Carpets to bedrooms, landings and stairs.
- Texecom alarm system (linked to Police via subscription). CCTV system. Ring Camera doorbell. Wired smoke alarms.
- Gas boiler and Mega-flow system.
- Underfloor heating on ground floor.
- Aluminium double-glazed windows and doors.
- Electrical consumer board. Ample sockets and light switches, finished in brushed stainless steel. LED downlights in all rooms. Cat 5/6 cabling throughout.
- ev charging points.
- Private Garden and patios to all houses. Professionally landscaped gardens with sealed paving. External taps. External power sockets. External ambient lighting.
- 10-year Global Home Warranty.
Freehold house.
Council Tax Band: Awaiting
EPC: C or above
To arrange your viewing or for further information, please contact Hamptons Stanmore New Homes on .
The photos you see may not be indicative of this property. They could be CGI's or photos of the Development Show Home or alternatively a previous development by the same Developer.
Situation
Harrow is a much sought-after location due to its excellent transport links.
Gooseacre Lane is central to a number of stations offering Underground services around the capital - London Baker Street can be reached within 20 minutes and London Marylebone in 16 minutes.
Kingsbury Jubilee line Station within 1 mile Kenton Bakerloo line Station with 0.9 mile Harrow on the Hill Metropolitan line and overground Station within 2 miles.
Heathrow Airport is approximately 12 miles away and can be reached in 40 minutes.
Property info
For more information about this property, please contact
Hamptons - Stanmore New Homes, HA7 on +44 20 8128 4500 * (local rate)
Disclaimer
Property descriptions and related information displayed on this page, with the exclusion of Running Costs data, are marketing materials provided by Hamptons - Stanmore New Homes, and do not constitute property particulars. Please contact Hamptons - Stanmore New Homes for full details and further information. The Running Costs data displayed on this page are provided by PrimeLocation to give an indication of potential running costs based on various data sources. PrimeLocation does not warrant or accept any responsibility for the accuracy or completeness of the property descriptions, related information or Running Costs data provided here.





























.png)
