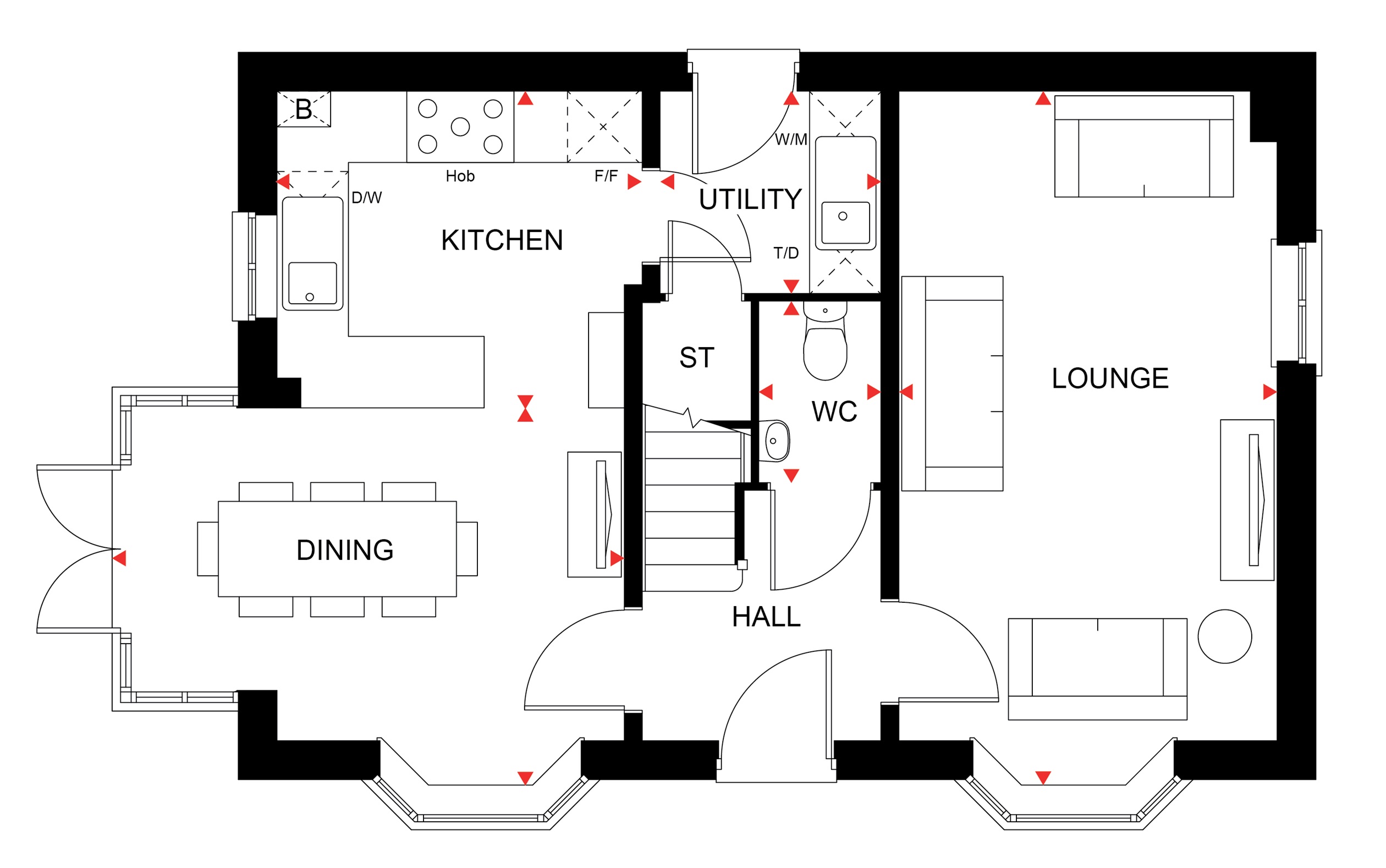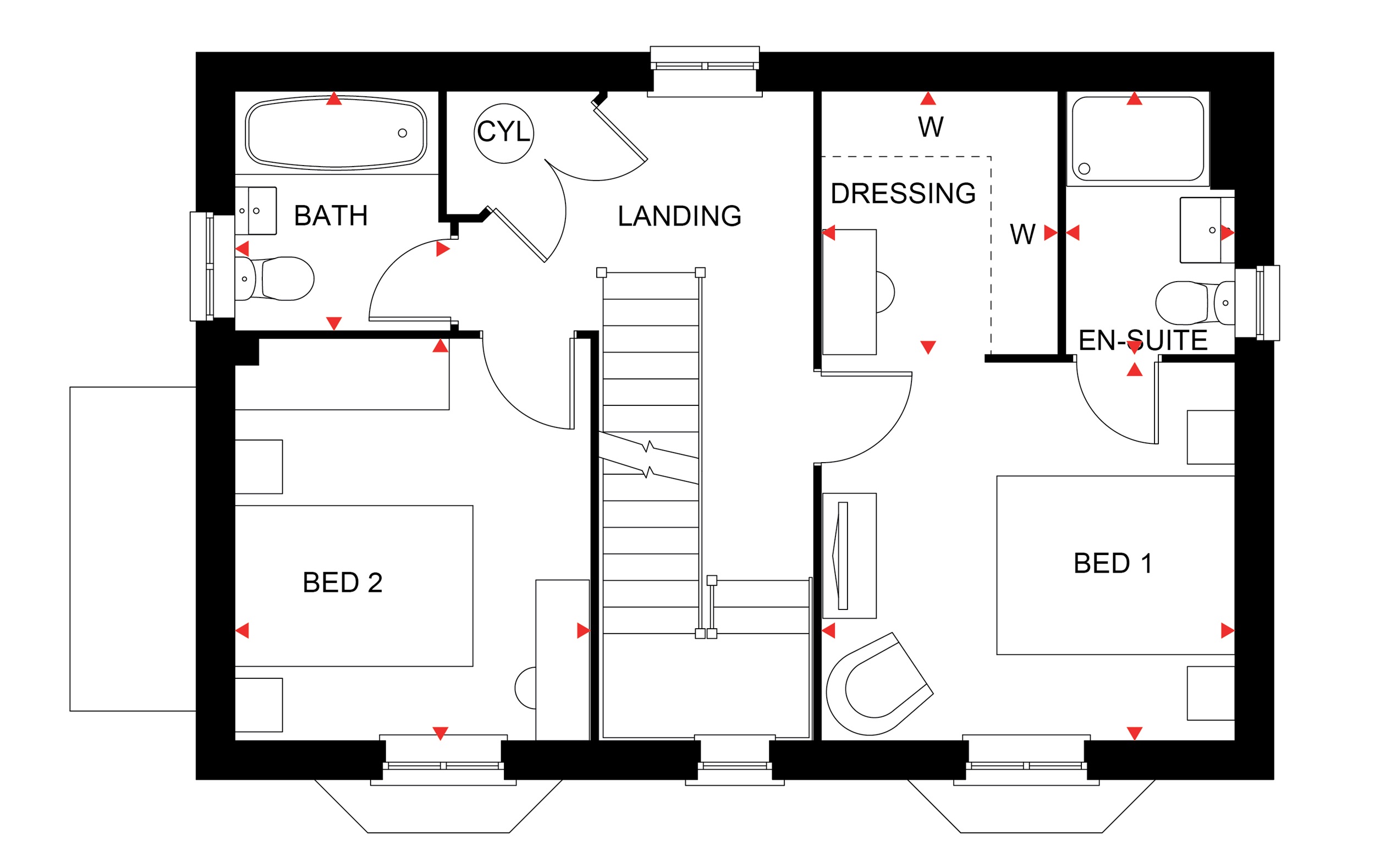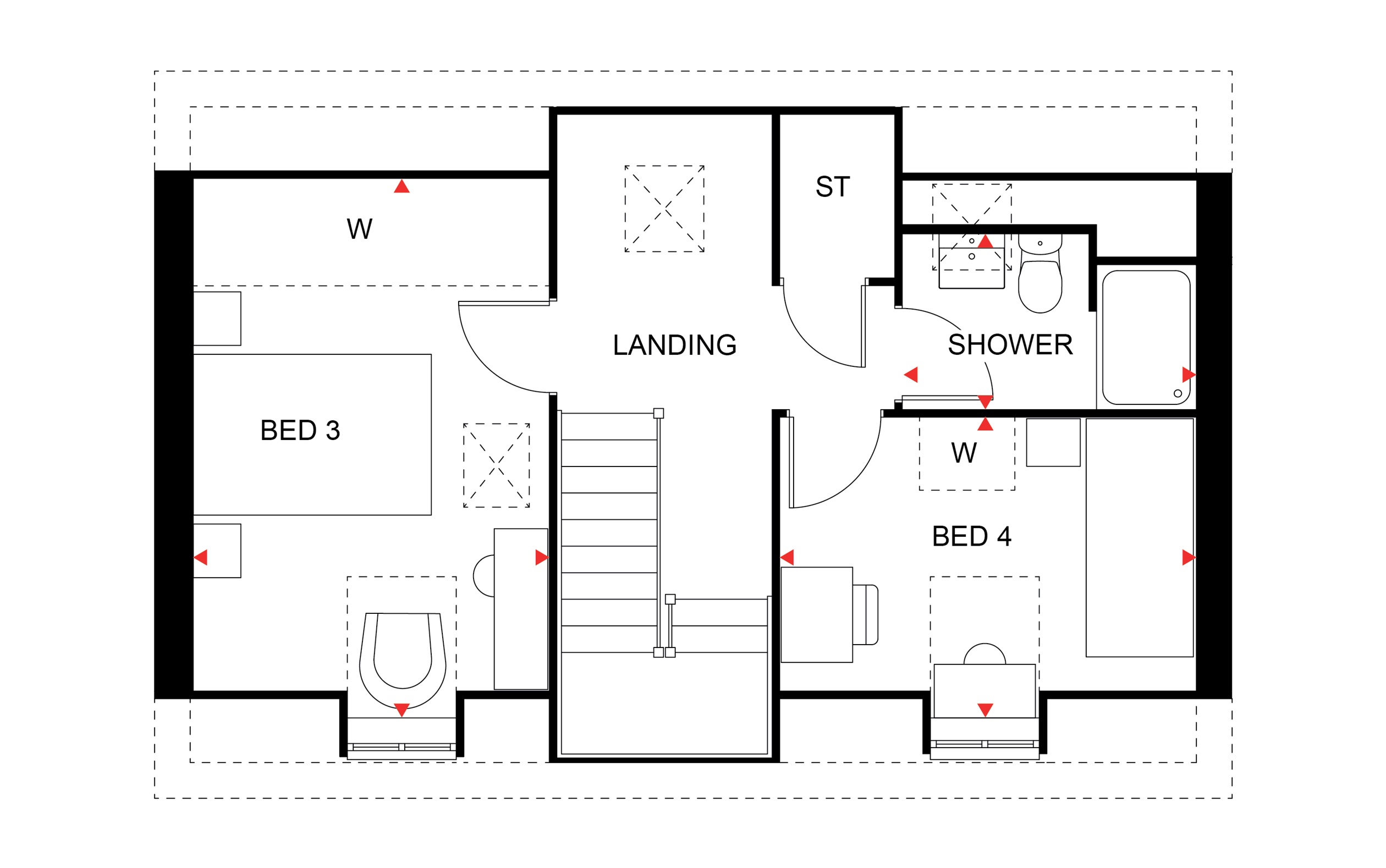Detached house for sale in "Hertford" at Richmond Way, Whitfield, Dover CT16
Just addedImages may include optional upgrades at additional cost
* Calls to this number will be recorded for quality, compliance and training purposes.
Property features
- Available with Own New – Rate Reducer
- Upgraded kitchen with integrated appliances worth over £3,500
- Flooring included worth over £6,000 plus wardrobes to main bedroom worth over £1,500
- Open-plan kitchen and dining room with impressive glazed bay
- Separate useful utility room
- Dual-aspect lounge with bay window
- Four bedrooms - three double and one single
- Dressing room and en suite to your main bedroom
- Adapt the single room to suit your needs - home office, playroom or home gym?
- Carport plus two parking spaces
Property description
Rooms
1
- Bathroom (2000mm x 1700mm (6'6" x 5'6"))
- Bedroom 1 (3462mm x 3166mm (11'4" x 10'4"))
- Bedroom 2 (3366mm x 2978mm (11'0" x 9'9"))
- Dressing (2200mm x 1963mm (7'2" x 6'5"))
- Ensuite 1 (2200mm x 1410mm (7'2" x 4'7"))
- Bedroom 3 (4540mm x 2978mm (14'10" x 9'9"))
- Bedroom 4 (3462mm x 2537mm (11'4" x 8'3"))
- Shower Room (2432mm x 1464mm (7'11" x 4'9"))
- Kitchen / Dining (5852mm x 4142mm (19'2" x 13'7"))
- Lounge (5852mm x 3178mm (19'2" x 10'5"))
- Utility (1688mm x 1855mm (5'6" x 6'1"))
- WC (1500mm x 1014mm (4'11" x 3'3"))
About Dwh Richmond Park
A beautiful collection of 2,3 and 4 bedroom homes available at Richmond Park. Surrounded by the stunning Kent countryside in the village of Whitfield with easy access to the larger towns of Deal, Dover and Sandwich.
Some homes on this development meet the latest building regulations, which sets the standards for energy performance and carbon emissions. Click here to find out more.
Leisure
Entertainment can be found at the nearby St James retail park. There's plenty of outdoor activities to enjoy with your family too.
Education
Ideal for families with 'good' Ofsted rated Whitfield Aspen Primary School on site.
Shopping
Enjoy shopping and eating out at St James retail park, under a 10 minute drive away.
Transport
Fast trains to London St Pancras from Dover Priory in just over an hour. Plus, easy access to the A2 for direct links to Dover, Canterbury and other Kent towns.
Opening Hours
Monday 12:30-17:30, Tuesday Closed, Wednesday Closed, Thursday 10:00-17:30, Friday 10:00-17:30, Saturday 10:00-17:30, Sunday 10:00-17:30
Directions
Surrounded by the beautiful Kent countryside in the village of Whitfield with easy access to the larger towns of Deal, Dover and Sandwich
Disclaimer
Please note that all images (where used) are for illustrative purposes only.
Property info
Hertford Floor Plan View original

Hertford Floor Plan View original

Hertford Floor Plan A View original

For more information about this property, please contact
David Wilson Homes - DWH Richmond Park, CT16 on +44 1304 357294 * (local rate)
Disclaimer
Property descriptions and related information displayed on this page, with the exclusion of Running Costs data, are marketing materials provided by David Wilson Homes - DWH Richmond Park, and do not constitute property particulars. Please contact David Wilson Homes - DWH Richmond Park for full details and further information. The Running Costs data displayed on this page are provided by PrimeLocation to give an indication of potential running costs based on various data sources. PrimeLocation does not warrant or accept any responsibility for the accuracy or completeness of the property descriptions, related information or Running Costs data provided here.





















.png)