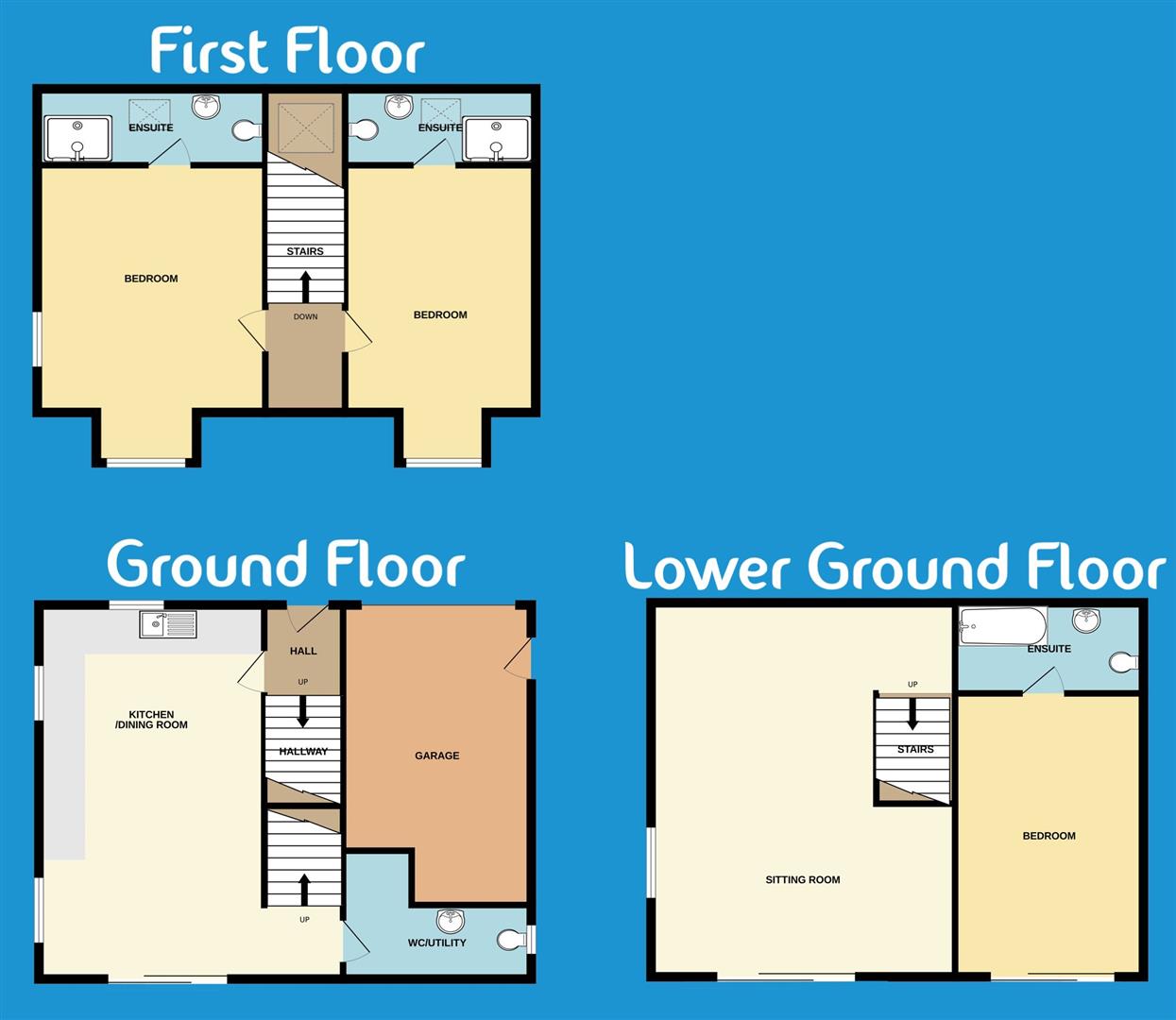Property for sale in Langore, Launceston PL15
* Calls to this number will be recorded for quality, compliance and training purposes.
Property features
- Brand new detached individual house
- 3 double bedrooms (all ensuite)
- Generous and light Kitchen/dining room
- Accommodation spread over 3 storeys
- Lower ground floor sitting room adjoining the garden
- View of countryside from all floors
- Useful wv and utility room
- Single garage and off road parking
- Private and enclosed rear garden
- Popular edge of village location
Property description
***brand new & ready to move into!*** individual detached house enjoying an edge of village location with stunning views. The property has been finished throughout to a high standard and boasts 3 double bedrooms all of which are ensuite. Outside is a private and enclosed lawned garden with decking.
You enter the property into a hallway with a high ceiling. Leading off this is the staircase to the first floor and a door into the kitchen. The kitchen/dining room is triple aspect enjoying views to the side and rear of nearby countryside. There is a modern kitchen with an excellent range of eye and base level units together with integrated appliances. The dining area sits in front of sliding patio doors with a glazed Juliet balcony overlooking the rear garden. A further door opens into a W/C with a utility space to one side. Leading off the kitchen is a staircase to the lower ground floor where the dual aspect sitting room is found again enjoying views. There is a sliding patio door giving direct access out to the garden. Adjoining the sitting room is a double bedroom with an en-suite bathroom, again featuring sliding patio doors out to the garden.
On the first floor are 2 double bedrooms each with a respective en-suite shower room. Both rooms enjoy high ceiling adding to the light and airy feeling. The master bedroom is dual aspect with a side window enjoying the best view of the adjoining countryside.
In front of the property is a gravel driveway for 2 vehicles. There is also a single garage with an electric roller door. Pathways to either end of the property provide access into the rear garden which is sheltered and private. Adjoining the lower ground floor is a large area of decking perfect for outside entertaining. Beyond here is an area of lawn adjoining a stream. There is also another area of lawn landscaped in 3 tiers perfect for those wishing to establish a vegetable patch or looking to discretely tuck away a garden shed or greenhouse.
Entrance Hallway
Kitchen/Dining Room (6.53m x 3.23m (21'5" x 10'7"))
W/C (2.95m x 1.20m (9'8" x 3'11"))
Lower Ground Floor
Sitting Room (6.49m x 4.38m max (21'3" x 14'4" max))
Bedroom 3 (5.14m max x 2.98m (16'10" max x 9'9"))
En-Suite (2.97m x 1.20m (9'8" x 3'11"))
First Floor Landing
Bedroom 1 (4.55m x 3.22m (14'11" x 10'6"))
En-Suite (3.25m x 1.58m (10'7" x 5'2"))
Bedroom 2 (4.56m x 3.00m (14'11" x 9'10"))
En-Suite (2.99m x 1.82m (9'9" x 5'11"))
Garage (4.91m max x 2.97m (16'1" max x 9'8"))
Services
Mains Gas, Electricity, Water & Drainage.
Gas Central Heating.
Council Tax Band tbc (not yet rated)
Property info
For more information about this property, please contact
View Property, PL15 on +44 1566 339965 * (local rate)
Disclaimer
Property descriptions and related information displayed on this page, with the exclusion of Running Costs data, are marketing materials provided by View Property, and do not constitute property particulars. Please contact View Property for full details and further information. The Running Costs data displayed on this page are provided by PrimeLocation to give an indication of potential running costs based on various data sources. PrimeLocation does not warrant or accept any responsibility for the accuracy or completeness of the property descriptions, related information or Running Costs data provided here.






































.png)
