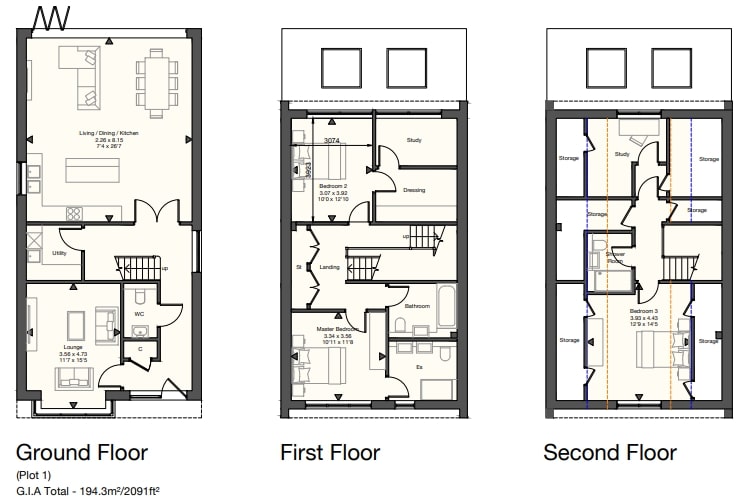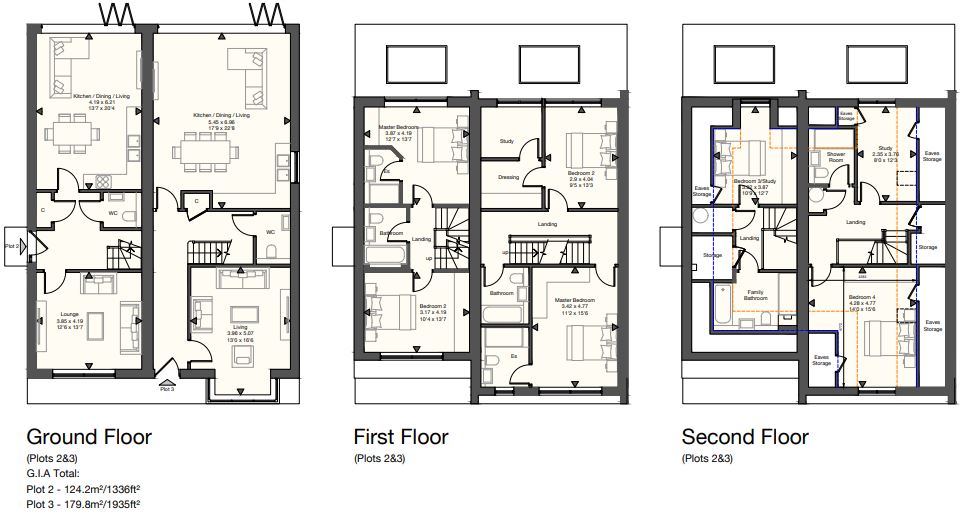Detached house for sale in Stevens Lane, Claygate, Esher, Surrey KT10
Just added* Calls to this number will be recorded for quality, compliance and training purposes.
Utilities and more details
Property features
- 1 x detached and 2 x semi-detached homes
- 1,336 sq ft - 2,091 sq ft
- Beautifully finished bespoke kitchens
- Feature walls and high end finishes throughout
- Stunning interior design
- Fantastic location close to local amenities and woodland
- Home automation system
- Build Zone 10 year structural warranty
- Completing autumn 2024
- EPC Rating = C
Property description
A unique development of three brand new, contemporary homes (1 x detached, 2 x semi-detached) in a highly-sought after location.
Description
Situated in the quaint Surrey village of Claygate, this stunning development of three brand new luxury homes offers prime contemporary living in a highly sought after location.
Set less than a mile from Claygate parade, the properties boast luxurious accommodation, designed and curated to maximize tranquility and comfort. Geared to inspire a unique Surrey lifestyle, surrounded by nature, with several different transport links to central London.
This development is a real statement, with a unique contemporary architectural and internal design. The only one of its kind in the village. Its modern design is softened with natural tones and greenery to blend into the setting of the road.
With a combination of tranquility and practicality at the forefront of the design, the internal layouts are set out so that every room has vast natural daylight and all principal bedrooms have special views. Whilst still providing a functional layout to turn the houses into homes.
The spatial planning was manifested to inspire a true Surrey lifestyle, with a seamless transition between indoor-outdoor living on the ground floor of each home. Allowing the ability to have a family home on one day and proudly entertain guests on another day.
Key features include:
Bespoke designer kitchens, accompanied by an extensive island, luxury porcelain worktops, and adjoining pro kitchen and pantry space, all complemented by Siemens appliances.
An array of additional bespoke fitted furniture including designer wardrobes to each bedroom and coats room, as well as bespoke TV compositions in both living spaces.
Feature walls and finishes throughout the property.
Individually designed en suites to all bedrooms with large format Italian porcelain tiles and bespoke vanity and basin compositions.
State of the art eco heating systems benefit each property through the use of high efficiency Air Source Heat Pumps and Mechanical Ventilation Heat Recovery Systems, to reduce environmental impact, heating bills and increase overall air quality within the homes.
Home automation systems to allow for intelligent lighting control and integration of alarms, CCTV, heating, audio and more.
Level rear gardens with ample entertainment spaces.
Please note all images used are computer-generated and lifestyle photographs are for illustrative purposes only. Rear Extensions are also on a STPP basis.
Location
Claygate is an attractive and popular village surrounded by woodlands and open countryside yet is only 16 miles south west of central London.
The property lies just 1 mile from Claygate Parade which offers a variety of independent shops, restaurants and cafes as well as Claygate station where there is a regular and direct commuter service to London Waterloo (journey time from 34 minutes).
Esher High Street, Sandown Park Racecourse, Hampton Court Palace and Kingston upon Thames are all within 5 miles and offer additional shopping, amenities and recreational facilities.
The A3 is just 2.5 miles away, providing access to central London, the M25 and the wider motorway network.
The Elmbridge area offers an excellent choice of both state and independent schools. Rowan Preparatory school, Shrewsbury House, Milbourne Lodge and Claremont Fan School are within particularly close proximity.
Square Footage: 1,336 sq ft
Property info
Detached Floor Plan View original

Floor Plans P2 & P3 View original

For more information about this property, please contact
Savills - Esher, KT10 on +44 1372 434509 * (local rate)
Disclaimer
Property descriptions and related information displayed on this page, with the exclusion of Running Costs data, are marketing materials provided by Savills - Esher, and do not constitute property particulars. Please contact Savills - Esher for full details and further information. The Running Costs data displayed on this page are provided by PrimeLocation to give an indication of potential running costs based on various data sources. PrimeLocation does not warrant or accept any responsibility for the accuracy or completeness of the property descriptions, related information or Running Costs data provided here.


















.png)