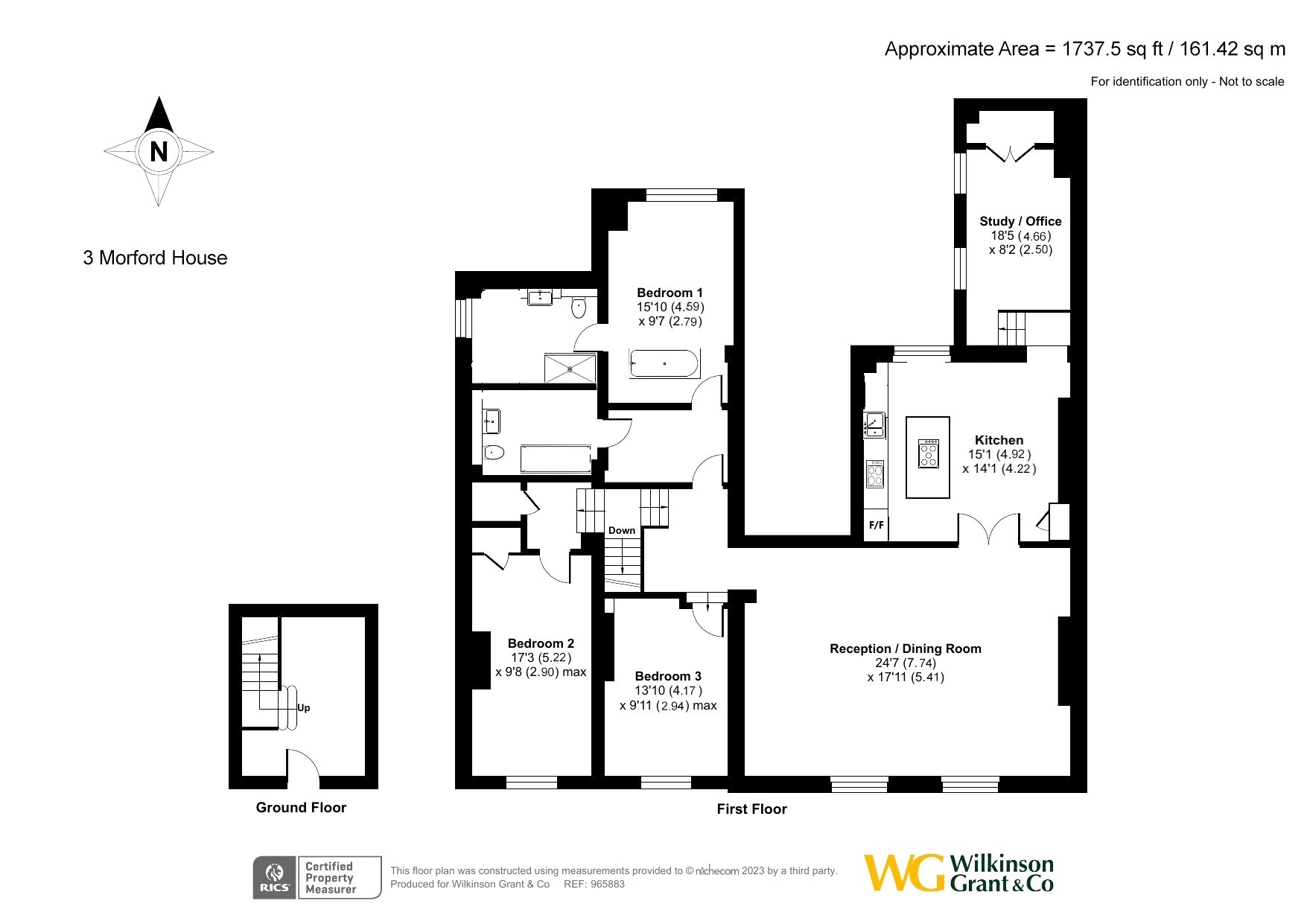Flat for sale in Magdalen Road, St Leonards, Exeter EX2
Just added* Calls to this number will be recorded for quality, compliance and training purposes.
Property features
- Newly Converted
- Original Features
- Fully Fitted Kitchen
- Integrated Appliances
- Quartz Worksurfaces
- Oak Engineered Flooring
- Luxury Ensuite Bathroom
- Solar Panels
- Ground Source Heating
- Allocated parking
Property description
Description
**VIP Event - Thursday 25th of July from 2pm to 5pm by Appointment Only**
3 Morford House is a spectacular three double bedroom apartment located on the first floor of St Margaret's Residences. A rare, private entrance from the ground floor welcomes you into a stunning entrance foyer with high ceilings and a sweeping staircase.
The centre piece of this home is a grand 24'' sitting / dining room with two beautifully restored sash windows boasting a leafy view overlooking Magdalen Road, and stunning feature fireplace. The sitting room flows nicely into a stylish kitchen with integral appliances, shaker style units and Silestone worktops.
From the inner hallway there are three double bedrooms, primary bedroom with en suite shower room and elegant family bathroom.
In addition to this fantastic living accommodation, to the rear of the apartment is a separate reception room which would make a fantastic home office, play room or relaxing snug room.
The property has been tastefully designed with engineered oak flooring, wool blend carpets and a calming colour scheme throughout.
Also benefiting from off-road allocated parking
About St Margaret's:
Originally built as single houses, the site was acquired by St Margaret’s and converted into a school in the 1920s, which welcomed local pupils through its doors well into the 21st century.
St Margaret’s has now returned to its original use as Exeter-based developer, Grenadier, redevelops the Grade II and Grade II* listed buildings into energy efficient homes for the area.
The redevelopment celebrates, preserves and sensitively restores features reminiscent of the eras through which St Margaret’s has evolved: Including the Georgian high ceilings with delicate coving, elegant staircases and marble fireplaces, as well as the Edwardian stained-glass windows and ornate Ironwork banisters.
Situation
St. Margaret's Residence is located in the heart of St. Leonards, close to the famous 'village shops' of Magdalen Street, City Centre and excellent local amenities. Exeter provides a number of outstanding private and state schools at all levels, together with a Red Brick university, expanding college and the Royal Devon and Exeter hospital. The City affords brilliant sports and leisure facilities, being situated on the river, and offers a selection of theatres, cinemas, museum, cathedral, football, rugby and leisure centres. Rail links to London Paddington around two hours. Exeter Airport is around five miles away providing regular air services to the UK and International destinations.
Directions
From Paris Street roundabout follow Western Way. Turn left into Magdalen Road, follow Magdalen Road beyond the shops and Mount Radford Public House. Approx 400m after passing the Mount Radford Public House; St Margaret's Residence, EX2 4BJ will be on your left.
What3Words - worm.outer.shine
First Floor
Reception / Dining Room (7.5m x 5.46m)
Kitchen (4.6m x 4.3m)
Study / Office (5.61m x 2.5m)
Bedroom 1 (4.83m x 2.92m)
En Suite
Bedroom 2 (5.26m x 2.95m)
Bedroom 3 (4.22m x 3.02m)
Family Bathroom
Agents Note
Please note that some of the images used have been digitally staged.
Agents Note
The Vendor advises that these Apartments will have Leases of 999 years commencing 2023. There will be a peppercorn ground rent in place.
The Vendors advise that the properties will be subject to an Annual Service Charge for the costs of upkeeping and maintaining common areas and individual blocks.. The service charge will be operated in an open and transparent manner by a managing agent.
Current Budgeted Annual Service Charge is a guide of £500 - £950 per annum and the exact amount will be calculated based on the square footage of the apartment and what percentage of the building it occupies.
Rather than charge residents for heating and hot water, the maintenance and energy used by the Ground Source Heat Pump (gshp) equipment will instead be included in the service charge.
Services:
The developer has advised the following: Central Heating and Hot Water provided via gshp. Mains Electricity, Water and Drainage. Underfloor heating to bathroom – wet system.
Telephone landline not currently in contract. Broadband not currently in contract. Approx. Download and upload speeds currently unknown.
Mobile signal: Several networks currently showing as available at the property. Electric vehicle charging point installed in communal parking area.
Agents Note:
EPC rating 'B'
Council Tax band C
Property info
For more information about this property, please contact
Wilkinson Grant & Co. New Homes, EX4 on +44 1392 976029 * (local rate)
Disclaimer
Property descriptions and related information displayed on this page, with the exclusion of Running Costs data, are marketing materials provided by Wilkinson Grant & Co. New Homes, and do not constitute property particulars. Please contact Wilkinson Grant & Co. New Homes for full details and further information. The Running Costs data displayed on this page are provided by PrimeLocation to give an indication of potential running costs based on various data sources. PrimeLocation does not warrant or accept any responsibility for the accuracy or completeness of the property descriptions, related information or Running Costs data provided here.



















.png)

