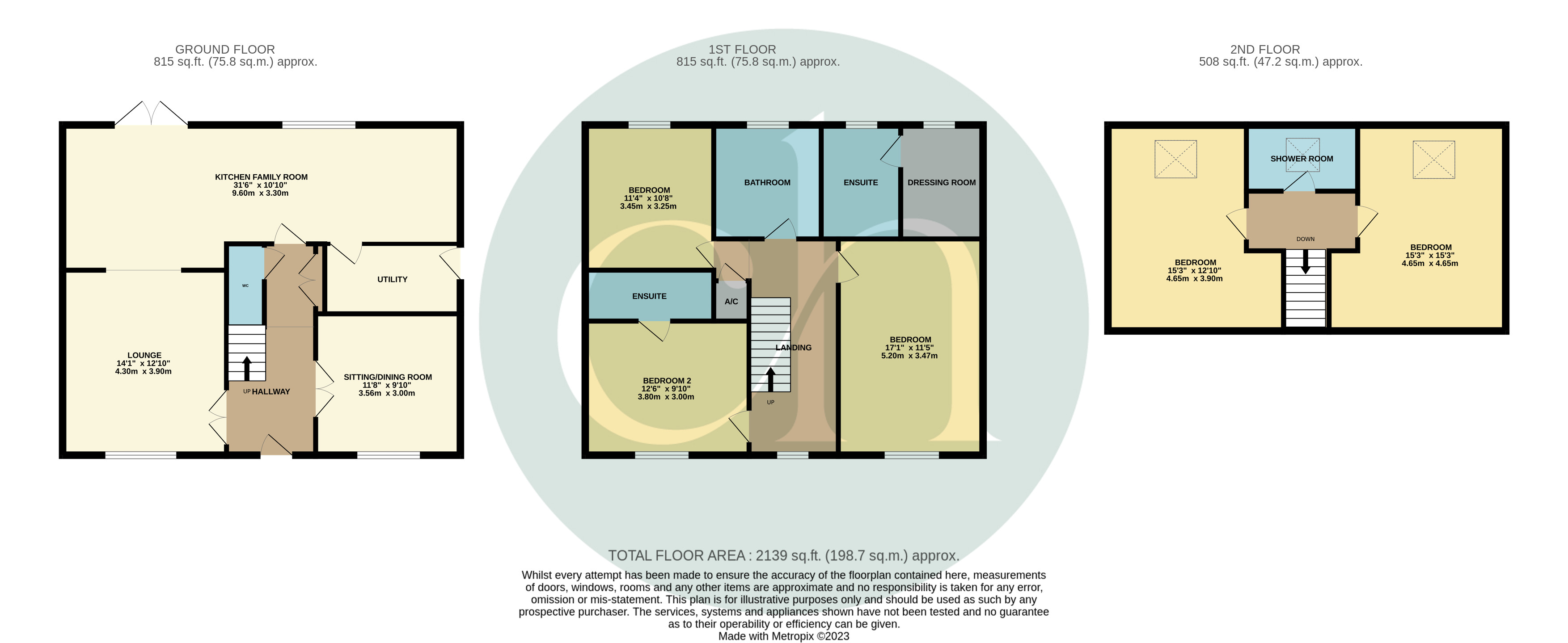Detached house for sale in Coate Lane, Coate, Swindon, Wiltshire SN3
* Calls to this number will be recorded for quality, compliance and training purposes.
Property features
- Last remaining Brand New Detached Home
- Five Double Bedrooms & 2 Ensuites
- Stunning 32ft Kitchen/Family Room
- Detached Double Garage
- Ready for occupation
- Floor coverings included
Property description
Last remaining brand new detached home
The property has been finished to an exceptionally high standard with 2200sq ft of living accommodation. Situated in a popular location close to coate water country park and with easy access to M4 Junction 15, A420 Oxford and A419 to M5. The property benefits from accommodation including two large reception rooms, a feature fitted kitchen/diner, five double bedrooms, two with ensuites, family bathroom and additional shower room to the second floor. In addition there is a detached double garage and driveway parking.
Entrance:
Access via composite door with glass side panels.
Reception Hall: (3.93m x 3.5m)
Stairs leading to first floor landing with open understairs storage area. Double built in storage cupboard.
Cloakroom:
White suite comprising low level wc. Corner wall mounted wash hand basin with tiled splashback. Ceiling with downlights. Extractor fan.
Living Room: (4.3m x 3.9m)
TV aerial point. Radiator. UPVC double glazed window to front. Underfloor central heating. Archway to:
Kitchen/Family Room: (9.6m x 3.3m)
Kitchen is fully fitted comprising a range of base and wall units finished in high gloss doors with gold coloured fittings. Inset 1 1/2 bowl Porcelain sink with gold coloured mixer tap. Inset 5 ring gas hob with glass splashback and extractor hood with downlight over. Integrated electric oven, fridge/freezer and dishwasher. Squared laminate wood effect work surfaces with matching upstands. UPVC double glazed window to rear. Ceiling with downlights. UPVC double glazed patio doors to rear garden. Door to:
Utility Room: (3.6m x 1.65m)
Half uPVC double glazed door to side. Fitted with matching units to the kitchen. Inset Porcelain sink with drainer. Vaillant wall mounted gas boiler.
Dining Room: (3.55m x 3m)
UPVC double glazed window to front. Radiator. TV aerial point.
First Floor Landing:
UPVC double glazed window to front. Radiator. Ceiling with downlights. Airing cupboard housing water cylinder.
Master Bedroom: (5.4m x 3.6m)
UPVC double glazed window to front. Radiator. TV aerial point. Door to walk in wardrobe with window and radiator leading to:
Ensuite Shower Room:
White suite comprising walk in shower cubicle accessed via glass sliding door with mains fed rain shower and additional shower attachment. Marble effect panelling. Vanity wash hand basin with chrome mixer tap and tiled splashback. Adjoining low level wc. Obscure uPVC double glazed window. Ceiling with downlights. Extractor fan. Chrome ladder towel rail.
Bedroom 2: (3.8m x 3m)
UPVC double glazed window to front. Radiator. TV aerial point. Door to:
Ensuite:
Comprising walk in shower accessed via glass sliding door with marble effect panelling. Mains fed wall mounted shower. Vanity wash hand basin with chrome mixer tap and tiled splashback. Low level wc. Chrome ladder towel rail. Obscure uPVC double glazed window to side. Ceiling with downlights. Shaver point.
Bedroom 5:
3.45m into recess x 3.25m - uPVC double glazed window to rear. Radiator. TV aerial point.
Second Floor Landing:
Ceiling with downlights.
Bedroom 3: (4.65m x 4.65m)
Radiator. TV aerial point. Ceiling with downlights. Velux window to rear. Loft access.
Bedroom 4: (4.65m x 3.9m)
Radiator. TV aerial point. Ceiling with downlights. Velux window to rear. Eaves storage space.
Shower Room:
Modern white suite comprising corner shower cubicle accessed via glass sliding door with mains fed wall mounted shower and marble effect panelling. Low level wc. Pedestal wash hand basin with mixer tap and tiled splashback. Chrome ladder towel rail. Ceiling with downlights. Velux window to rear.
Outside:
To the front is a dropped kerb giving access to block paved driveway. Gated access to rear garden.
Double Garage: (6m x 6m)
Up and over door to front. Light and power. Pitched roof providing storage. Glazed uPVC door to side.
Rear Garden:
West facing with paved patio area. Outside tap.
Note:
Council Tax Band: F
Property info
For more information about this property, please contact
Charles Harding, SN1 on +44 1793 937569 * (local rate)
Disclaimer
Property descriptions and related information displayed on this page, with the exclusion of Running Costs data, are marketing materials provided by Charles Harding, and do not constitute property particulars. Please contact Charles Harding for full details and further information. The Running Costs data displayed on this page are provided by PrimeLocation to give an indication of potential running costs based on various data sources. PrimeLocation does not warrant or accept any responsibility for the accuracy or completeness of the property descriptions, related information or Running Costs data provided here.























.png)
