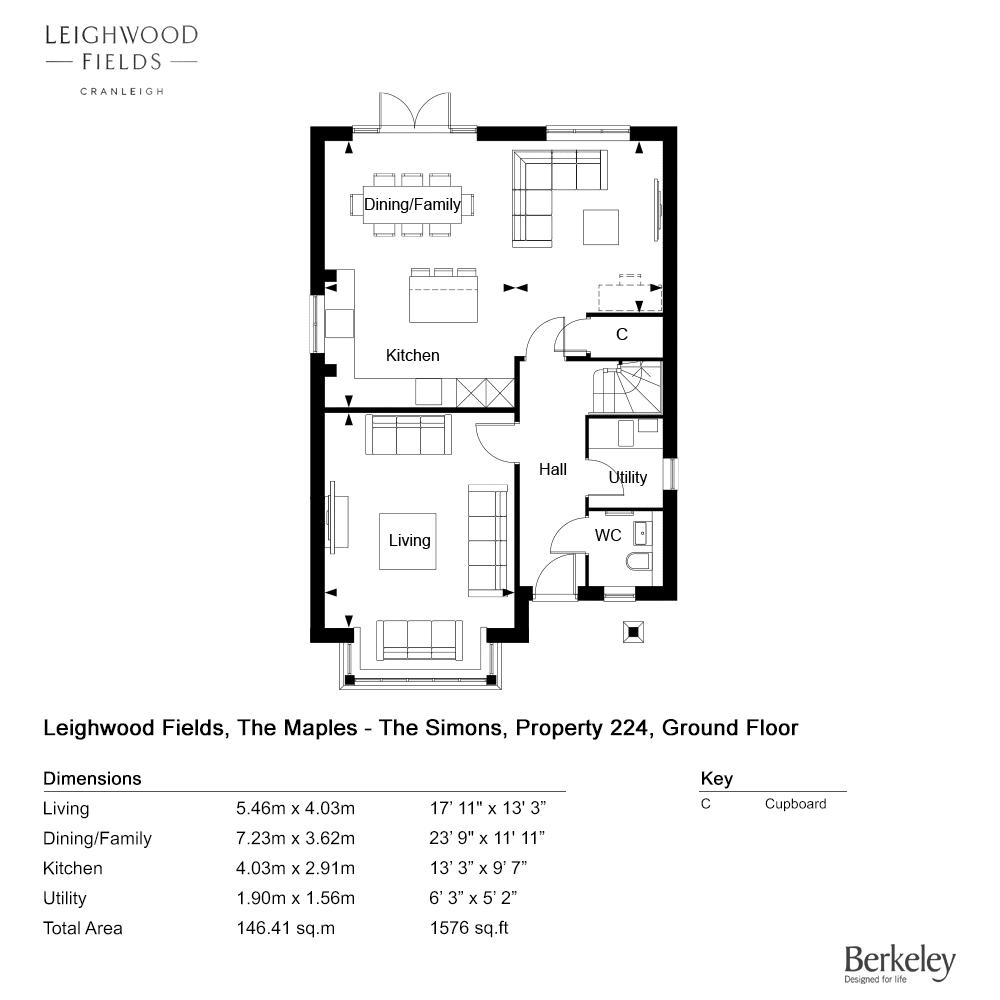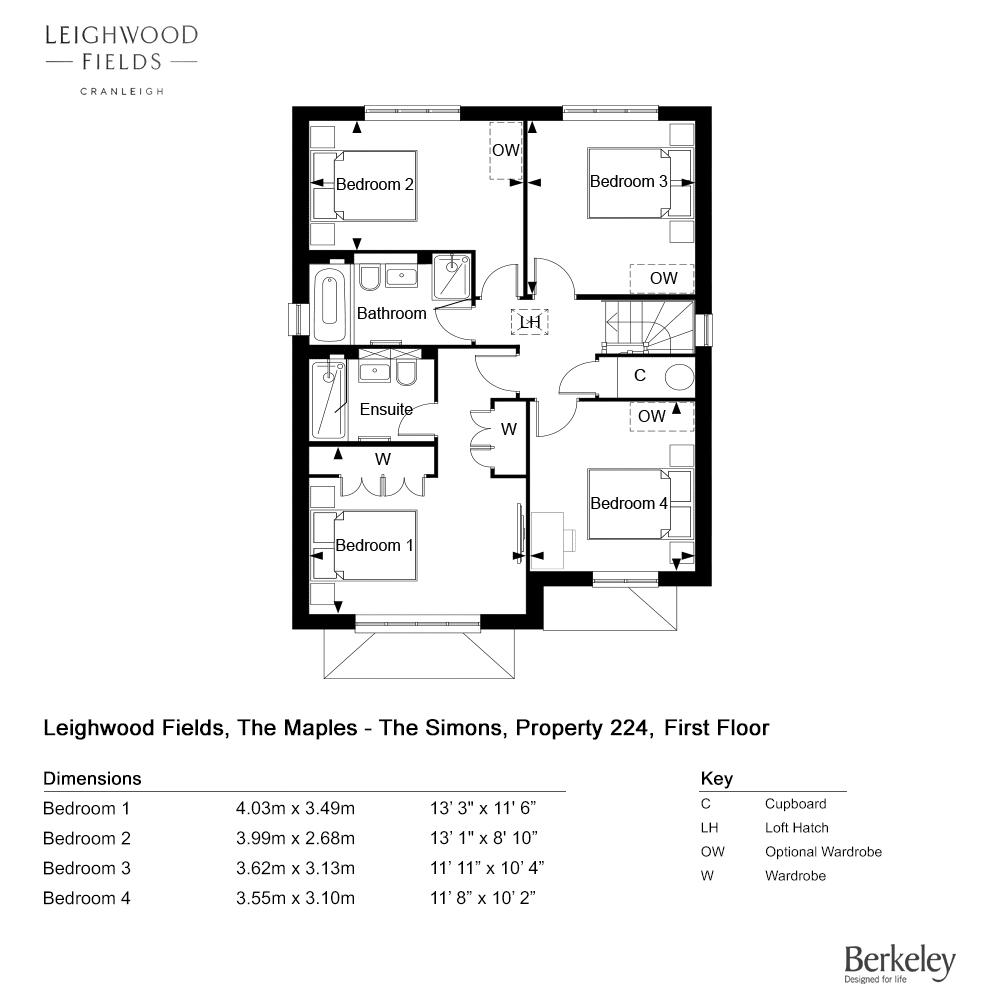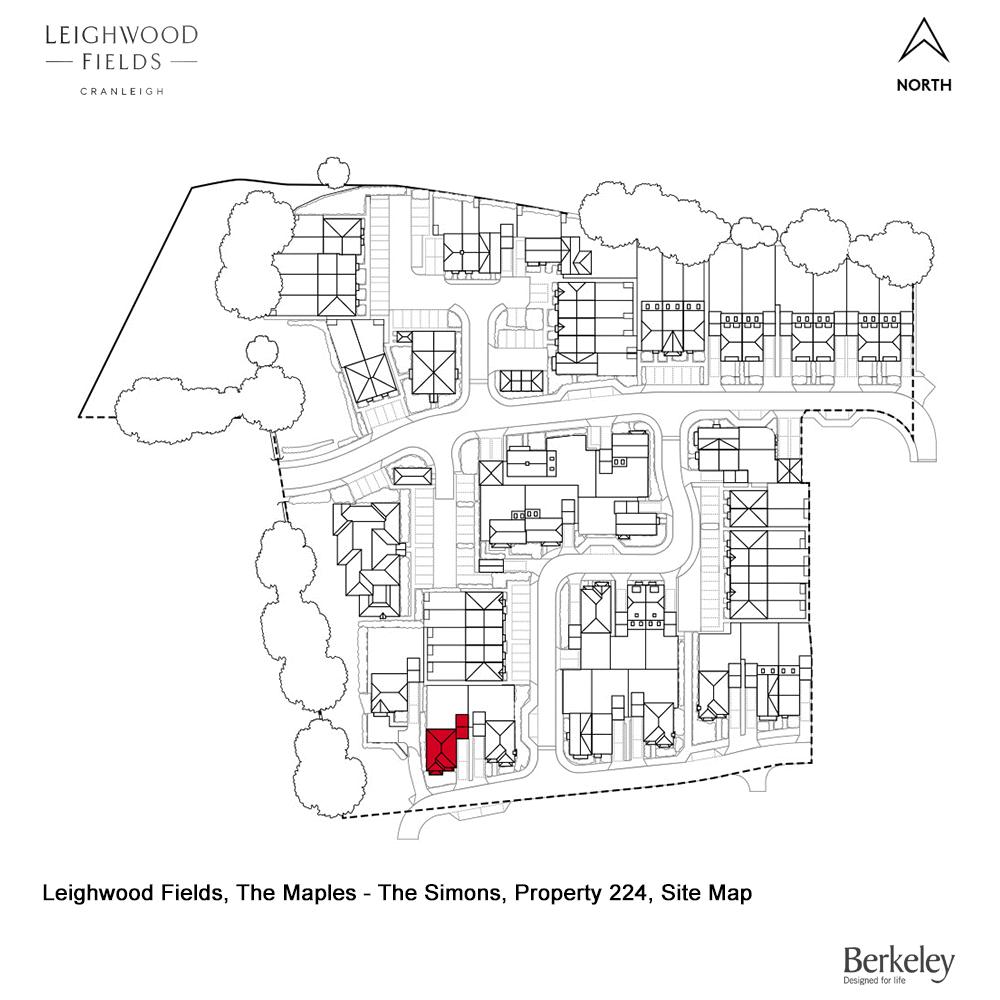Detached house for sale in The Simons, Leighwood Fields, Cranleigh GU6
* Calls to this number will be recorded for quality, compliance and training purposes.
Property features
- Detached 4 bedroom 2 bathroom home
- Open plan kitchen/family/dining area with double doors to the patio and garden
- Separate living room
- Utility room and downstairs cloakroom
- Principal bedroom with built in wardrobes and en suite
- 2 further double bedrooms and a single bedroom/office area
- Single garage and 2 parking spaces
- 10 year NHBC Buildmark Scheme and 2 year Berkeley warranty
- Energy efficient gas fired central heating and hot water system
Property description
The Simons is a highly desirable 4 bedroom detached home with single garage and 2 further parking spaces. There is an open plan kitchen/family/dining area with double doors leading to the patio and garden. Downstairs continues with a separate living room, utility room and downstairs cloakroom. Upstairs the principal bedroom has built in wardrobes and an ensuite. 2 further double bedrooms and a single bedroom/office area and family bathroom.
Exquisitely designed and crafted to the highest quality, this breath taking development of 2,3 and 4 bedroom homes is no ordinary place to live. Nestled in the heart of rural Surrey, Leighwood Fields is moments from the centre of Cranleigh. Proud to be known as England's largest village, Cranleigh offers the quintessential country lifestyle.
Discover a thriving, friendly community, enchanting high street filled with independent stores and cafés, outstanding schools - and, of course, acres of glorious green space, stretching for miles around. In fact, with everything you could want on your doorstep, you may never want to leave.
Please note the photographs are for indicative purposes only and taken from other Berkeley homes.
Kitchen (13' 3'' x 9' 7'' (4.04m x 2.92m))
Dining/Family Area (23' 9'' x 11' 11'' (7.23m x 3.63m))
Living Room (17' 11'' x 13' 3'' (5.46m x 4.04m))
Utility Room (6' 3'' x 5' 2'' (1.90m x 1.57m))
Principal Bedroom (13' 3'' x 11' 6'' (4.04m x 3.50m))
Bedroom 2 (13' 1'' x 8' 10'' (3.98m x 2.69m))
Bedroom 3 (11' 11'' x 10' 4'' (3.63m x 3.15m))
Bedroom 4 (11' 8'' x 10' 2'' (3.55m x 3.10m))
Property info
For more information about this property, please contact
Roger Coupe Estate Agent, GU6 on +44 1483 665804 * (local rate)
Disclaimer
Property descriptions and related information displayed on this page, with the exclusion of Running Costs data, are marketing materials provided by Roger Coupe Estate Agent, and do not constitute property particulars. Please contact Roger Coupe Estate Agent for full details and further information. The Running Costs data displayed on this page are provided by PrimeLocation to give an indication of potential running costs based on various data sources. PrimeLocation does not warrant or accept any responsibility for the accuracy or completeness of the property descriptions, related information or Running Costs data provided here.




























.png)
