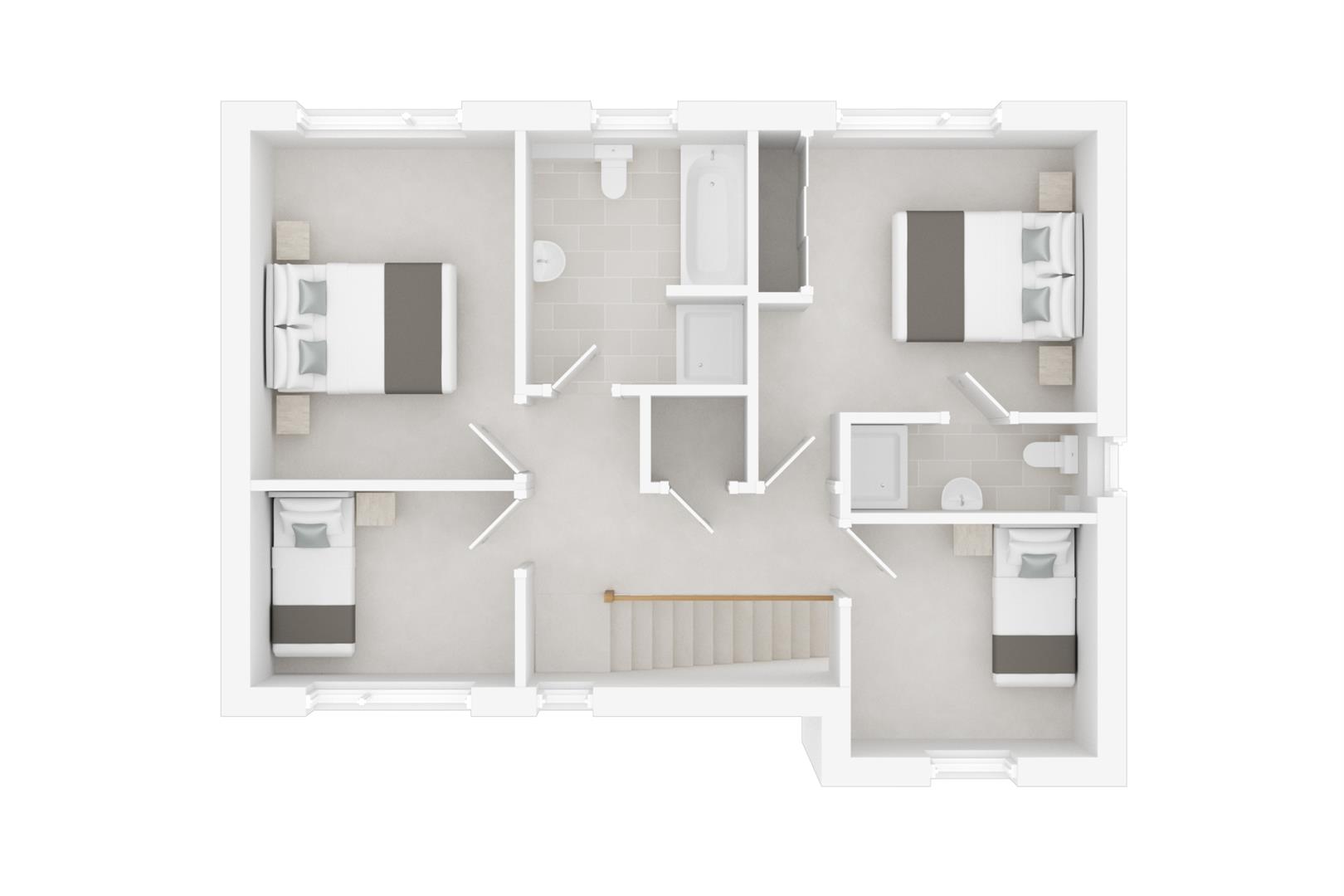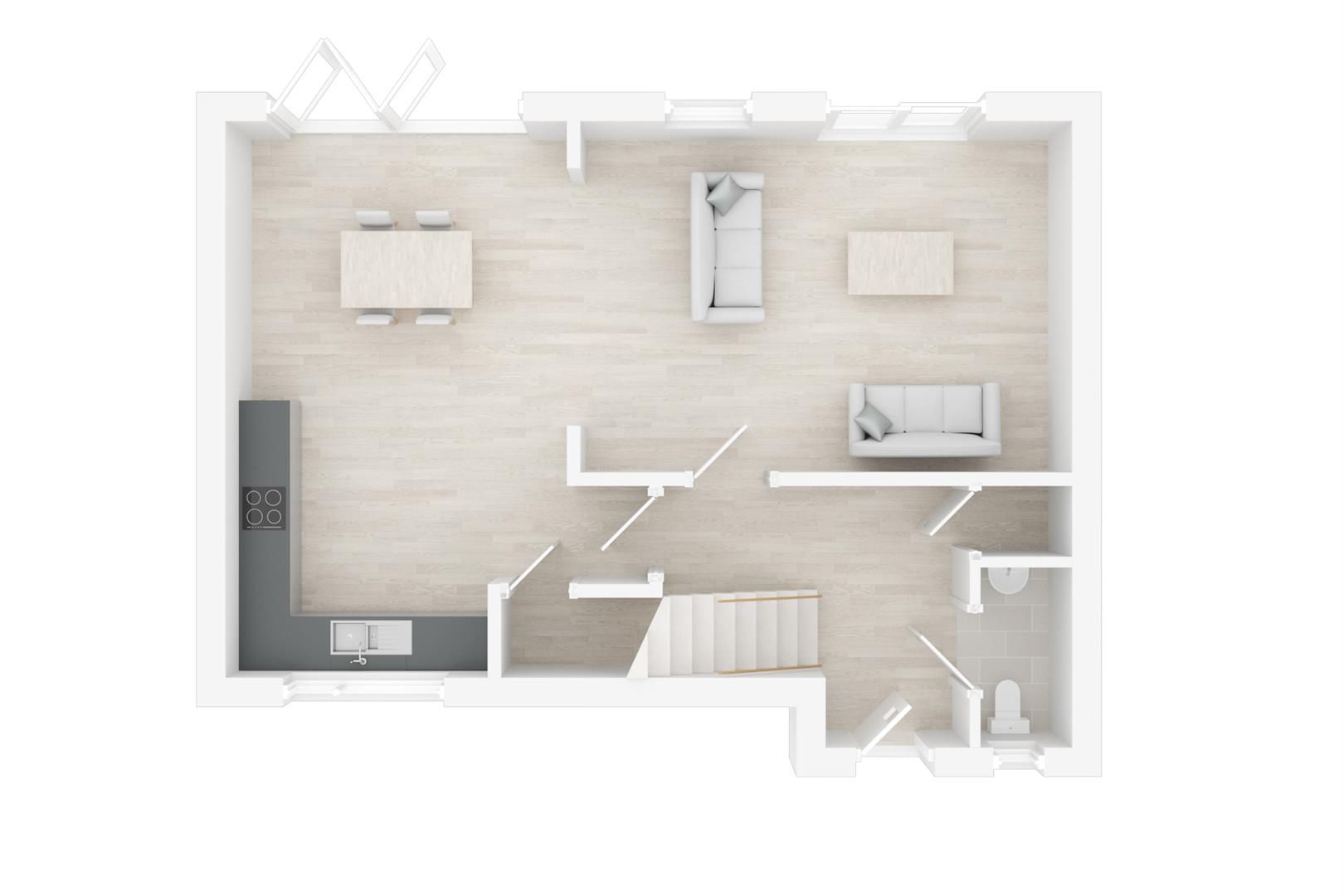Detached house for sale in Plot 30, Lower Abbots, Buckland Brewer EX39
* Calls to this number will be recorded for quality, compliance and training purposes.
Property features
- **open day on Saturday 10th August**
- Stylish Detached Home
- Open Plan Living
- Large Plot
- 10 Year NHBC Warranty
- Double Garage
- Bi-Folding Doors
- Nearing Completion
- Award Winning Developers
- Enclosed Garden
Property description
Your cordially invited to our Open Day at Lower Abbots in Buckland Brewer.
We are delighted to show case a selection of available 2-, 3- and 4-bedroom homes, just a short walk to the centre of this popular village.
Saturday August 10th from 10am – 1pm.
There is no obligation to book a time slot, our team will be there and delighted to show you the Pearce Quality first hand.
Pearce Homes are highly regarded, award winning regional developers, that are based on our doorstep.
Morris and Bott are delighted to offer the latest stylish homes from the award winning developers, Pearce Homes. This exciting new development in the heart of the popular village of Buckland Brewer offers a mixture of 2,3 and 4 bedroom homes. For further details about individual plots or about how to reserve your new home please contact the team.
Introduction
The Willow is a splendid four-bedroom detached family home with a double garage and off-road parking.
The ground floor comprises entrance hallway with guest cloakroom and open plan kitchen/dining/lounge with bi-fold and sliding patio doors opening out onto the enclosed rear garden. To the first floor are the master bedroom with en-suite and three further bedrooms serviced by the family bathroom. This property would nicely lend itself to ‘working from home’.
Ground Floor
Kitchen/Diner (6.26 x 3.84 maximum dimensions (20'6" x 12'7" maxi)
Lounge (5.53 x 3.95 (18'1" x 12'11"))
First Floor
Bedroom 1 (3.81 x 3.17 maximum dimensions (12'5" x 10'4" maxi)
En-Suite Shower Room
Bedroom 2 (3.93 x 2.93 (12'10" x 9'7"))
Bedroom 3 (2.77 x 2.64)
Bedroom 4 (2.98 x 2.21 (9'9" x 7'3"))
Family Bathroom
Agents Note
Please note that the internal pictures used are virtually staged images of our Cedar and Maple Design show home. These are used for illustrative purposes only and are used in order to show the standard of finish from the Award-Winning Pearce Homes.
Property info
For more information about this property, please contact
Morris & Bott, EX39 on +44 1237 713767 * (local rate)
Disclaimer
Property descriptions and related information displayed on this page, with the exclusion of Running Costs data, are marketing materials provided by Morris & Bott, and do not constitute property particulars. Please contact Morris & Bott for full details and further information. The Running Costs data displayed on this page are provided by PrimeLocation to give an indication of potential running costs based on various data sources. PrimeLocation does not warrant or accept any responsibility for the accuracy or completeness of the property descriptions, related information or Running Costs data provided here.



































.png)
