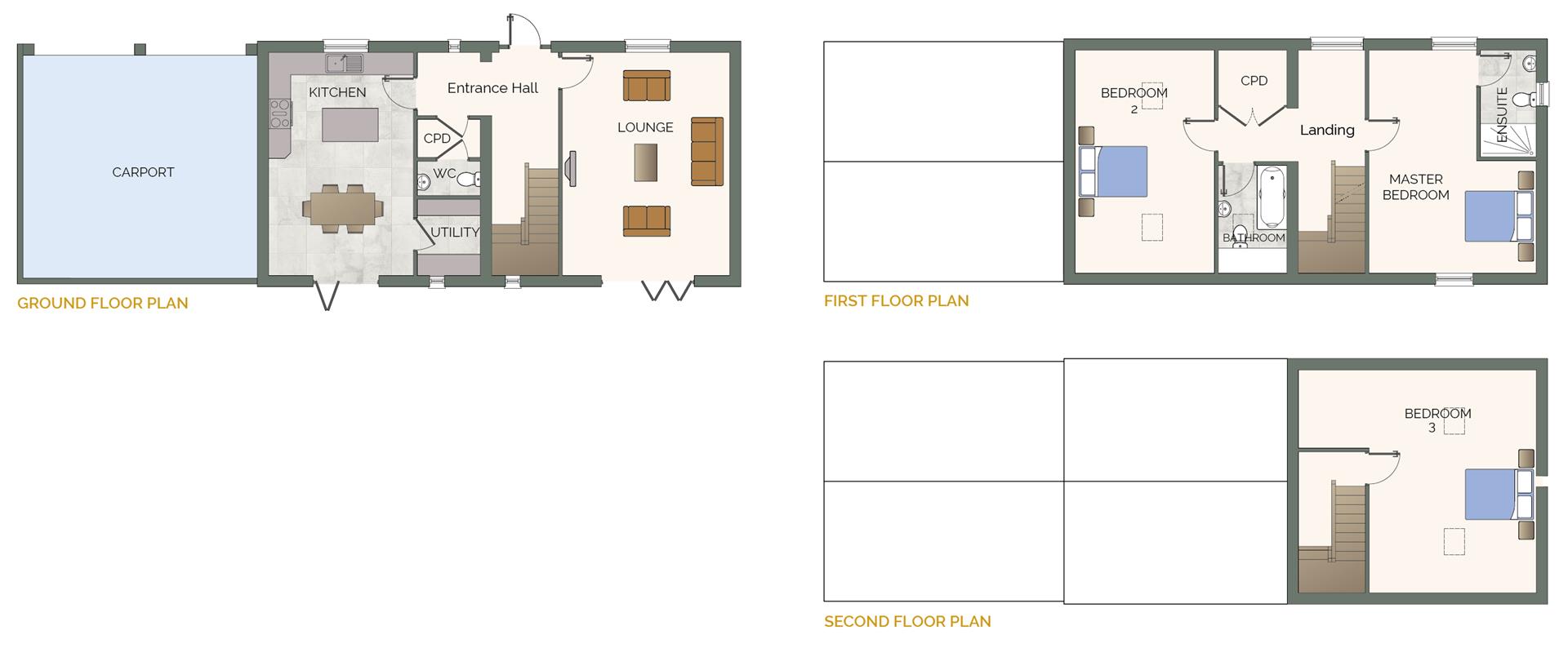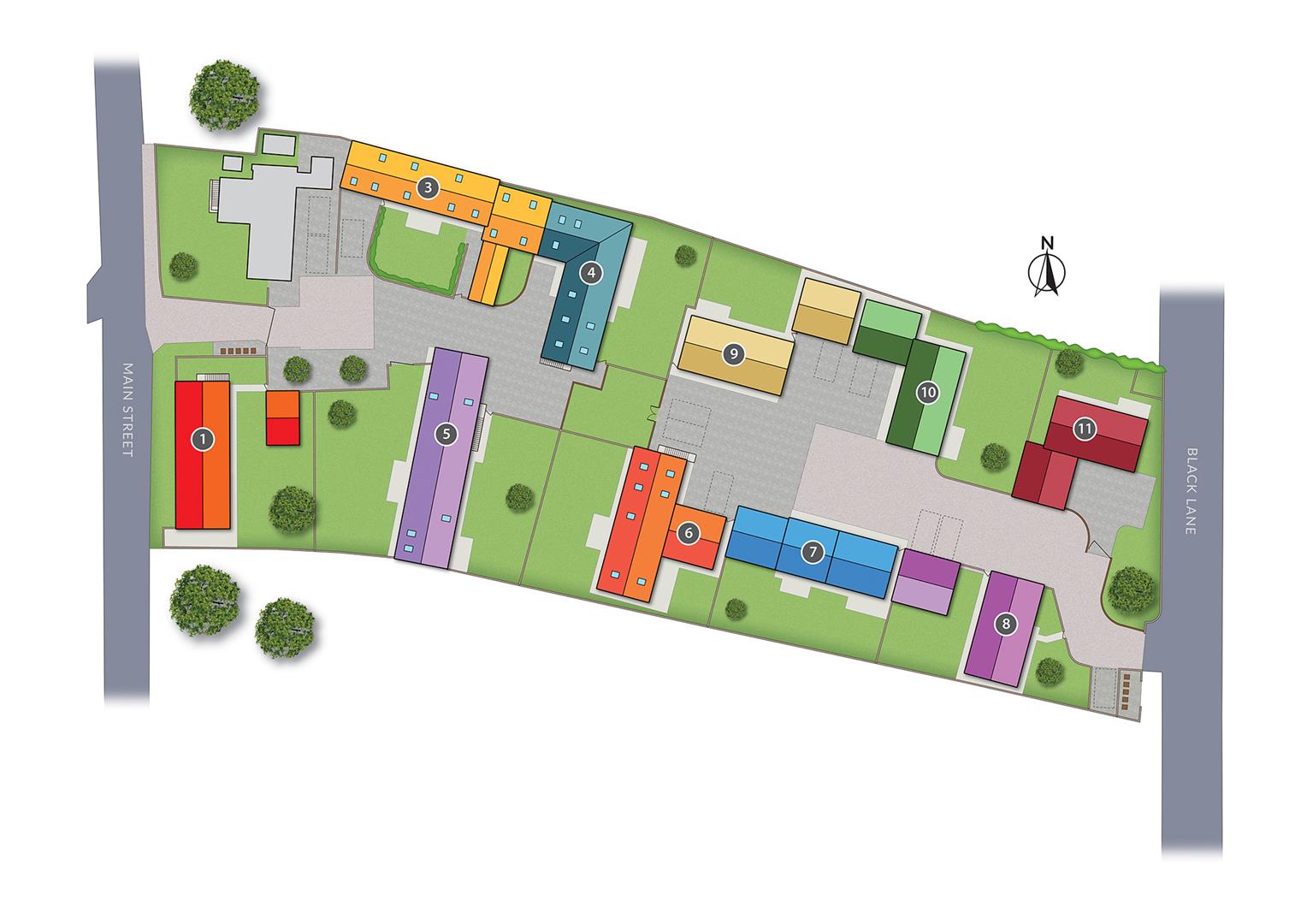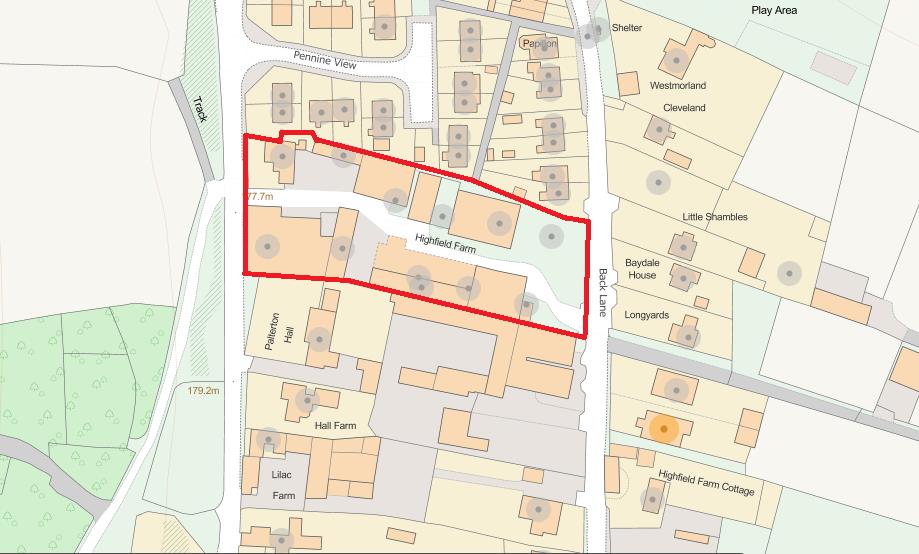Detached house for sale in Highfield Farm, Palterton, Chesterfield S44
* Calls to this number will be recorded for quality, compliance and training purposes.
Property features
- Open viewings every Saturday 11AM til 2.30PM
- Double Garage & Landscaped Gardens
- Three Bedrooms, Two Bathrooms
- Complete and Ready To Move Into
- Open Plan Dining Kitchen
- Cloaks/WC & Utility Room
- Generous Living Room with Bi-fold Doors
- Rural Village Location
- Energy Efficient Homes - EPC Rating B
Property description
*** open viewings every Saturday 11AM til 2.30PM - the stables - character new build family home with double garage ***
* High Specification Interior - Fully Integrated Kitchen - Aga - Granite Worktops to Kitchen and Utility
* Quality Finishes - Solid Internal Doors - Antique Bronze Switches - Traditional Column Radiators - Fully Tiled & Carpeted
* Rural Location - Popular Rural Village - Surrounded by Countryside - Good Access into Bolsover and Junction 29
* Fantastic Plot - Large Turfed Garden - Block Paved Drive - Double Attached Garage
General
Two zoned gas fired central heating via thermostatically controlled radiators.
Services - Mains supplied gas, water and electricity, as well as benefitting from an Ultrafast Full Fibre broadband connection up to 1800Mbps download speed (as per Openreach)
Painted wooden windows with sealed double glazed units.
Four panel oak veneer doors with complimentary chrome handles
Burglar alarm to ground floor as standard.
Energy Efficient Homes - EPC Rating B
Secondary School Catchment Area - The Bolsover School
On The Ground Floor
Entrance Hall
With a fully tiled floor covering. Having a built-in store cupboard and a staircase with oak handrails rising to the First Floor accommodation.
Cloaks/Wc
A cloakroom leading to a WC room. Fitted with a 2-piece white suite comprising of a low flush WC and wash hand basin with splashback.
Lounge (5.92m x 4.39m (19'5 x 14'5))
A generous dual aspect reception room having bi-fold doors opening onto the rear garden.
TV and telephone point.
A generous amount of double sockets and data point for a wired internet connection.
Open Plan Kitchen/Dining Room (5.92m x 3.81m (19'5 x 12'6))
Fitted with high quality kitchen cupboards and granite worktops.
Integrated Bosch appliances to include a washer/dryer, dishwasher, microwave, separate fridge and freezer.
Aga range cooker and extractor fan fitted as standard.
Fully tiled floor covering.
TV point to the dining room.
Bi-fold doors open onto the rear patio area.
Utility Room (1.85m x 1.75m (6'1 x 5'9))
Fitted with high quality kitchen cupboards and granite worktops.
Fully tiled floor covering.
On The First Floor
Landing
Having a built-in store cupboard and staircase with oak handrail rising to the Second Floor accommodation.
Master Bedroom (5.92m x 4.39m (19'5 x 14'5))
A dual aspect double bedroom with TV point.
A further door opens into an ...
En Suite Shower Room
Being fully tiled and fitted with a white 3-piece suite comprising of a shower cubicle with mixer shower, vanity unit wash hand basin with chrome effect mixer taps and low flush WC with soft close seat.
Bedroom Two (3.81m x 3.71m (12'6 x 12'2))
A good sized double bedroom with data point and two rooflights.
Family Bathroom
Being fully tiled and fitted with a 3-piece white suite comprising of a panelled bath with chrome effect mixer taps and shower above with glazed shower screen, vanity unit wash hand basin and low flush WC with soft close seat.
On The Second Floor
Landing
A spacious landing with rooflight, leading to ...
Bedroom Three (4.39m x 3.96m (14'5 x 13'0))
A good sized double bedroom with data point and two rooflights.
Outside
The front garden has borders landscaped with low maintenance shrubs and bushes. To the left of the entrance door, the Indian Stone paving leads to the side and then rear of the property to two paved patio areas and a good sized lawn. To the right there is a large block paved double drive and a double garage. The property benefits from coach lighting to the front and rear elevations.
Double Garage 6.3m x 6.3m (20'8 x 20'8) - A brick built double garage with two up and over timber doors with LED lighting and double sockets internally.
Property info
For more information about this property, please contact
Wilkins Vardy, S40 on +44 1246 580064 * (local rate)
Disclaimer
Property descriptions and related information displayed on this page, with the exclusion of Running Costs data, are marketing materials provided by Wilkins Vardy, and do not constitute property particulars. Please contact Wilkins Vardy for full details and further information. The Running Costs data displayed on this page are provided by PrimeLocation to give an indication of potential running costs based on various data sources. PrimeLocation does not warrant or accept any responsibility for the accuracy or completeness of the property descriptions, related information or Running Costs data provided here.


































.png)

