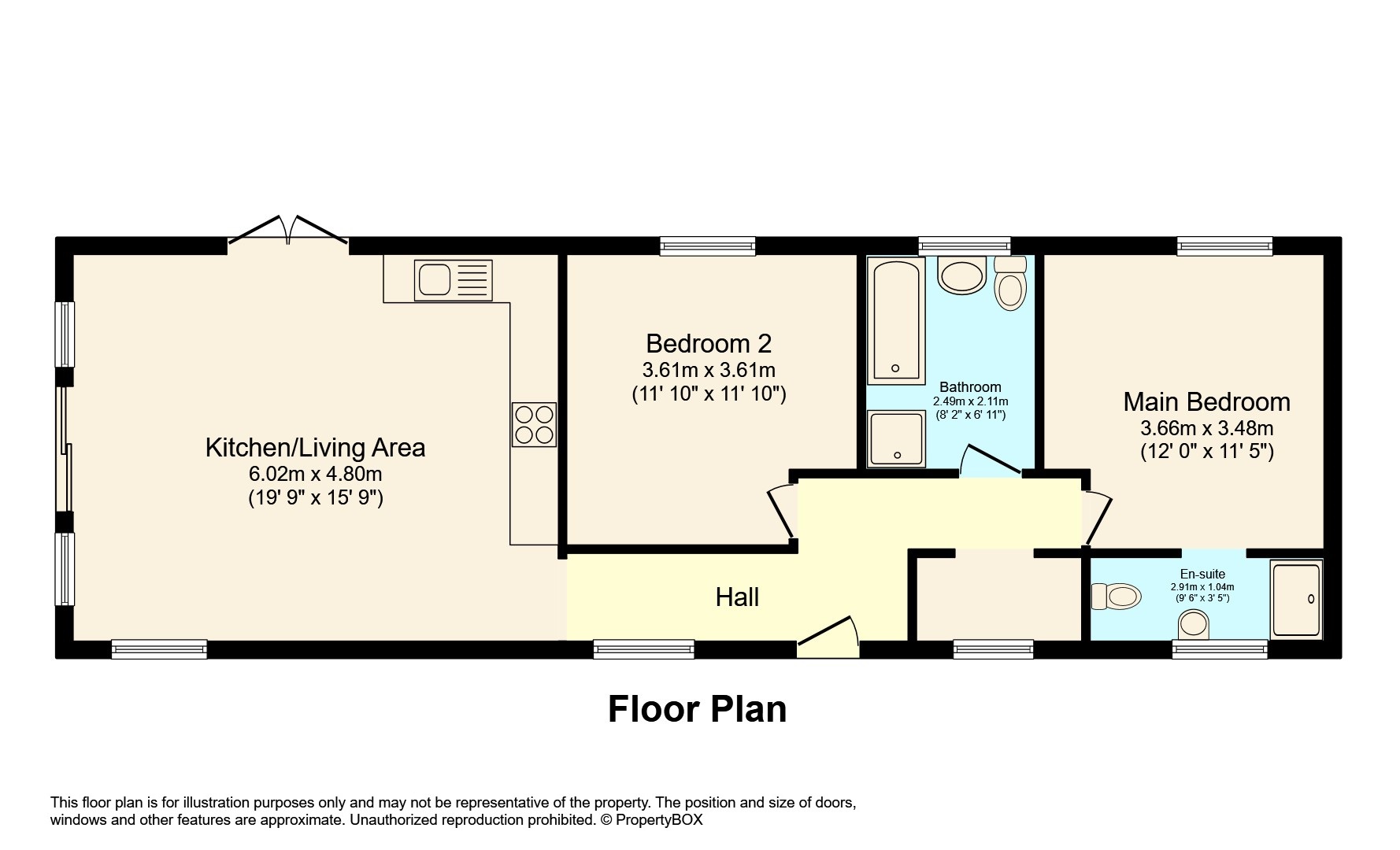Detached bungalow for sale in Capel Road, Rusper, Horsham RH12
Just added* Calls to this number will be recorded for quality, compliance and training purposes.
Property features
- Stunning Gated Development
- Two Large Double Bedrooms
- En Suite To Master Bedroom
- Rear Garden & Separate Terrace
- Luxurious Bathrooms
- Far Reaching Views
- Ahci - 10 Year New Build Warranty
- Legal Fees Covered
- No Onward Chain
Property description
A stunning Two Double Bedroom detached bungalow set in a new gated development in a semi rural location with far reaching views over woodland, open plan accommodation and allocated parking.
Location This delightful and well situated Detached Bungalow is located to the north of Horsham in a pleasant rural position but still within easy reach of the town centre, with its comprehensive range of shopping, sporting and recreational facilities, together with mainline station linking London & the South Coast. The property is also on the outskirts of the popular village of Rusper, which offers two public houses, a church, shop and excellent village primary school. The area is well served with private and state schools and churches of many denominations. The A24, Horsham bypass provides easy access to London and the south coast, connecting with the M23 and M25, the complete motorway network and Gatwick International Airport (approximately 9 miles). Several train stations can be found within easy reach which include Horsham, Warnham and Dorking stations.
Property The front door opens into a spacious Hall, which provides the ideal space to remove your shoes before stepping into the impressive, triple aspect, open plan Kitchen Living Area, which measures 19'9 x 15'9. This bright room is flooded by natural light, is perfect for entertaining with sliding doors spilling out to the and the private lawned Garden and large terrace which in turn has far reaching views over neighbouring woodland. The high specification Kitchen is fitted with quartz worktops and a contemporary range of floor and wall mounted units which conceal a selection of integrated appliances, including a Bosch Oven and Induction Hob and Smeg Cooker. The Living Area and Hallway benefit from luxury timber effect flooring from Nordikka. There are also two impressive Double Bedrooms, with the Master boasting a stylish En Suite Shower Room, a luxurious Family Bathroom which has a separate bath and shower cubicle, and a further room which offers the potential for a walk in wardrobe or Home Office, perfect for anyone working from home.
Outside This beautifully finished property is tucked away in a new, private & gated development. The site includes digital keypad/fob access and an audio entry phone system for added security. Situated on the edge of Rusper featuring spectacular views across the neighbouring farmland and woodland. This secure community is made up of a handful of individual properties, with each one offering something unique. Once the electric gates open, the landscaped driveway reveals itself leading you to the residents parking, where you will find your allocated space along with a number of visitor spaces. A particular feature of this Detached home is the large, paved terrace which has uninterrupted views over the surrounding countryside. This generous space would be perfect for barbeques in the Summer months, and has stairs that lead down to an expanse of lawn, that would be the perfect space for the children to play, or for a keen gardener to make the most of.
Hall
kitchen/living area 19' 9" x 18' 9" (6.02m x 5.72m)
bedroom 1 12' 0" x 11' 5" (3.66m x 3.48m)
ensuite 5' 7" x 3' 11" (1.7m x 1.19m)
bedroom 2 11' 10" x 11' 10" (3.61m x 3.61m)
bathroom 8' 2" x 6' 11" (2.49m x 2.11m)
additional information Tenure: Freehold
Maintenance Charge: £80 per month
10 Year New Build Warranty
Legal Fees Covered
Council Tax Band: B
agents note We strongly advise any intending purchaser to verify the above with their legal representative prior to committing to a purchase. The above information has been supplied to us by our clients/managing agents in good faith, but we have not necessarily had sight of any formal documentation relating to the above.
Property info
For more information about this property, please contact
Brock Taylor, RH12 on +44 1403 453641 * (local rate)
Disclaimer
Property descriptions and related information displayed on this page, with the exclusion of Running Costs data, are marketing materials provided by Brock Taylor, and do not constitute property particulars. Please contact Brock Taylor for full details and further information. The Running Costs data displayed on this page are provided by PrimeLocation to give an indication of potential running costs based on various data sources. PrimeLocation does not warrant or accept any responsibility for the accuracy or completeness of the property descriptions, related information or Running Costs data provided here.































.png)
