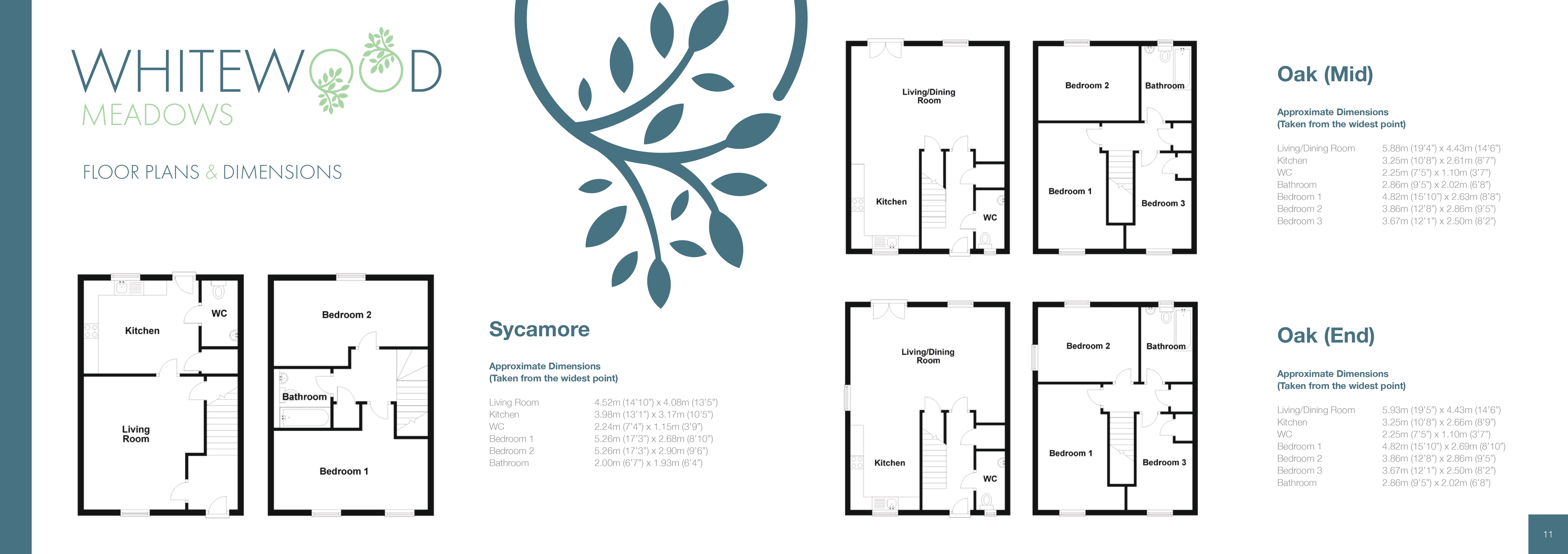Terraced house for sale in Whitewood Meadows, Ballingry, Fife KY5
* Calls to this number will be recorded for quality, compliance and training purposes.
Property features
- 2 bedrooms
- 1 bathroom
Property description
part exchange is available.
This unique development of two and three-bedroom homes blends the charm and character of nearby Lochore Meadows with the comforts and luxury of contemporary living to create a harmony with the traditional styles of this popular Fife village.
Tucked away in its own private idyll, Whitewood Meadows is situated on the edge of the village overlooking the stunning Lochore Meadows. From here you can enjoy a brisk walk along the Meadows to the lake or maybe have a coffee in one of the local cafes. Opportunities to buy new homes in this area, finished to this standard, do not arise that often. Whitewood Meadows, ideal for young families as well as those downsizing.
This is an exceptional modern development by Ivanhoe Homes of 24 properties of two and three-bedroom terraced houses, in an environmentally friendly, luxury development. Whitewood Meadows has been designed as a unique space, that blends with its surroundings and nature. All homes feature energy-efficient construction, considered design and modern finishes. A ten-year warranty is included.
Each house is finished to the very highest specification and is offered with parking. All homes feature a fully fitted kitchen with a choice of units and worktops, with high-specification bathrooms and fixtures and fittings. Choose a three-bedroom house and come home to an open plan, family-friendly living space, whilst the two-bedroom homes feature a separate living and kitchen.
Each 2 storey, terraced villa, is offered with solar panel energy efficiency, hand tiled roof and modern robust finishing, high performance double glazed locking windows, high-performance security front and backdoors, super-efficient gas central heating systems, mains connected smoke alarms, and modern radiators. This is living, Whitewood Meadows style.
Whitewood Meadows is sympathetically designed to create a delightful village community atmosphere surrounded by green spaces and shrub planting. There are 24 homes and each home offers a blend of traditional design and contemporary living, with private parking.
This is a select development, offering a range of two and three-bedroom homes. In all, there are 16 three-bedroom homes known as our Oak style and 8 two-bedroom homes, known as our Sycamore style to choose from.
Living Room/Dining Room: Ample power points, a tv point, ultrafast fibre-optic broadband.
Kitchen: Selection of contemporary kitchen units, worktops, and integrated appliances such as washing machine, fridge and freezer. Along with stainless steel sinks, a range of oven and hob units and chimney hoods.
Bedrooms: Two or three double bedrooms, with space for a range of furniture configurations.
Bathroom and WC: Contemporary white porcelain sanitaryware and suites, with a choice of flooring and wall tiling options.
Floorings Throughout: A range of fitted carpets, timber, and tiled flooring are available throughout each home to make it personal and unique.
Finishings: There is a range of finishing options to choose from.
Energy Efficiency: Every home is designed to new air-tightness and thermal efficiency standards.
The successful purchasers will be able to select their own choice of kitchens, bathroom tiles and carpets, call to book your appointment to discuss your new home now!
Set in a picturesque semi-rural location, overlooking Lochore Meadows country park, with natural views across the Fife countryside with landscaping designed to emphasise the local nature and beauty of the area.
The development will retain a natural wilding green corridor, as well as landscaped green open spaces, creating a bright and open new living space. In addition, every house will have its own private garden and private parking.part exchange is available, we would be delighted to talk you through the options available to you. Call us for a no-obligation chat.
Reservations can be made once each phase is released, please ask for our terms and conditions.
Property info
For more information about this property, please contact
McEwan Fraser Legal, EH7 on +44 131 268 8955 * (local rate)
Disclaimer
Property descriptions and related information displayed on this page, with the exclusion of Running Costs data, are marketing materials provided by McEwan Fraser Legal, and do not constitute property particulars. Please contact McEwan Fraser Legal for full details and further information. The Running Costs data displayed on this page are provided by PrimeLocation to give an indication of potential running costs based on various data sources. PrimeLocation does not warrant or accept any responsibility for the accuracy or completeness of the property descriptions, related information or Running Costs data provided here.


































.png)