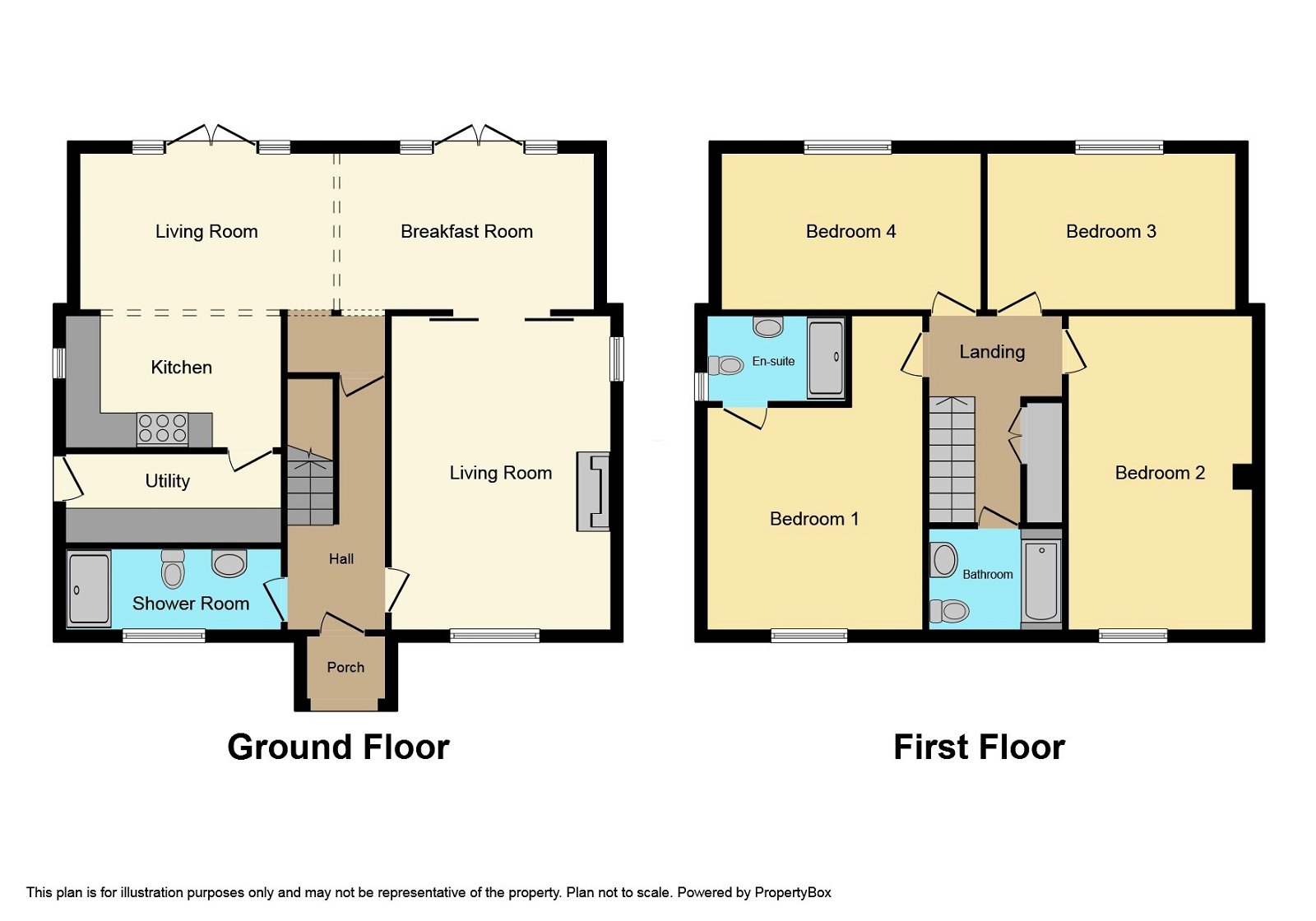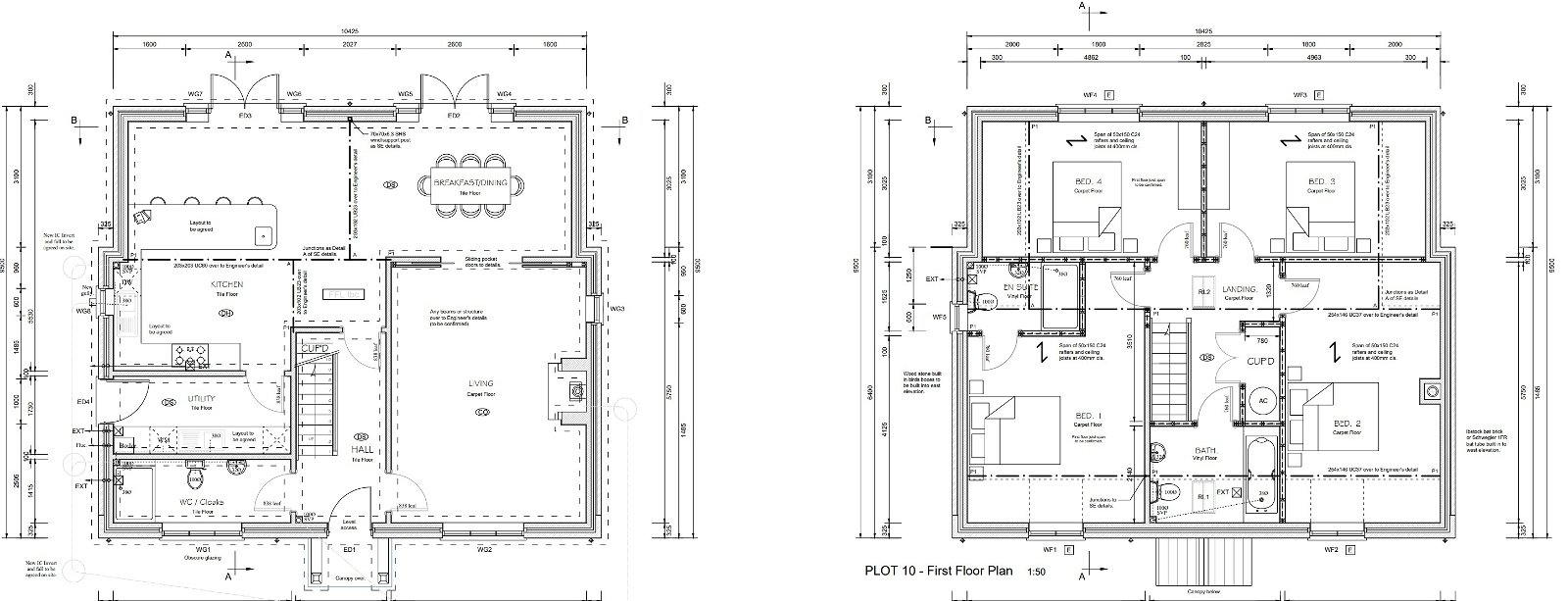Detached house for sale in Plot 10, Joyces View, Marnhull DT10
* Calls to this number will be recorded for quality, compliance and training purposes.
Property features
- R B snook building Ltd
- Bespoke site
- Phase 2 released
- Four double bedrooms
- Ensuite
- Double garage
- Icw building warranty
- Exclusive homes
- High specification
- GS0500
Property description
***available now***
3 x Plots Remaining*Phase 2* C.1926 Sq Ft* Exclusive Home* Buyers Bespoke Design
This stunning, four bedroom, detached family home has been developed by the reputable, local firm, R B snook building ltd.
Located in the highly sought after village of Marnhull, with its thriving community, this exclusive home has plenty to offer. Ref: GS0500
Internally, the ground floor of this stunning property offers sociable living accommodation, featuring an open plan kitchen/breakfast room with double doors leading to the rear garden. The developer is offering a choice of kitchen finishes for the purchaser to choose from. There is also a further dining room and a large living room which benefits from a wood burning stove. The ground floor also benefits from a utility room and a WC.
The first floor boasts four spacious bedrooms, a fully tiled bathroom and an ensuite (Tile design can be chosen by the purchaser from a choice from the developer)
Outside, the property benefits from a spacious rear garden as well as a detached single garage with electric roller door.
Marnhull offers plenty, including two public houses, two primary schools and a variety of shops. Sturmister Newton is only 3.5 miles away whilst Shaftesbury and Gillingham only 6 miles- Gillingham train station lies on the West of England Main Line from London Waterloo to Exeter and The A303 is to the north of Gillingham which links to the M3 to London
General Information- Buyers Bespoke Design
gif area – 179sqm.
Comprising:-
Ground Floor
Entrance Hall with softwood painted staircase – carpet finish, Oak handrails, newel caps and bottom bullnose tread (oak flooring to be agreed).
Ground floor Cloakroom/WC/Shower inc. Tiled floor.
Living Room including woodburning stove and carpets.
Family Room/Dining/Kitchen, choice of floor finishes ie, tile, oak. Fully fitted Kitchen including integrated appliances to include American style fridge freezer, dishwasher, double oven, electric hob, Quooker style boiling hot water tap, to include
granite/wood worktops.
Utility Room to include tile floor finishes. Units to include worktops and water softener with space available for client’s supply washing machine and tumble dryer (cost included in Kitchen allowance).
1st Floor
Landing including carpet finishes and Airing Cupboard.
Family Bathroom including choice of sanitaryware, fully tiled floors and walls.
Bed 1 with Ensuite, choice of sanitaryware, fully tiled floors and walls, carpet to Bedroom.
Bed 2,3 and 4 including carpets.
General Information
- All sanitaryware and tiles/carpet/flooring to be selected from our approved suppliers.
- All rooms finished with choice of softwood moulded architraves and skirtings.
- Choice of internal doors and ironmongery.
- Choice of internal decorations – painting only. 3 colours.
- Air source heat pumps connected to underfloor heating to ground floor, all rooms separately zoned, radiators to 1st floor with dual fuel towel rails to bathrooms.
- Electrical installations undertaken in accordance with our preferred layout subject to any alterations you may require(depending on stage of build).
- Constructed from locally sourced natural stone and clay facing bricks.
- Roof Coverings Natural Slate/Clay Plain Tiles.
- Windows - UPVC flush fitting design, factory glazed
- Front entrance door composite door and frame.
- Any hanging lights left with pendants for Clients own change of specification.
- Detached garage with brick plinths, timber clad and electric garage door.
- Front entrance drive laid to brick paviors. Paths, patios laid using natural Sandstone paving (choice of colours available), remainder of garden to be grass.
- Fencing between properties 1.8m close boarded fencing.
- CGI Image for illustrative purposes showing the design of the property not the individual plot
For further site information please contact George Sparks, Powered by exp.
For more information about this property, please contact
eXp World UK, WC2N on +44 330 098 6569 * (local rate)
Disclaimer
Property descriptions and related information displayed on this page, with the exclusion of Running Costs data, are marketing materials provided by eXp World UK, and do not constitute property particulars. Please contact eXp World UK for full details and further information. The Running Costs data displayed on this page are provided by PrimeLocation to give an indication of potential running costs based on various data sources. PrimeLocation does not warrant or accept any responsibility for the accuracy or completeness of the property descriptions, related information or Running Costs data provided here.






















.png)
