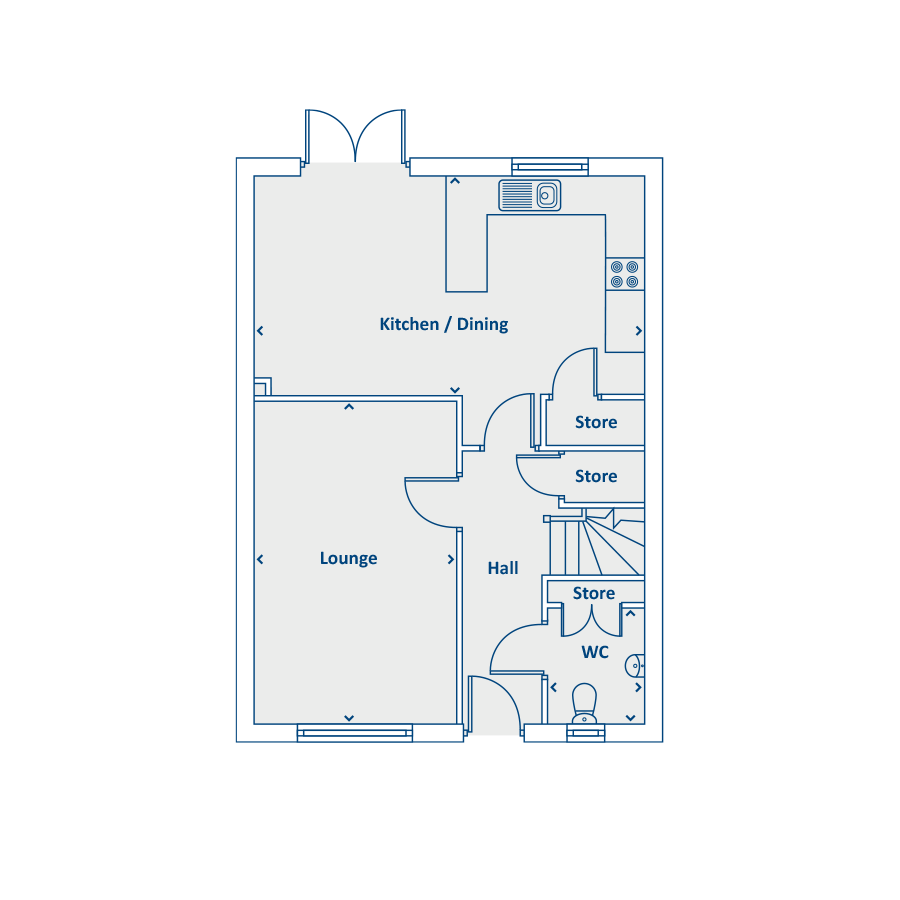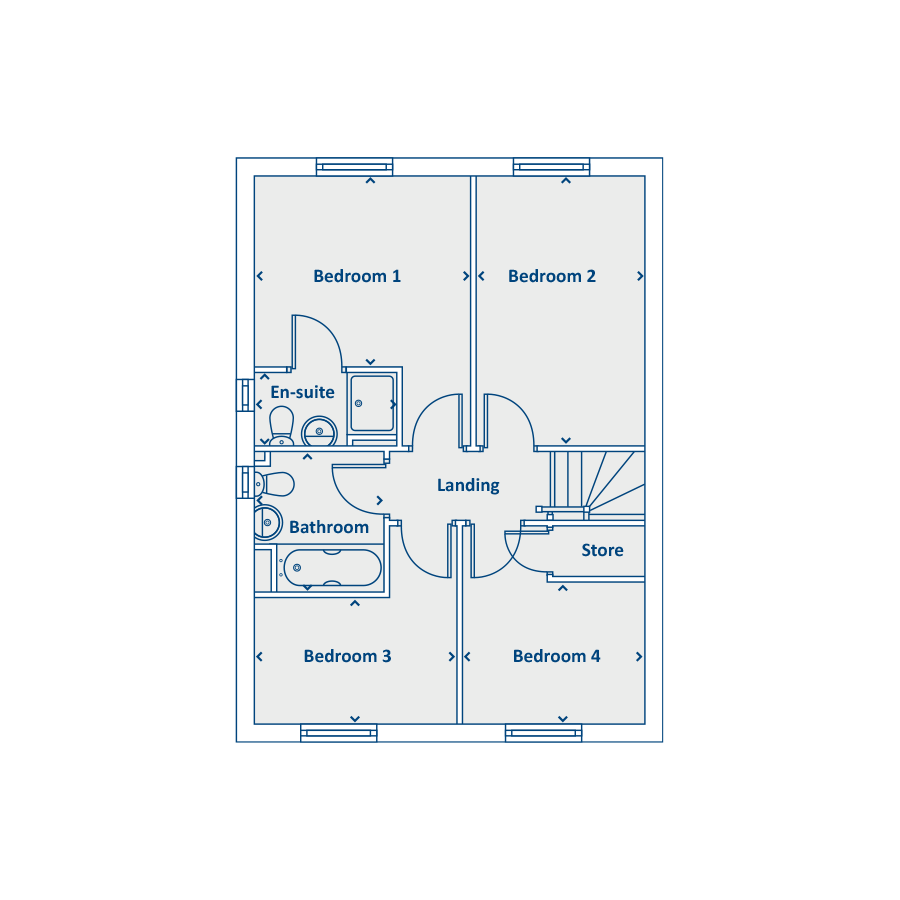Detached house for sale in "The Lambeth" at Fitzhugh Rise, Wellingborough NN8
Images may include optional upgrades at additional cost
* Calls to this number will be recorded for quality, compliance and training purposes.
Property features
- Four-bedroom home
- 1,154 sq. Ft. Of living space
- Stylish kitchen/diner with French doors onto the garden
- En suite shower room to master bedroom
- Handy downstairs WC
- Built-in storage on both floors
- Make your home your own with Keepmoat Options
Property description
Rooms
Ground Floor
- Kitchen/Dining (3463mm x 6130mm - 11'4 x 20'1")
- Lounge (5060mm x 3150mm - 16'7" x 10'4")
- WC (1800mm x 1450mm - 5'11" x 4'9")
- Bedroom 1 (3022mm x 3362mm - 9'11" x 11'0")
- Ensuite (1185mm x 2214mm - 3'11 x 7'3")
- Bedroom 2 (4300mm x 2675mm - 14'1" x 8'9")
- Bedroom 3 (2001mm x 3177mm - 6'7" x 10'5")
- Bedroom 4 (2232mm x 2860mm - 7'4" x 9'5")
- Bathroom (2150mm x 2000mm - 7'1" x 6'7")
About Glenvale Park, Wellingborough
Glenvale Park is not just another housing development; it is a vibrant community situated on the outskirts of Wellingborough. Whether you're a first-time buyer, a growing family, or someone looking to downsize, this place has something for everyone. With a wide selection of 3, and 4-bedroom homes, you'll find the perfect fit for your needs and budget.But that's not all. Glenvale Park goes above and beyond expectations. It is conveniently located near the charming market town of Wellingborough, offering a plethora of amenities. Moreover, it boasts a brand-new local centre where you can shop, dine, and socialise. The community also features two primary schools, a nursery, a community centre, a public square, a family play park, and an expansive 200-acre parkland. Glenvale Park truly has it all and more.
Property info
For more information about this property, please contact
Keepmoat - Glenvale Park, NN8 on +44 1934 247818 * (local rate)
Disclaimer
Property descriptions and related information displayed on this page, with the exclusion of Running Costs data, are marketing materials provided by Keepmoat - Glenvale Park, and do not constitute property particulars. Please contact Keepmoat - Glenvale Park for full details and further information. The Running Costs data displayed on this page are provided by PrimeLocation to give an indication of potential running costs based on various data sources. PrimeLocation does not warrant or accept any responsibility for the accuracy or completeness of the property descriptions, related information or Running Costs data provided here.



















.png)