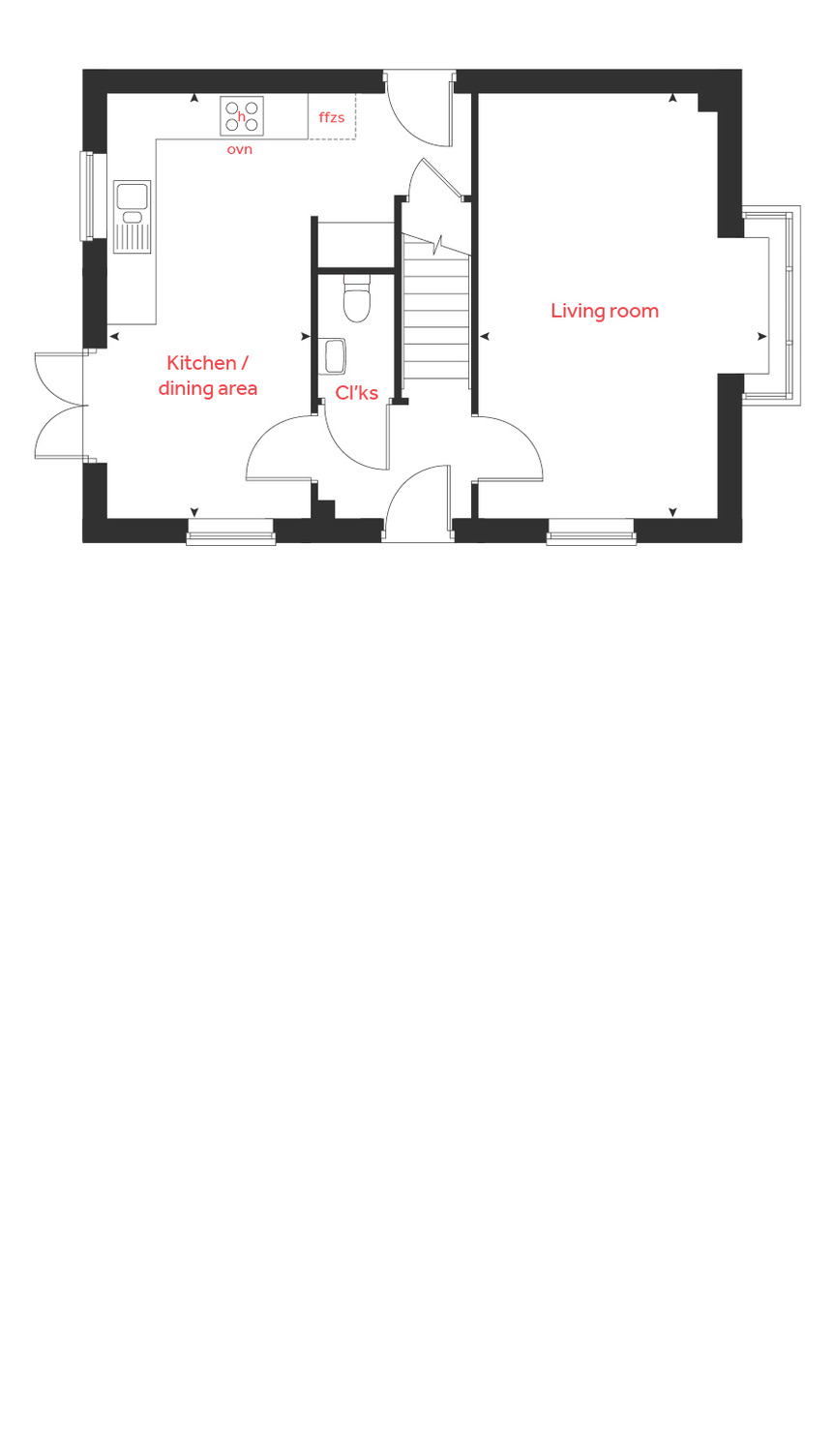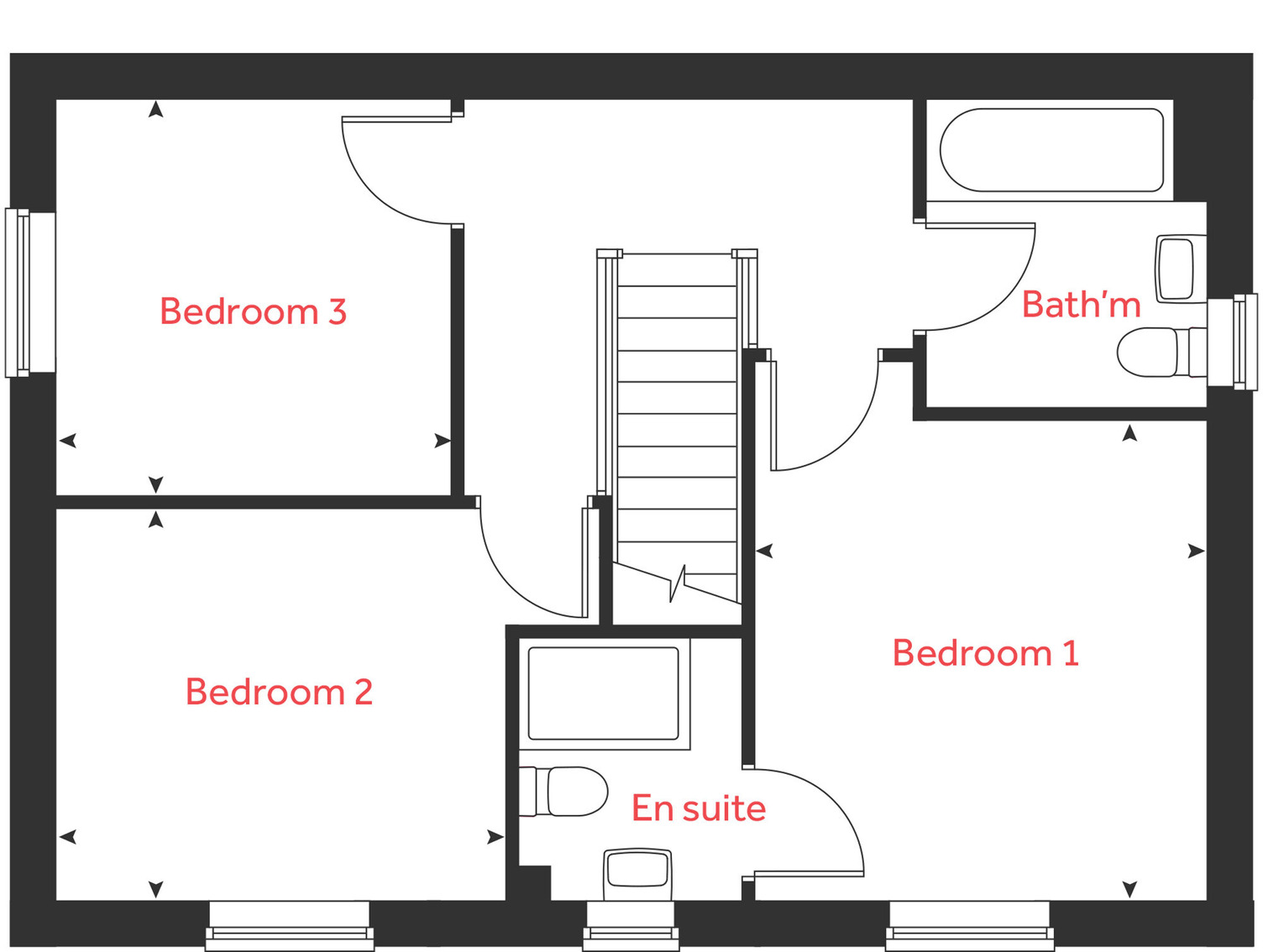Detached house for sale in "The Mountford" at Palmerston Avenue, St. Georges Wood, Morpeth NE61
Just addedImages may include optional upgrades at additional cost
* Calls to this number will be recorded for quality, compliance and training purposes.
Property features
- 10 year NHBC Buildmark warranty
- En-suite to bedroom 1
Property description
On the first floor are three well-proportioned bedrooms. An en suite for bedroom one provides some privacy, and along with a family bathroom, ensures that no-one is short of bathroom space in the morning.
With its well thought-out and sociable spaces, the Mountford is the ideal home for 21st century living.
Please note, floorplans and dimensions are taken from architectural drawings and are for guidance only. Dimensions stated are within a tolerance of plus or minus 50mm. Overall dimensions are usually stated and there may be projections into these. With our continual improvement policy we constantly review our designs and specification to ensure we deliver the best products to our customers. Computer generated images not to scale. Finishes and materials may vary and landscaping is illustrative only. Kitchen layouts are indicative only and may change. To confirm specific details on our homes please ask your sales consultant.
^Deposit Unlock is available on selected plots at eligible developments in the UK up to a maximum value of £750,000 and is subject to lender participation, contract and status. Rates and maximum purchase price vary via lender. Following withdrawal or termination of any offer, we reserve the right to extend, reintroduce or amend any such offer as we see fit at any time. A minimum 5% customer deposit is required. The product is backed by a mortgage indemnity insurance to which Vistry Homes Limited make a financial contribution. The insurance covers the lender in the event of a loss as a result of repossession. The buyer's obligations to the lender remain unchanged, as the benefit of the insurance is for the lender. Linden Homes do not offer mortgage advice, any financial advice should be obtained from a mortgage adviser or lender. This offer is not available in conjunction with any other promotion. Vistry Homes Limited has appointed Gallagher Re to liaise with the mortgage lender and administer the Deposit Unlock scheme on its behalf.
Rooms
Ground floor
- Living Room (5.64m x 3.81m 18'6" x 12'6")
- Kitchen/ Dining Area (5.64m x 2.70m 18'6" x 8'10")
- Bedroom 1 (3.38m x 3.20m 11'1" x 10'6")
- Bedroom 2 (3.16m x 2.76m 10'4" x 9'1")
- Bedroom 3 (2.79m x 2.79m 9'2" x 9'2")
About King Edwards Park
To book an appointment: Click here!
- Fantastic woodland location. Within walking distance to Morpeth town centre. Excellent transport links
- Ask us about our range of incentives and schemes available to help you get moving into your dream home in 2024!
- King Edward's Park offers the perfect blend of rural charm and urban convenience
- Excellent local amenities and top-rated schools nearby
Award-winning housebuilder committed to quality and excellence
We have a variety of ways to help get you moving to your brand-new Linden home: Check out our ways to buy page!- A wide choice of energy efficient new homes - save up to £3,100 on annual energy bills* - Save up to 65% on energy
Opening Hours
Mon: 10:00 - 17:00, Thu: 10:00 - 17:00, Fri: 10:00 - 17:00, Sat: 10:00 - 17:00, Sun: 10:00 - 17:00
Property info
For more information about this property, please contact
Linden Homes - King Edwards Park, NE61 on +44 1670 208372 * (local rate)
Disclaimer
Property descriptions and related information displayed on this page, with the exclusion of Running Costs data, are marketing materials provided by Linden Homes - King Edwards Park, and do not constitute property particulars. Please contact Linden Homes - King Edwards Park for full details and further information. The Running Costs data displayed on this page are provided by PrimeLocation to give an indication of potential running costs based on various data sources. PrimeLocation does not warrant or accept any responsibility for the accuracy or completeness of the property descriptions, related information or Running Costs data provided here.






















.png)