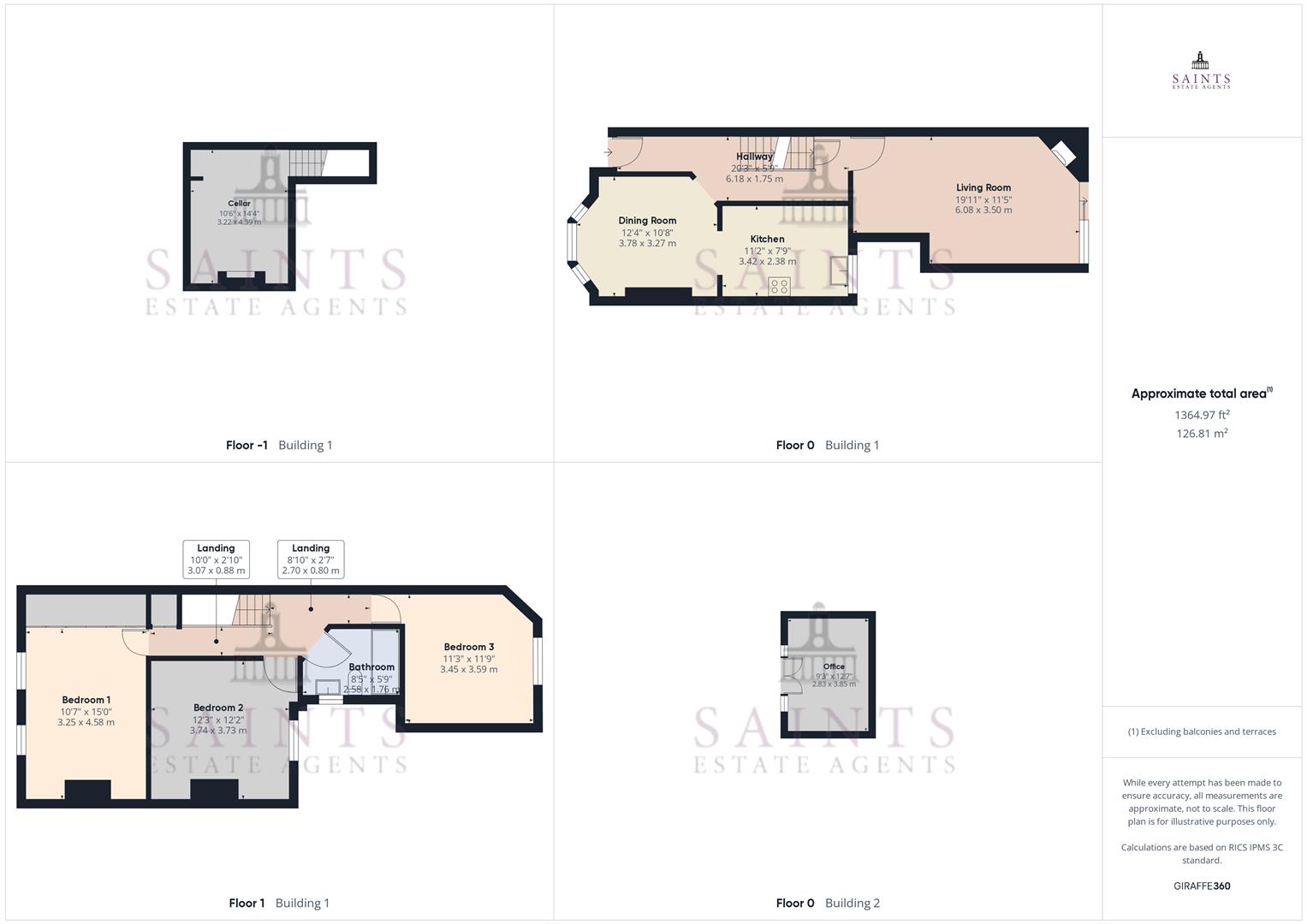Terraced house for sale in St. Davids Road, Kingsthorpe, Northampton NN2
Just added* Calls to this number will be recorded for quality, compliance and training purposes.
Property features
- Recently Renovated
- Stunning Three Double Bedrooms
- Private Rear Garden
- Newly Fitted Kitchen and Bathroom
- Office in Garden
- Low Maintenance Garden
- Converted Cellar
- Double Glazed Windows
- Ornate Radiators
Property description
We are excited to showcase this exceptional three-bed terraced house, a standout property in the local market. Thoughtfully refurbished in recent years with no detail overlooked, it has been transformed into a modern sanctuary of comfort and style.
The property features an extensive renovation, including complete rewiring, plastering, painting, and the installation of new doors and premium windows throughout. With a newly installed central heating system and integrated smoke and burglar alarms, this home ensures both comfort and security.
Upon entering, you’ll discover a spacious cellar that’s ideal for storage or can be converted into a personal gym. Fitted with lighting and shelving, this flexible space offers endless possibilities.
On the ground floor, the expansive entrance hall creates a welcoming first impression. The brand-new kitchen is perfect for culinary enthusiasts, featuring sleek, modern finishes, while the freshly decorated dining room offers the ideal setting for hosting gatherings. The lounge area, with its built-in bar, adds a sophisticated touch to your entertaining space.
Upstairs, you’ll find three beautifully decorated double bedrooms, each designed as a peaceful retreat for relaxation and restful sleep. The luxurious new bathroom includes a bath with an overhead shower and fitted storage cabinets for added convenience. A practical airing cupboard and easy access to the partly boarded loft via a wooden pulldown staircase complete the upper floor.
Located in the popular location of Kingsthorpe, Northampton. This property offers an enviable position surrounded by convenience and amenities. Families will benefit from being near reputable schools, including Kingsthorpe Grove Primary School, The Good Shepherd Catholic Primary School, and Cambian Northampton School.
Hallway
Double glazed door to hallway, ornate radiator, stairs rising to first floor landing, door leading to dining room, door leading to lounge, door with steps down to converted cellar.
Dining Room
Ornate radiator, tiled flooring, double glazed window to front.
Kitchen
Range of eye and base units with work surfaces over, built in 5 ring gas hob with extractor fan over, tiled around, tiled flooring, double glazed window to rear, sink with mixer tap, built in oven, space and plumbing for washing machine, space for dish washer, space for fridge freezer, spotlights to ceiling.
Lounge
Ornate upright radiator, double glazed window and double glazed door to rear, spotlights to ceiling, built in bar (which can be dismantled if you don't want the bar), fridge under bar.
Cellar
Door leading down to cellar which has been skimmed and tanked into a room, power and light.
First Floor Landing
Door to all rooms, radiator, double loft hatch, pull down ladder and its fully boarded.
Master Bedroom
Two double glazed windows to front, high ceilings.
Bedroom 2
Two built in cupboards, cupboard to the left you have wall mounted combi boiler, two double glazed windows to front, one double glazed window to rear, high ceilings, lot of storage space.
Bedroom 3
Double glazed window to rear, high ceiling.
Bathroom
Range of vanity units with work surfaces over, tiled around, sink with mixer tap, double glazed window to side, low level WC, bath with glass screen, two showers.
Rear Garden With Artificial Grass
Access leading to front through door.
Artificial Grass
Fence to side, wood built office with summer house, with pitched roof, double glazed door, double glazed windows, power and light.
Property info
For more information about this property, please contact
Saints Estates Agents ltd, NN2 on +44 1604 726914 * (local rate)
Disclaimer
Property descriptions and related information displayed on this page, with the exclusion of Running Costs data, are marketing materials provided by Saints Estates Agents ltd, and do not constitute property particulars. Please contact Saints Estates Agents ltd for full details and further information. The Running Costs data displayed on this page are provided by PrimeLocation to give an indication of potential running costs based on various data sources. PrimeLocation does not warrant or accept any responsibility for the accuracy or completeness of the property descriptions, related information or Running Costs data provided here.



























