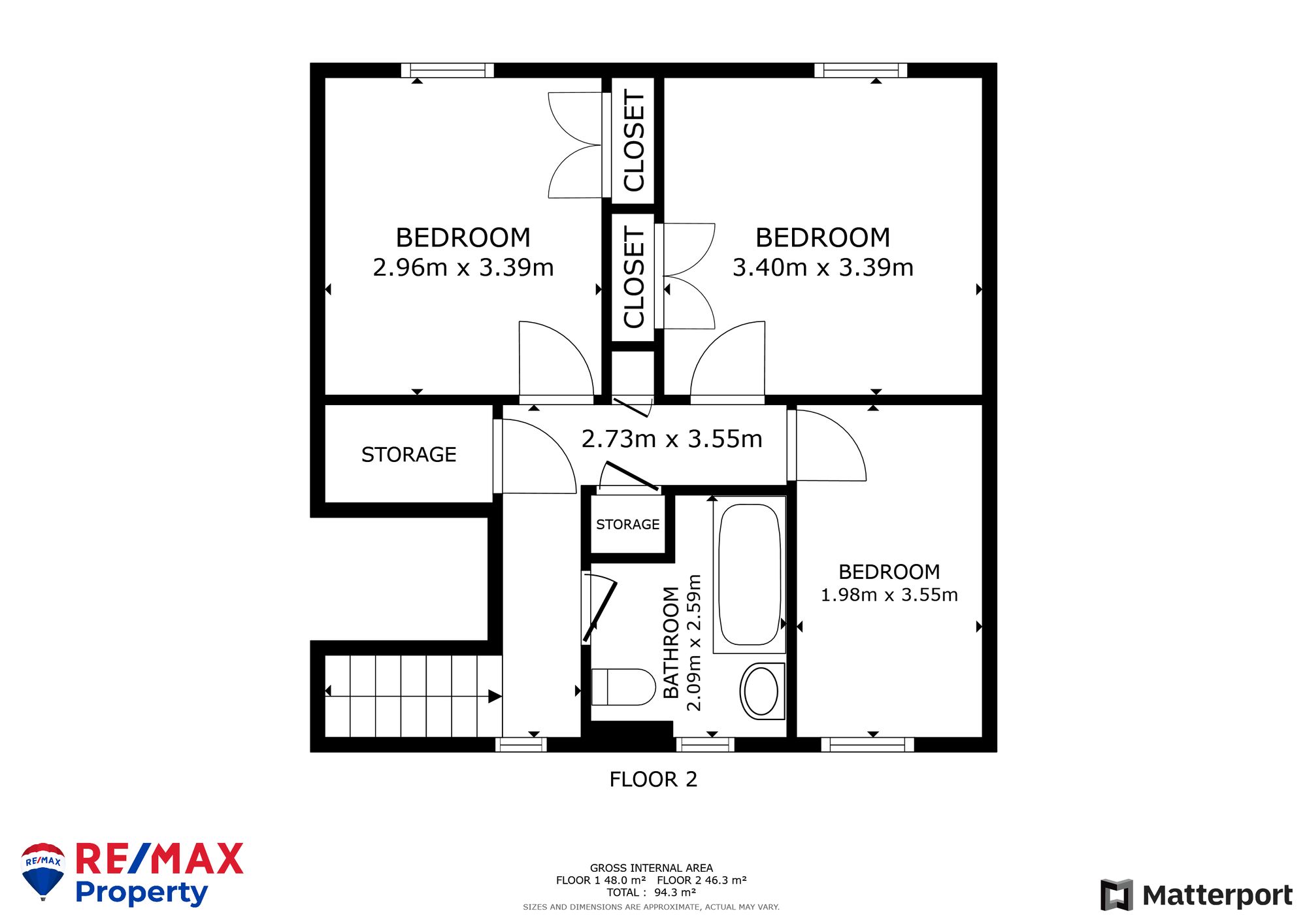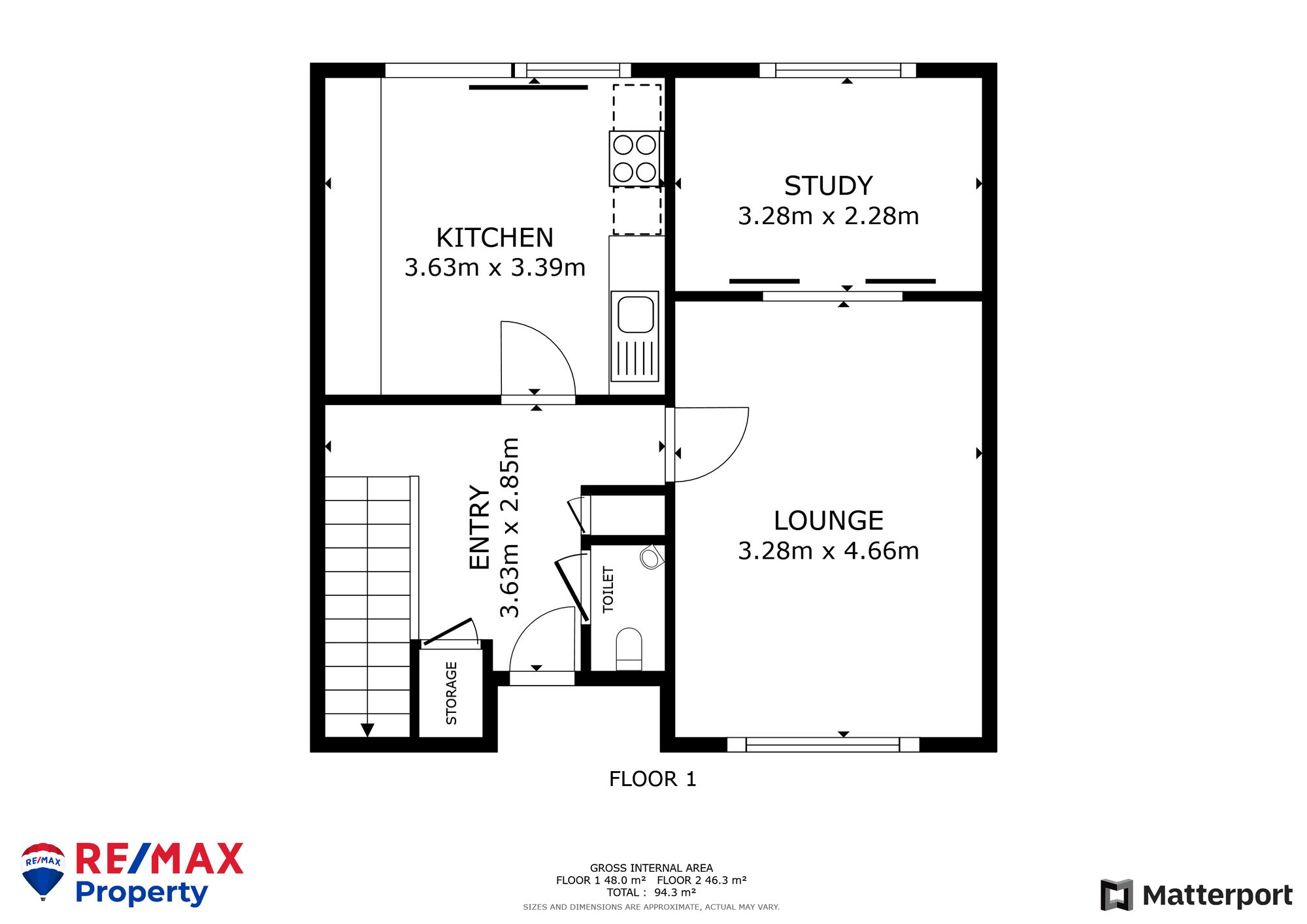Flat for sale in Nelson Avenue, Livingston EH54
Just added* Calls to this number will be recorded for quality, compliance and training purposes.
Property features
- Three Bedroom End-Terraced Home
- Bright Lounge Diner
- Generous Living Space
- Stunning Garden Grounds
- Ideal Family Home
- Highly Sought-After Location
Property description
Well-presented 3-bedroom end-terraced family home
Carol Lawton and re/max Estates - Linlithgow are delighted to present this spacious and beautifully maintained three-bedroom end-terraced home, located on the highly sought-after Nelson Avenue in Howden, Livingston. This property offers an abundance of natural light, generous living space, and a warm, welcoming atmosphere, making it an ideal family home.
The accommodation comprises a bright lounge/dining area, modern kitchen, three well-sized bedrooms, a family bathroom, and a convenient cloakroom WC. The property also boasts a charming garden, perfect for outdoor living and family enjoyment.
Freehold Property
Council Tax Band: B
Factor Fee: N/A
Please note: These particulars are based on information provided by our clients, and every effort has been made to ensure accuracy. However, internal photographs may have been taken using a wide-angle lens, and all sizes are approximate, measured electronically. Floor plans are for illustration purposes only and not to scale. Moveable items or electrical goods shown in the photographs are not included unless explicitly stated in writing.
We advise that all services and appliances have not been tested, and the information provided should not be construed as forming any part of a contract. We recommend that suitable smoke alarms are installed and regularly tested for the safety of the property's occupants.
Independent surveyors have provided all survey reports. If you have concerns about the property's condition, please seek advice from your own independent specialist or surveyor, as no warranty is given or implied.
Council Tax band: B
Tenure: Freehold
EPC Rating: C
Location
Howden is a popular residential area in Livingston, West Lothian, known for its family-friendly atmosphere and convenient access to local amenities. It’s close to Howden Park and the town center, which offers shopping, dining, and leisure options. The area is well-connected, with easy access to the M8 motorway and nearby train stations providing links to Edinburgh and Glasgow. Howden is also served by well-regarded schools, making it an ideal location for families and professionals alike.
Hallway (3.46m x 1.98m)
Warm and welcoming hallway featuring a half-glazed
UPVC door, central light fixture, and radiator for comfort. The hallway boasts durable vinyl flooring and provides access to the lounge, kitchen, upper level, and cloakroom W/C. Additionally, it includes two large storage cupboards, offering ample storage space for your convenience.
Cloakroom WC (1.29m x 0.83m)
Convenient and spacious cloakroom featuring a modern
sink, wet walls, and easy-to-clean vinyl flooring. This well-appointed W/C is both practical and stylish, offering a comfortable and contemporary space.
Lounge (4.52m x 3.18m)
Spacious and inviting lounge featuring an open-plan
design that seamlessly connects to the dining area. This
bright and airy space boasts front-facing windows that
allow natural light to flood in, enhancing the warm
ambiance. The lounge is equipped with a radiator for
added comfort and is finished with plush carpet flooring
and a central light fixture, creating a cozy and stylish
atmosphere.
Dining Room (3.16m x 2.25m)
The dining room, currently utilized as a games room, offers a bright and spacious environment with a rear-facing window that brings in plenty of natural light. This versatile space features carpet flooring, a radiator for comfort, and a central light fixture, making it an inviting and functional area for various activities.
Kitchen / Breakfast (3.56m x 3.27m)
The kitchen is designed for both functionality and style, featuring an abundance of storage options and bathed in natural light from the ceiling-to-floor patio doors. It includes a stainless steel sink with a mixer tap, complemented by splashback tiling and easy-to maintain vinyl flooring. The kitchen comes equipped with a freestanding electric cooker, washing machine, and fridge freezer, all gifted by the current vendor without guarantees. Additionally, center spotlights
provide ample illumination, making this a bright and welcoming space.
Stairs & Landing
Spacious staircase and landing area featuring a front-facing window that fills the space with natural light. This area is fitted with a central light fixture and carpet flooring, providing access to all three bedrooms and the bathroom. It also includes three large storage cupboards and access to the attic, offering plenty of additional storage options.
Bedroom One (3.26m x 3.26m)
Bedroom one is a generously sized room with ample space for a double bed and free-standing furniture. It features a rear-facing window that offers a pleasant view, double wardrobes for plenty of storage, a central light fixture, and stylish laminate flooring.
Bedroom Two (3.38m x 2.87m)
Bedroom two offers ample space for a double bed and includes a fitted wardrobe for convenient storage. It features laminate flooring, a rear-view window, and a central light fixture, creating a bright and comfortable atmosphere.
Bedroom Three (3.46m x 1.98m)
Bedroom three is a well-sized single room featuring a front-view window, laminate flooring, and a central light fixture. It provides ample space for free-standing furniture, making it a versatile and inviting space.
Bathroom (2.52m x 2.01m)
The bathroom features a sleek, modern design with a mains-powered shower over the bathtub, complemented by a stylish chrome heated towel rail. The walls are fully fitted with waterproof wet wall panels, while durable vinyl flooring adds both practicality and comfort. A contemporary ceramic sink with a mixer tap and a WC complete the space. Natural light fills the room through a front-facing window, creating a bright and welcoming atmosphere
Garden
The fully enclosed rear garden offers a perfect blend of relaxation and outdoor enjoyment. It features a spacious decked area, a well-maintained lawn, and a charming chipped seating area complete with a pergola, providing a lovely spot for outdoor dining or relaxation
Property info
For more information about this property, please contact
Re/Max Estate, EH49 on +44 1506 354830 * (local rate)
Disclaimer
Property descriptions and related information displayed on this page, with the exclusion of Running Costs data, are marketing materials provided by Re/Max Estate, and do not constitute property particulars. Please contact Re/Max Estate for full details and further information. The Running Costs data displayed on this page are provided by PrimeLocation to give an indication of potential running costs based on various data sources. PrimeLocation does not warrant or accept any responsibility for the accuracy or completeness of the property descriptions, related information or Running Costs data provided here.










































.png)