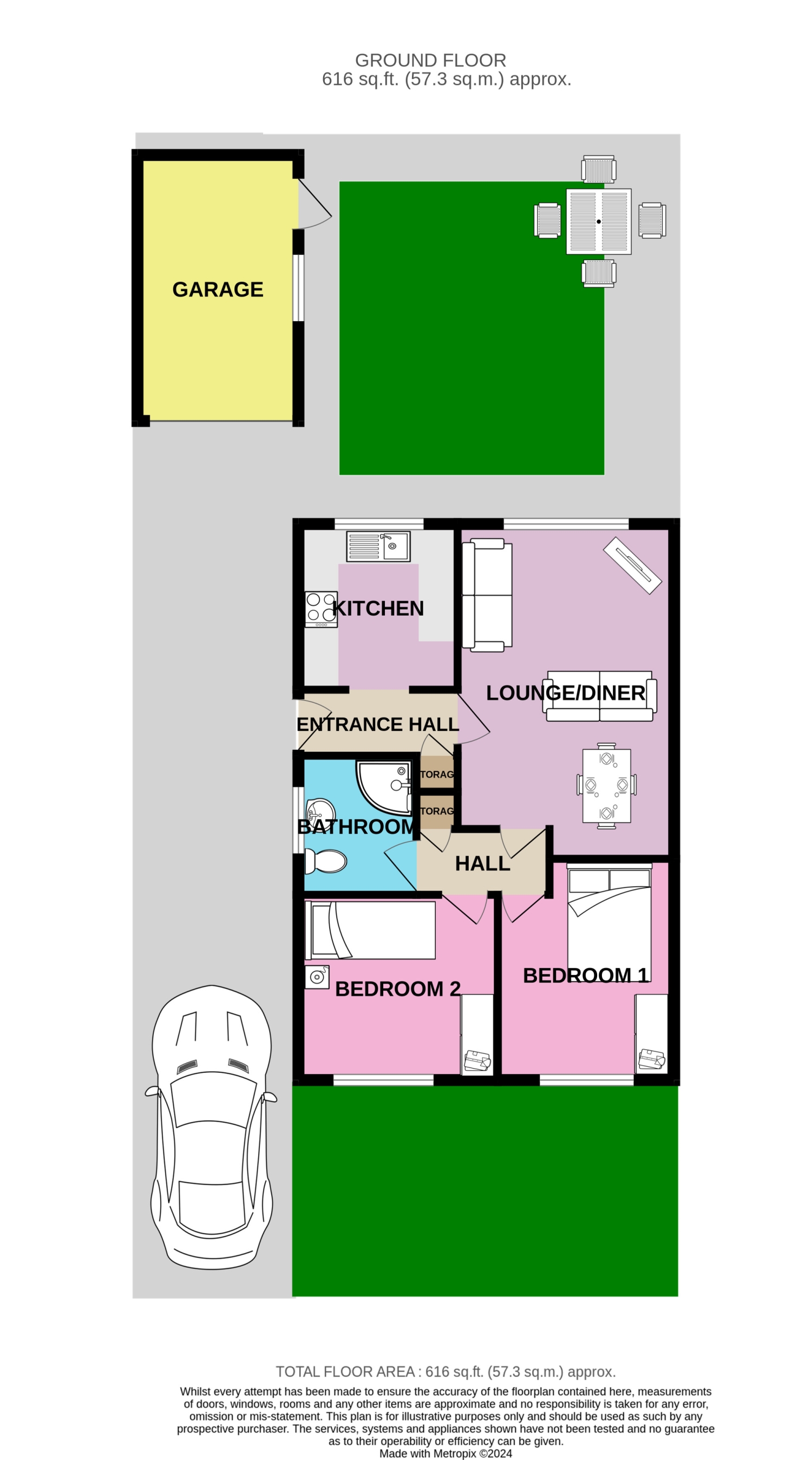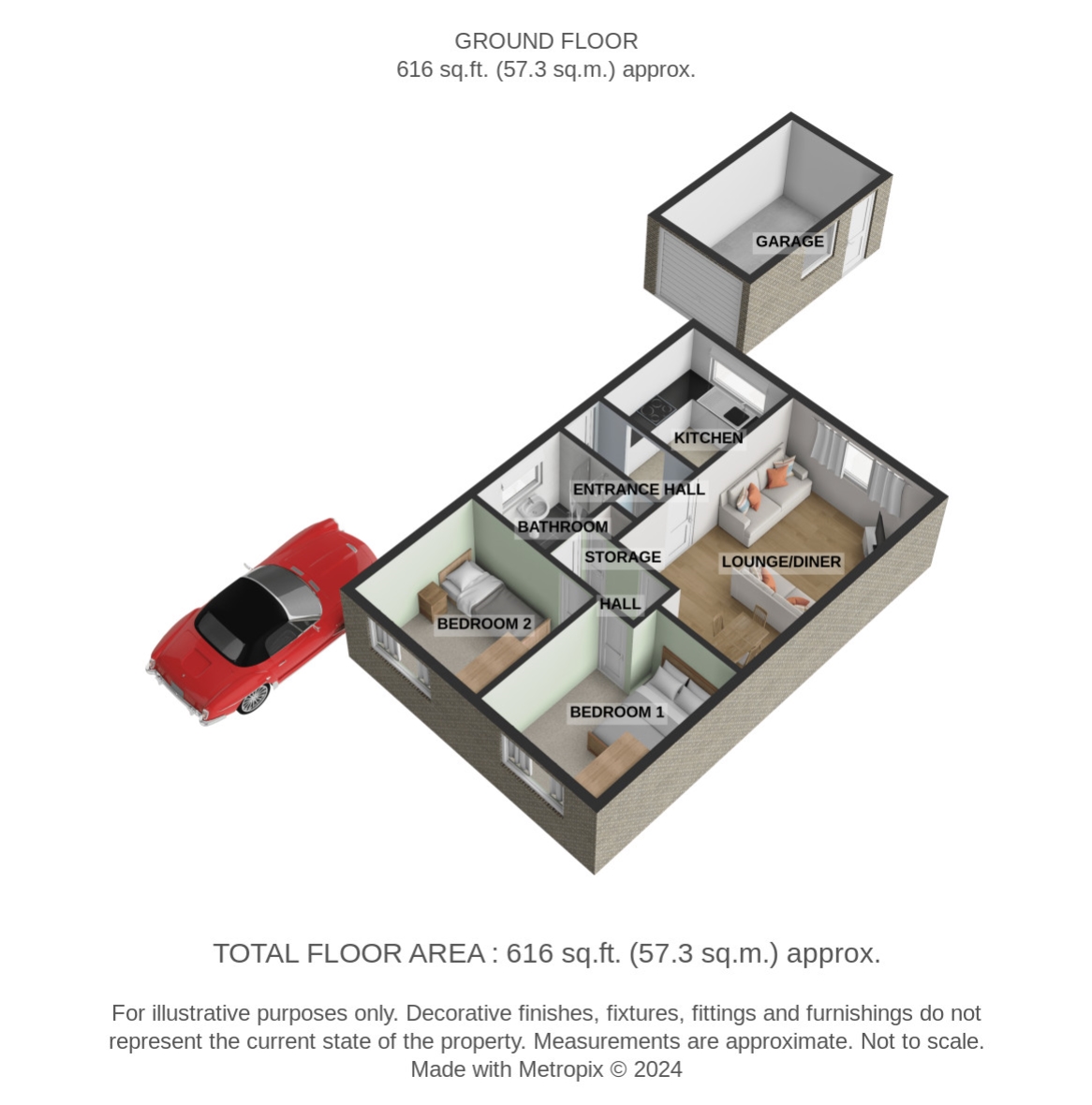Detached bungalow for sale in Boatmans Close, Ilkeston, Derbyshire DE7
Just added* Calls to this number will be recorded for quality, compliance and training purposes.
Property features
- Off Road Parking
- Low Maintenance South Facing Garden
- Peaceful Cul-de-sac
- Close to Local Amenities
- Excellent Public Transport Links
- Great Condition Throughout
- Energy Efficient - EPC Rating: C
Property description
Tucked away in a peaceful, friendly cul-de-sac, this charming 2-bedroom detached bungalow offers a blend of comfort, convenience, and style. Located on Boatmans Close, Ilkeston, the property is perfectly positioned near local amenities, many of which are within walking distance, and offers excellent transport links to Nottingham, Derby, and surrounding towns.
As you approach, you'll appreciate the off-road parking at the front, adding ease to daily life, while the well-maintained front garden enhances the property's curb appeal. A locked side gate provides extra security and peace of mind.
Step inside through the side entrance into a welcoming hallway, ideal for shedding outer layers after a crisp walk in the colder months. The thoughtfully designed kitchen, located to your left, captures natural light from the rear garden. Boasting ample storage with both wall and base units, integrated oven and hob with overhead extractor, and plumbing for a washing machine, this kitchen is a delightful space to prepare meals and enjoy the view outside.
Further along the hall, the spacious lounge-diner awaits, featuring a large double-glazed window that floods the room with light. The brick feature fireplace adds warmth and charm, making this room the perfect setting for gatherings with family and friends, with plenty of space to arrange your furniture.
A second hallway connects the living area to the bedrooms, offering loft access and a handy storage cupboard. Both double bedrooms are generously sized, with large windows overlooking the front garden, offering a tranquil space for rest and relaxation.
The modern 3-piece bathroom is thoughtfully designed with laminate flooring, tiled walls, a corner shower, wash basin, and WC—perfect for your morning routine or unwinding at the end of the day.
Outside, the beautifully landscaped, southerly-facing rear garden provides a private retreat to enjoy year-round sunshine. With easy-to-maintain artificial grass and planters for flowers or vegetables, this serene space invites you to relax with your morning coffee or entertain guests. The property also benefits from a large garage, accessible from both the front and side, offering potential as a workspace or extra storage.
Ideal for those seeking a well-presented home in a convenient location, this bungalow offers the perfect balance of peaceful living and easy access to all the amenities you need. Don't miss the opportunity to make this delightful property your home!
Entrance Hall
2.4m x 1m - 7'10” x 3'3”
UPVC double glazed entrance door to the side, carpeted flooring, ceiling pendant light, wall mounted radiator, storage cupboard, access to kitchen and lounge/diner
Kitchen
2.5m x 2.4m - 8'2” x 7'10”
UPVC double glazed window to the rear, wood effect lvt flooring, wall and base units, single drainer sink with mixer tap, tiled back splash, fitted electric oven, hob and overhead extractor fan, plinth heather, wall mounted gas boiler, plumbing for automatic washing machine, space for additional appliances
Lounge Diner
5.05m x 3.27m - 16'7” x 10'9”
UPVC double glazed window to the rear, carpeted flooring, wall mounted radiator, ceiling pendant light, brick feature fireplace
Hall
2m x 1m - 6'7” x 3'3”
Carpeted flooring, storage cupboard, ceiling pendant light, access to bedrooms and bathroom, loft access (300mm insulation, not boarded)
Bedroom 1
3.24m x 2.66m - 10'8” x 8'9”
UPVC double glazed window to the front, wall mounted radiator, ceiling pendant light, carpeted flooring
Bedroom 2
3.01m x 2.79m - 9'11” x 9'2”
UPVC double glazed window to the front, wall mounted radiator, ceiling pendant light, carpeted flooring
Bathroom
1.78m x 2.1m - 5'10” x 6'11”
UPVC double glazed frosted glass window to the side, wood effect laminate flooring, tiled walls, low level flush WC, ceramic sink with mixer tap, corner shower, extractor fan, stainless steel towel radiator
Property info
2D Floorplan And Plot Plan View original

3D Floorplan View original

For more information about this property, please contact
EweMove Sales & Lettings - Beeston, Long Eaton & Wollaton, NG10 on +44 115 774 8783 * (local rate)
Disclaimer
Property descriptions and related information displayed on this page, with the exclusion of Running Costs data, are marketing materials provided by EweMove Sales & Lettings - Beeston, Long Eaton & Wollaton, and do not constitute property particulars. Please contact EweMove Sales & Lettings - Beeston, Long Eaton & Wollaton for full details and further information. The Running Costs data displayed on this page are provided by PrimeLocation to give an indication of potential running costs based on various data sources. PrimeLocation does not warrant or accept any responsibility for the accuracy or completeness of the property descriptions, related information or Running Costs data provided here.
























.png)