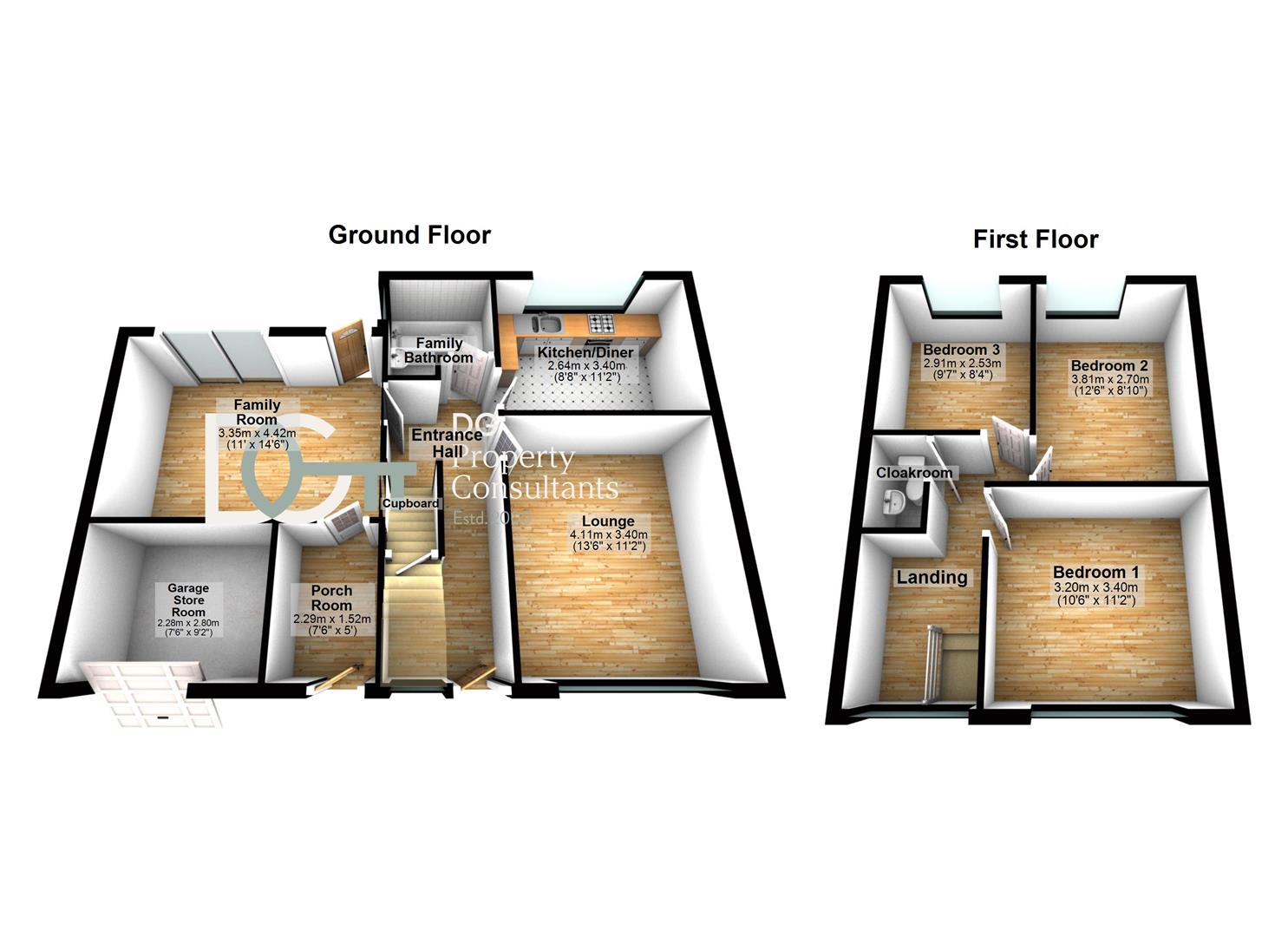Semi-detached house for sale in Linden Road, Dunstable LU5
Just added* Calls to this number will be recorded for quality, compliance and training purposes.
Property features
- Good Size 3 Bedroom Semi Detached
- 2 Reception Room Lounge & Family Room
- Kitchen/Diner
- Ground Floor Bathroom
- 3 Good Size Bedrooms
- Upstairs Cloakroom
- Potential to Extend (STPP)
- No Upper Chain.
Property description
DG Property Consultants are offering tis spacious 3 bedroom semi detached property, located in popular residential area of Dunstable. Close to local amenities and road links for travel.
Accommodation comprises: Entrance hall, two reception rooms lounge and family room, kitchen/diner, ground floor bathroom. 1st floor landing, upstairs cloakroom, 3 bedrooms. Outside. Front garden and drive with parking for 4 vehicles, good size rear garden.
The property is in need of general modernisation, but benefits from gas central heating and some double glazing and also has potential to extend (stpp), ideal for someone with general building skills.
Offered with no upper chain.
Call Team dg to arrange your viewing.
Ground Floor Accommodation
Entrance Hall
Double glazed entrance door, double glazed window to front, double radiator, fitted carpet, telephone point, power point(s), doors to all ground flor rooms.
Lounge (4.11m x 3.40m (13'6" x 11'2"))
UPVC double glazed window to front, double radiator, vinyl flooring, TV point(s), double power point(s), gas fire with feature stone surround.
Kitchen/Diner (2.64m x 3.40m (8'8" x 11'2"))
Fitted with a matching range of base and eye level units with worktop space over, 1+1/2 bowl stainless steel sink unit with single drainer and mixer tap with tiled splashbacks, plumbing and space for a automatic washing machine, space for fridge/freezer, built-in electric oven, four ring gas hob, double glazed window to rear, double radiator, ceramic tiled flooring, double power point(s), textured ceiling, wall mounted gas combination boiler serving heating system and domestic hot water.
View Of Kitchen/Diner
Family Room (3.35m x 4.42m (11'0" x 14'6"))
Double glazed patio doors to garden, double glazed door to garden, two double radiators, fitted carpet, double power point(s), door to porch room.
Porch Room
Access from family room leading through to the front of the property, glazed door to front.
Family Bathroom
Three piece suite comprising panelled bath with shower over, pedestal wash hand basin and low-level WC, tiled splashbacks, window to side, radiator, fitted carpet, wood panelling on walls, textured ceiling.
First Floor Accommodation
Landing
Window to front, single radiator, fitted carpet, doors to to all first floor rooms.
Bedroom 1 (3.20m x 3.40m (10'6" x 11'2"))
UPVC double glazed window to front, built-in double wardrobe(s), double radiator, wooden laminate flooring, power point(s).
Bedroom 2 (3.81m x 2.70m (12'6" x 8'10"))
Window to rear, double radiator, wooden laminate flooring, power point(s).
Bedroom 3 (2.91m x 2.53m (9'7" x 8'4"))
Window to rear, built-in double wardrobe(s), double radiator, fitted carpet, double power point(s).
Cloakroom
Two piece suite comprising, wash hand basin and low-level, tiled splashbacks, wooden laminate flooring.
Outside Of The Property
Front Garden & Drive
Mature shrubs to front, laid to lawn, front drive allowing off road parking for 4 vehicles
Rear Garrden
Enclosed by timber fencing, laid to lawn, patio area.
View Of Rear Garden
Garage Store Room (2.74m x 2.13m.'1.83m (9' x 7.'6"))
Garage store room with up and over door.
Council Tax Band
Council Tax Band : C
Charge Per Year : £1804.95
Misdescriptions Act - Sales
Should you be interested in this property all negotiations should be conducted through DG Property Consultants.
Supporting evidence will be required for your method of purchase.
1. Cash purchase: Proof of funds.
2. Mortgage purchase: Mortgage agreement in principle plus proof/confirmation of deposit funds.
Misdescriptions act - DG Property Consultants for themselves and for the vendor of this property, whose agent they are, given notice that the particulars are set out as a general outline only for the guidance of intended purchasers and do not constitute or constitute part of an offer or contract. All descriptions, dimensions, reference to condition and necessary permissions for use and occupation and other details are given without responsibility, and any intending purchaser should not rely upon them as statements or representations of fact but must satisfy themselves by inspection or otherwise as to their correctness. No person in the employment of DG Property Consultants, has any authority to make or any representation or warranty whatsoever in relation to this property.
Property info
For more information about this property, please contact
DG Property Consultants, LU3 on +44 1582 955427 * (local rate)
Disclaimer
Property descriptions and related information displayed on this page, with the exclusion of Running Costs data, are marketing materials provided by DG Property Consultants, and do not constitute property particulars. Please contact DG Property Consultants for full details and further information. The Running Costs data displayed on this page are provided by PrimeLocation to give an indication of potential running costs based on various data sources. PrimeLocation does not warrant or accept any responsibility for the accuracy or completeness of the property descriptions, related information or Running Costs data provided here.























.png)

