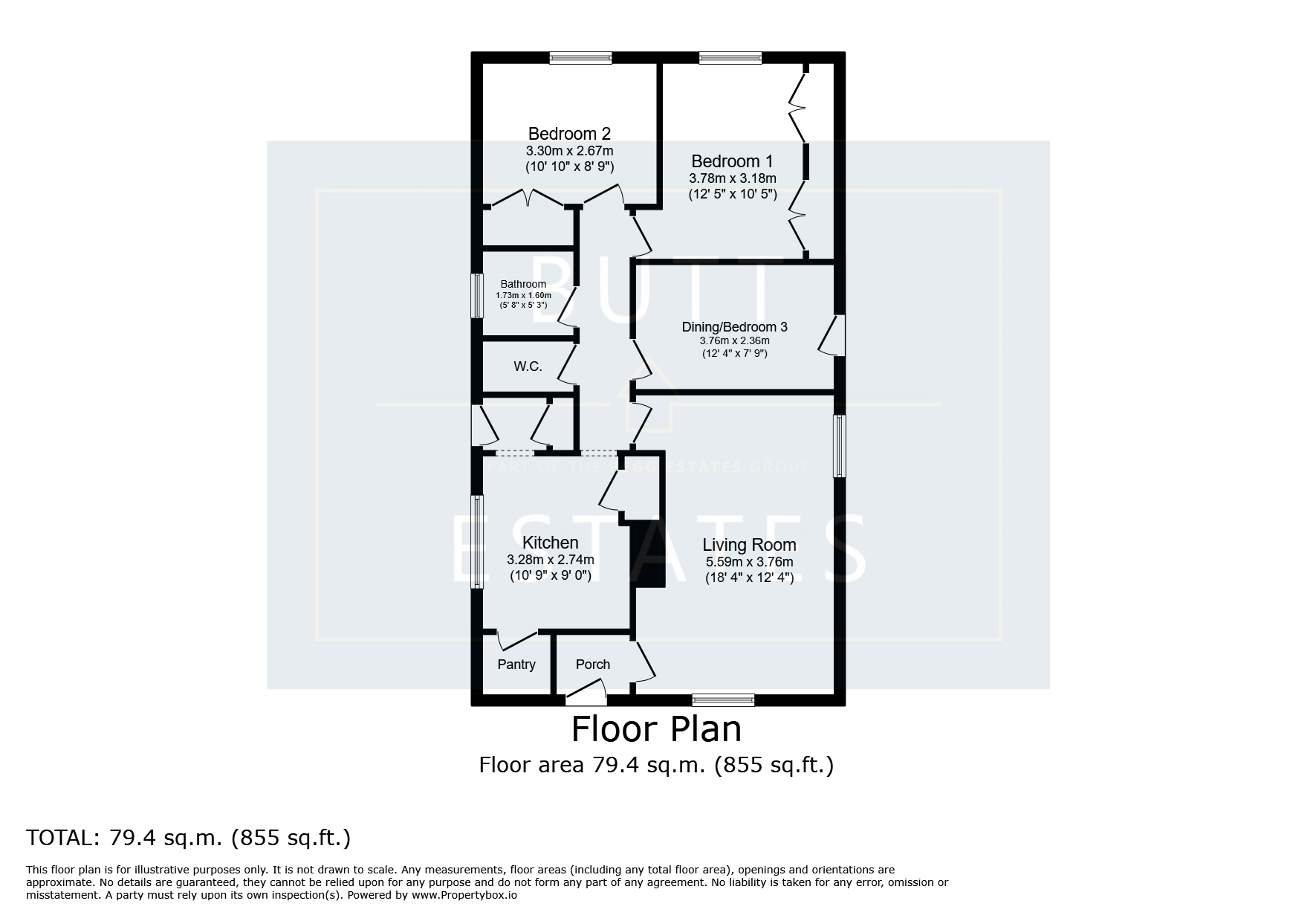Bungalow for sale in Lonsdale Road, Exeter EX1
Just added* Calls to this number will be recorded for quality, compliance and training purposes.
Property features
- Detached Bungalow
- Enchanting Garden
- Garage & Parking
- Large Living Room
- Modern Kitchen
- Stylish Shower Room
- Versatile Layout Two / Three Bedrooms
- Well Presented Throughout
- Solar Panels
- Same owner since new
Property description
Description
Price guide £375,000 - £400,000.
This charming three-bedroom detached bungalow is on the market for the first time since it was built, featuring a beautifully maintained rear garden. The property has been meticulously cared for and includes a recently updated kitchen with a breakfast bar and pantry. At the front of the house, you'll find a bright and spacious living room. There's also a versatile second reception room, which can serve as a third bedroom.
The rear of the bungalow hosts two generously sized double bedrooms, both offering lovely views of the garden. A modern shower room and separate cloakroom complete the home, both recently renovated.
Situated on a large plot, the property boasts manicured rear gardens and convenient side access on both sides. The front features a wheelchair-friendly slope, along with a detached garage and private driveway. Additionally, the home is equipped with solar panels for both hot water and electricity, making it energy efficient.
Heavitree is conveniently located close to the city centre, with easy access to major transport links and an excellent range of local amenities. The main street has a bustling atmosphere with a variety of shops, cafes, take-aways and pubs. Heavitree Park is within close proximity.
Council Tax Band: D
Tenure: Freehold
Porch
With uPVC front double glazed door, front double glazed window, door to living room, access to loft via loft hatch with pull down ladder.
Living Room
Light and spacious living room, gas fire with mantle piece, two radiators, front double glazed window, side double glazed window, door to inner hallway.
Second Reception Room
Radiator, side double glazed window, side double glazed patio door leading to side garden.
Master Bedroom
Generous double bedroom, fitted bedroom furniture with wardrobes, dressing table, radiator, double glazed window with delightful views overlooking the garden.
Bedroom 2
Generous double bedroom, radiator, built in double wardrobe, fitted dressing table, rear double glazed window.
Shower Room
Modern fitted shower room, double shower cubicle, electric shower, modern wash hand basin, heated chrome towel rail, fully tiled, obscure double glazed window.
Cloakroom
Modern low level WC, obscure side double glazed window.
Kitchen
Modern fitted kitchen/breakfast room, recently fitted stylish kitchen with a range of modern fitted wall and base units and matching breakfast bar, roll top work surfaces, stainless steel sink drainer with mixer tap over, space for free standing electric oven with extractor fan over, space and plumbing for washing machine, under counter fridge freezer, door to large pantry, side double glazed window, door to airing cupboard, large storage cupboard, side double glazed patio door leading to side garden and rear garden.
Front Garden
To the front of the property there is a detached freehold garage with traditional up and over door and power, directly in front of the garage there is a private driveway. The front garden is slightly tiered but with a sloping footpath, a mixture of mature shrubs and plants, side access to either side leading to the rear garden.
Rear Garden
Attractive and extremely private rear garden, manicured lawns, mixture of flower beds, shrubs and hedges, patio terrace area perfect for alfresco dining, raised decking area, apple tree and outside tap. Greenhouse.
Agency Notes
Solar panels on the roof owned by the property, five panels are electric, one panel is for hot water.
Property info
For more information about this property, please contact
Butt Estates, EX3 on +44 1392 976188 * (local rate)
Disclaimer
Property descriptions and related information displayed on this page, with the exclusion of Running Costs data, are marketing materials provided by Butt Estates, and do not constitute property particulars. Please contact Butt Estates for full details and further information. The Running Costs data displayed on this page are provided by PrimeLocation to give an indication of potential running costs based on various data sources. PrimeLocation does not warrant or accept any responsibility for the accuracy or completeness of the property descriptions, related information or Running Costs data provided here.























.png)
