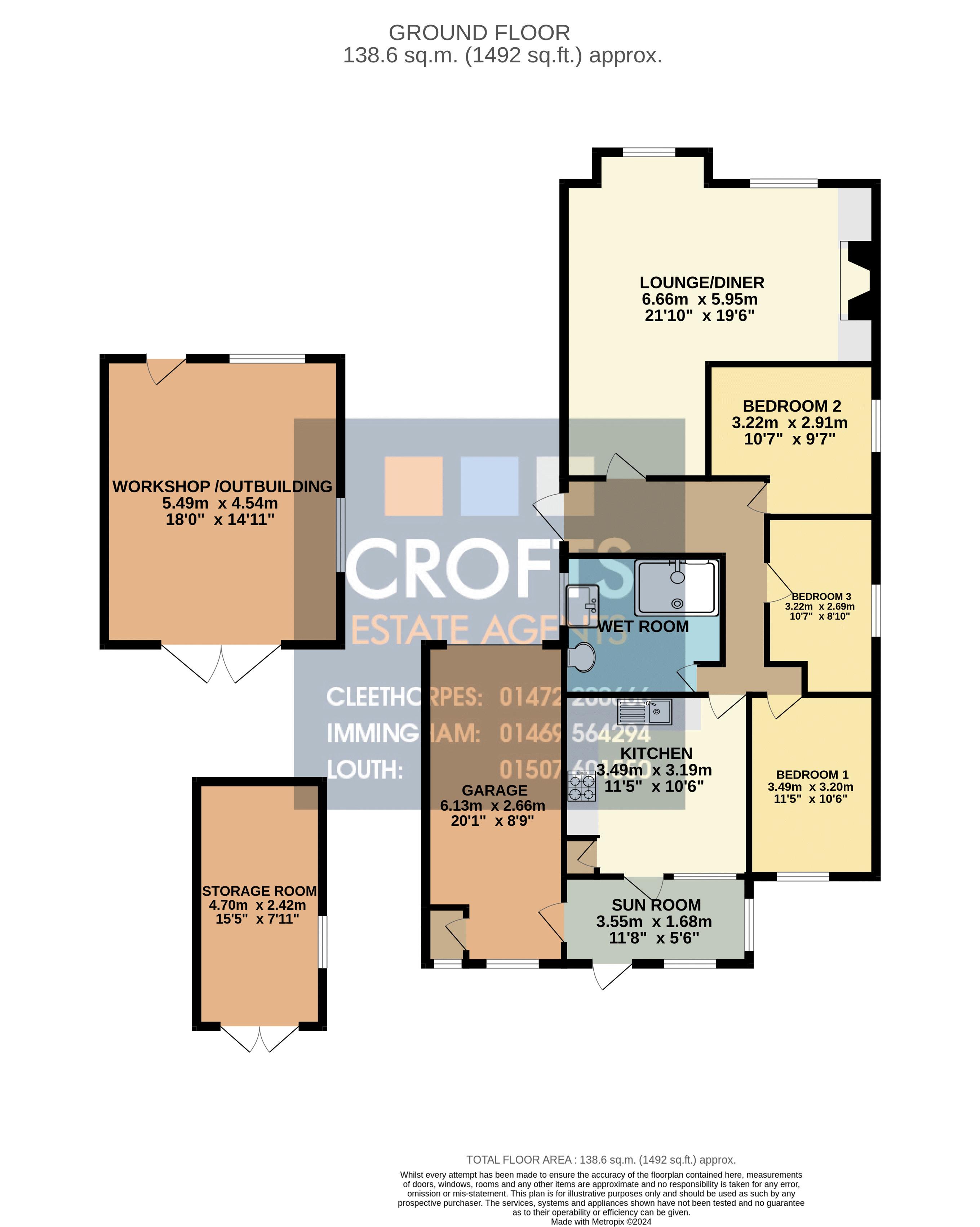Bungalow for sale in Jubilee Road, North Somercotes, Louth LN11
Just added* Calls to this number will be recorded for quality, compliance and training purposes.
Property features
- Large link detached bungalow within popular village of North Somercotes
- Extensive, mature private gardens not overlooked from the rear
- Long driveway leading to an integral garage providing ample off road parking
- Large workshop and storage area in the grounds with potential for conversion
- Three bedrooms, lounge, dining room, kitchen, sun room and wet room
- Flexible living space ideal with scope for extending and updating
- Offered for sale with no forward chain, ideal for retirement
- Energy performance certificate rating E; Council tax band C
Property description
This deceptively large three bedroom link detached bungalow lies in this ever popular village of North Somercotes, found just off Jubilee road with easy reach of amenities and neighbouring villages. Offered for sale with no forward chain, the property resides in fantastic mature private gardens and also has the benefit of a large workshop and separate storage room in the grounds. The bungalow could benefit from some updating but is very tidy and well maintained and does offer great, flexible living accommodation for potential purchasers. Accommodation is comprised of: Entrance hallway with loft hatch and radiator, Lounge dining room, fitted kitchen, sun room, three bedrooms, modern wet room suite and integral garage. Outside, the property is approached by a long driveway and established front garden with stocked borders. The rear garden is perhaps the most impressive having an extensive mature plot which provides scope for extending and fantastic space for entertaining or al fresco dining. There is a large workshop which has potential for conversion, plus a sectional storage room.
Entrance Hall
An "L" shaped hallway, with loft hatch and radiator
Lounge Dining Room (19' 6'' x 21' 10'' (5.95m x 6.66m))
A large open plan "L" shaped room with two uPVC windows to front, fireplace and radiator
Kitchen (11' 6'' x 10' 6'' (3.499m x 3.195m))
UPVC door and window to rear leading to sun room. Built in cupboard, range of fitted units with hob, integral oven and sink unit
Sun Room (5' 6'' x 11' 8'' (1.688m x 3.55m))
UPVC window to side and rear, uPVC rear entrance door, door to side leading to integral garage
Bedroom One (11' 5'' x 10' 6'' (3.49m x 3.2m))
UPVC window to rear, radiator
Bedroom Two (10' 7'' x 9' 6'' (3.216m x 2.9m))
UPVC window to side, radiator
Bedroom Three (9' 7'' x 8' 10'' (2.912m x 2.69m))
UPVC window to side, radiator
Wet Room (6' 4'' x 7' 10'' (1.93m x 2.386m))
UPVC window to side, wash basin, low flush w/c and shower
Garage (20' 2'' x 8' 8'' (6.138m x 2.65m))
Up and over door, wall mounted combi boiler, uPVC window to rear.
Cloakroom (3' 8'' x 2' 7'' (1.12m x 0.79m))
UPVC window to rear, low flush w/c
Workshop (17' 11'' x 15' 0'' (5.47m x 4.57m))
Double doors to rear, door to front, window to side, light and power
Store Room (15' 5'' x 7' 10'' (4.7m x 2.4m))
Door to front, window to side
Outside
The property is approached by a long driveway and concrete front garden with established borders.
The rear garden has a paved patio and huge lawned garden/ paddock with detached brick outbuilding and concrete sectional storage room. A large mature private rear plot
Property info
For more information about this property, please contact
Crofts Estate Agents Limited, LN11 on +44 1507 311041 * (local rate)
Disclaimer
Property descriptions and related information displayed on this page, with the exclusion of Running Costs data, are marketing materials provided by Crofts Estate Agents Limited, and do not constitute property particulars. Please contact Crofts Estate Agents Limited for full details and further information. The Running Costs data displayed on this page are provided by PrimeLocation to give an indication of potential running costs based on various data sources. PrimeLocation does not warrant or accept any responsibility for the accuracy or completeness of the property descriptions, related information or Running Costs data provided here.




























.png)