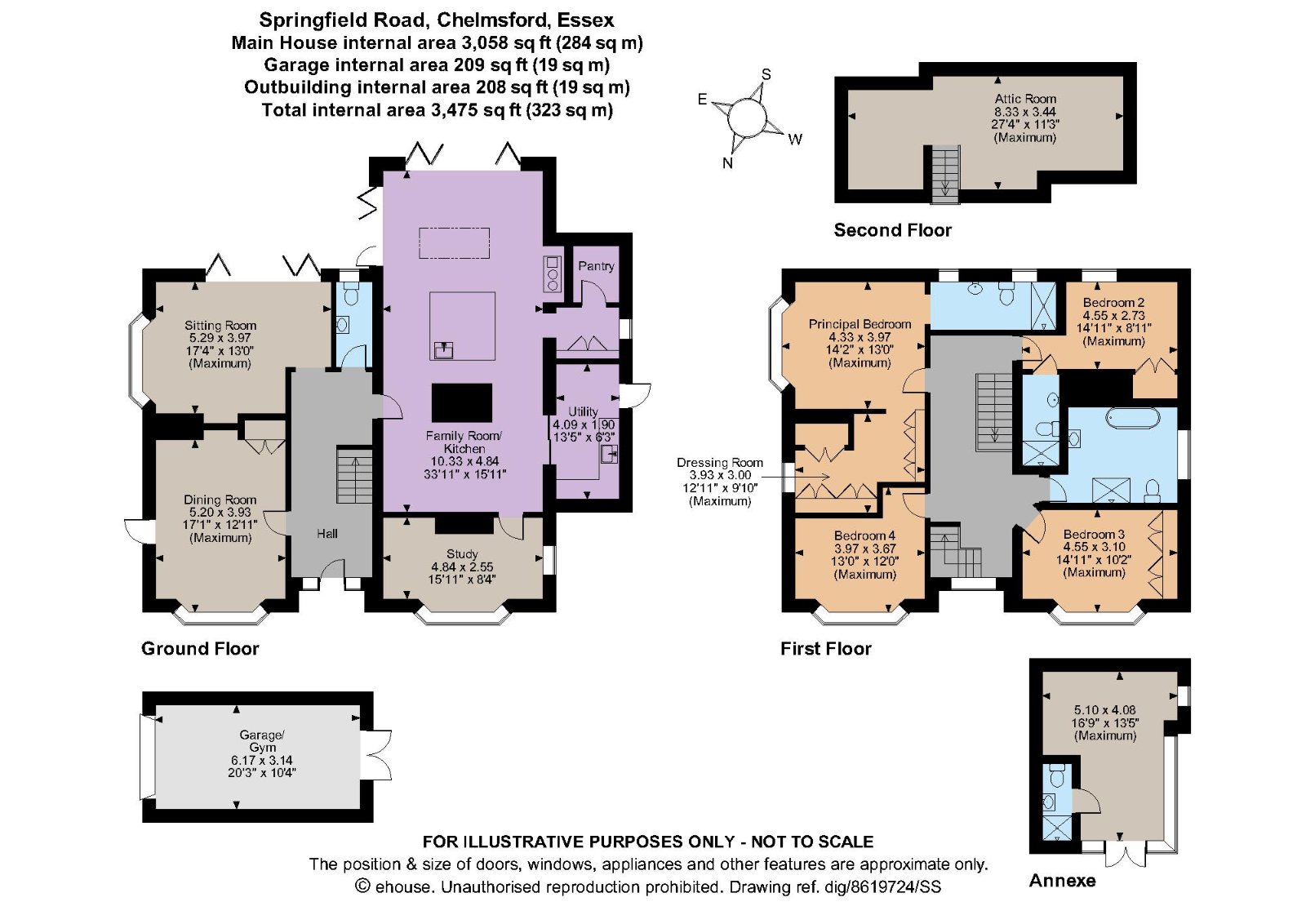Detached house for sale in Springfield Road, Chelmsford CM2
Just added* Calls to this number will be recorded for quality, compliance and training purposes.
Utilities and more details
Property features
- Edwardian detached family home
- Edge of City Centre
- Five bedrooms & Four bathrooms
- Three reception rooms
- External annexe
- Garage, driveway parking to front & rear
- Generous 0.22 acre corner plot
- Swimming pool
- Total area 3,475 sq ft (323 sq m)
- Chelmsford mainline station 1 mile
Property description
Springfield Road is a substantial double fronted brick-built detached family home situated in a coveted setting just a mile from the city centre. It offers over 3,000 sq. Ft. Of beautifully presented accommodation set across three floors, benefitting from a wealth of character features, including tall, corniced ceilings, picture rails, ceiling roses, sash and bay windows and feature fireplaces, combined with chic contemporary styling. The home also enjoys a large enclosed plot with gardens, a detached garage and an annexe.
The bright entrance hall with its retained Victorian tiled flooring and stairway flows to a cloakroom and opens into a trio of tasteful bay windowed reception rooms. There is a peaceful study, a formal dining room with a door to the gardens and a sitting room, with bi-folding doors to the south-facing terrace. Further, the enviable 33 ft. Extended open-plan living space with its sky lantern and natural stone flooring offers the ideal spot for entertaining and informal dining, with two further sets of bi-folding doors opening to the rear patio. The bespoke Humphrey Munson kitchen comprises a wide range of attractive shaker-style cabinetry, worksurfaces and contemporary integrated appliances. There is also a central island/ breakfast bar with a built-in oven, wine cooler and sink, a cream two-oven aga range cooker and a Miele Steam oven. From here is a large utility room and pantry.
The first-floor landing branches off onto a luxury family bathroom with a separate walk in shower and freestanding rolltop clawfoot bathtub, along with four well-appointed and light-filled bedrooms with an array of charming period features. One of the bedrooms benefits from a modern en suite shower room, whilst the deluxe principal suite has a barn-style part stained glass sliding door to an en suite shower room with Victorian-style sanitaryware and opens a dressing room with a selection of fitted wardrobes. Stairs rise to the generous 27 ft. Attic room with its Velux windows affording ample natural light.
The property is set far back from the road and approached over a block-paved driveway spanning the width of the home, fronted with low brick pillared walls with cast iron fence insets. As well as parking on the front driveway, there is also additional parking on Mounthill Ave in front of the garage/gym. There is a small formal front lawn with various trees and hedges and from here, the established walled gardens flow around to the rear, largely laid to lawn with a range of mature trees, shrubs and climbing plants.
A south-facing wrap-around paved terrace ideal for cooking and dining al fresco flows through the lawn via a brick pathway to the detached garage, which has been converted into a home gymnasium, alongside the outdoor swimming pool and deck. Further is the luxurious tucked-away timber-built annexe with its large glazed corner unit and French doors to a private terrace, comprising a comfortable bedroom and a shower room.<br /><br />Chelmsford has a vibrant and bustling centre, with historic architecture and excellent shopping options, along with the pedestrianised High Street. It is also home to a wealth of restaurants, cafés and bars, has superb leisure and recreational facilities and several reputable independent schools. The property’s location is convenient for transport, with the mainline station just over a mile distant (36 minutes to London Liverpool Street), and the A12 within four miles.
Property info
For more information about this property, please contact
Strutt & Parker - Chelmsford, CM1 on +44 1245 845818 * (local rate)
Disclaimer
Property descriptions and related information displayed on this page, with the exclusion of Running Costs data, are marketing materials provided by Strutt & Parker - Chelmsford, and do not constitute property particulars. Please contact Strutt & Parker - Chelmsford for full details and further information. The Running Costs data displayed on this page are provided by PrimeLocation to give an indication of potential running costs based on various data sources. PrimeLocation does not warrant or accept any responsibility for the accuracy or completeness of the property descriptions, related information or Running Costs data provided here.

































.png)
