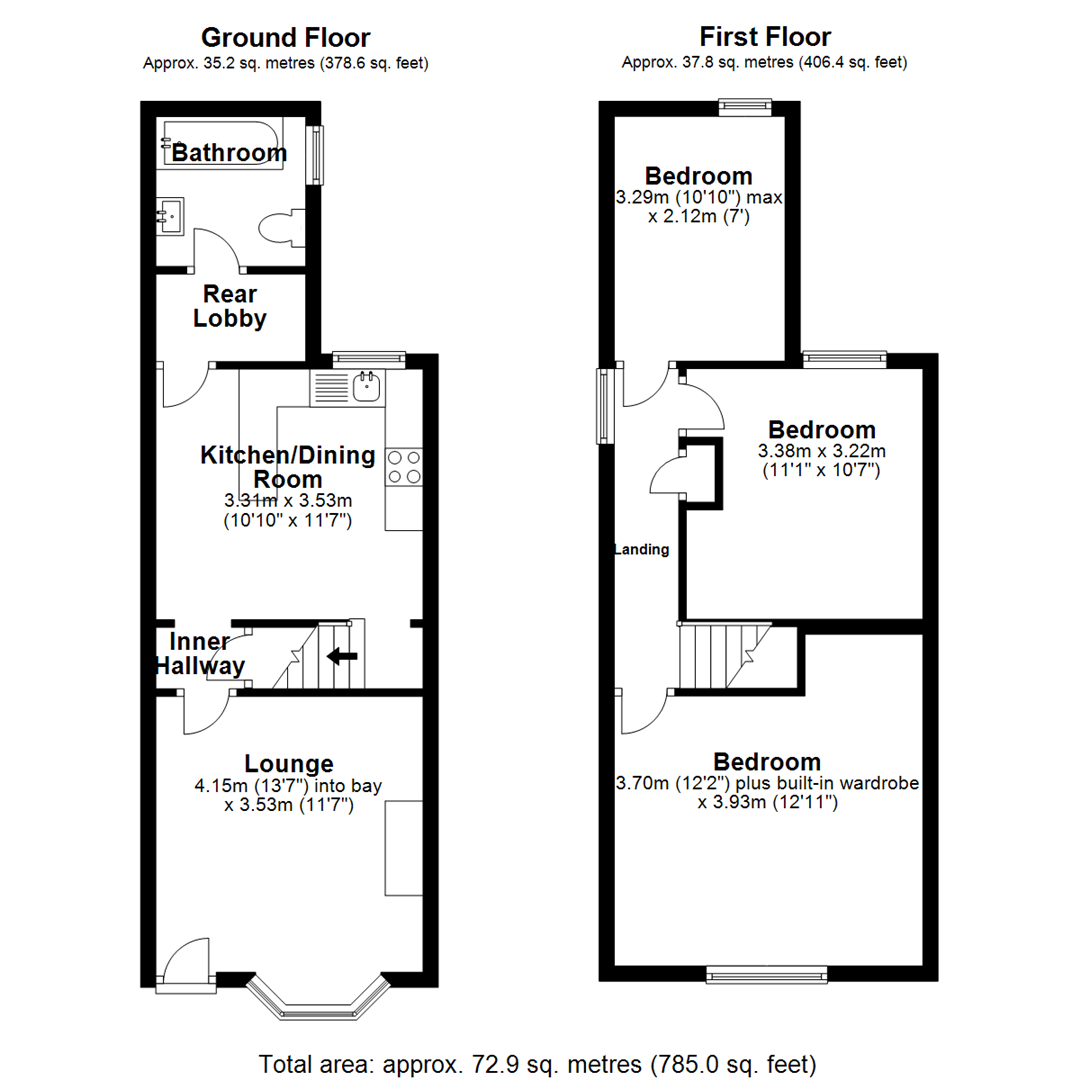Property for sale in Bucks Hill, Nuneaton CV10
Just added* Calls to this number will be recorded for quality, compliance and training purposes.
Property features
- Immaculately presented and much improved mid terrace
- Three bedrooms, ground floor bathroom
- Lounge with feature fireplace
- Kitchen / diner
- Enclosed garden to rear
- Fore-garden to the front
- Gas central heating & double glazing
- Viewing by prior appointment
- Council tax band A, EPC:D
Property description
Nestled in the charming Bucks Hill of Nuneaton, this delightful property boasts one reception room, three cosy bedrooms, and a well-appointed bathroom. Dating back to 1897, this house exudes character and charm, with tasteful decor that perfectly complements its historical roots.
Immaculately presented and thoughtfully improved, this home is a true gem for those seeking a blend of tradition and modern comfort. The property's interior has been lovingly decorated to enhance its unique features, creating a warm and inviting atmosphere that is sure to make you feel right at home.
Conveniently located near the heart of Chapel End, this residence offers both a peaceful retreat and easy access to local amenities. Whether you're relaxing in the comfort of your new home or exploring the vibrant surroundings, this property provides the perfect balance of tranquillity and convenience.
With its timeless appeal and prime location, this house is a must-see for those looking to settle down in a place that feels truly special. Don't miss the opportunity to experience the magic of this enchanting property - schedule a viewing today and let this house capture your heart.
Entrance
Via door leading into
Lounge (4.15m max into bay x 3.53m (13'7" max into bay x 1)
Double glazed bay window to front, feature fire surround and tiled hearth, wooden mantle over, double radiator, picture rail, door to:
Inner Hallway
Opening to Kitchen/Dining Room, door to under-stairs storage cupboard.
Kitchen/Dining Room (3.31m x 3.53m (10'10" x 11'7"))
Fitted with a matching range of base and eye level units with worktop space over, plumbing for washing machine and dishwasher, space for fridge and tumble dryer, electric fan assisted oven, built-in five ring gas hob with extractor hood over, double glazed window to rear, double radiator, wooden laminate flooring, wall mounted combination boiler serving heating system and domestic hot water, opening to staircase rising to first floor landing and door to:
Rear Lobby
Doors to:
Bathroom
Fitted with three piece suite comprising panelled bath with shower and folding glass screen, vanity wash unit with drawers and mixer tap and low-level WC, tiled surround, extractor fan, obscure double glazed window to side, double radiator.
Landing
Access to boarded loft with pull down ladder and light point connected, door to Storage cupboard and further doors to:
Bedroom (3.70m x 3.93m (12'2" x 12'11"))
Double glazed window to front, built-in wardrobe with hanging rail and shelving, double radiator, wooden laminate flooring, sunken ceiling spotlights.
Bedroom (3.38m x 3.22m (11'1" x 10'7"))
Double glazed window to rear, double radiator
Bedroom (3.29m x 2.12m (10'10" x 6'11"))
Double glazed window to rear, double radiator.
Outside
To the rear is an enclosed garden with paved patio areas, lawn and boarders. Side pedestrian access leading to the front. The foregarden is enclosed by a brick wall, has a path leading to the entrance and the remainder is slate style chippings.
General
Please Note: All fixtures & fittings are excluded unless detailed in these particulars. None of the equipment mentioned in these particulars has been tested; purchasers should ensure the working order and general condition of any such items. Council Tax Band A, EPC D
Property info
For more information about this property, please contact
Pointons Estate Agents, CV11 on +44 24 7662 0227 * (local rate)
Disclaimer
Property descriptions and related information displayed on this page, with the exclusion of Running Costs data, are marketing materials provided by Pointons Estate Agents, and do not constitute property particulars. Please contact Pointons Estate Agents for full details and further information. The Running Costs data displayed on this page are provided by PrimeLocation to give an indication of potential running costs based on various data sources. PrimeLocation does not warrant or accept any responsibility for the accuracy or completeness of the property descriptions, related information or Running Costs data provided here.








































.png)

