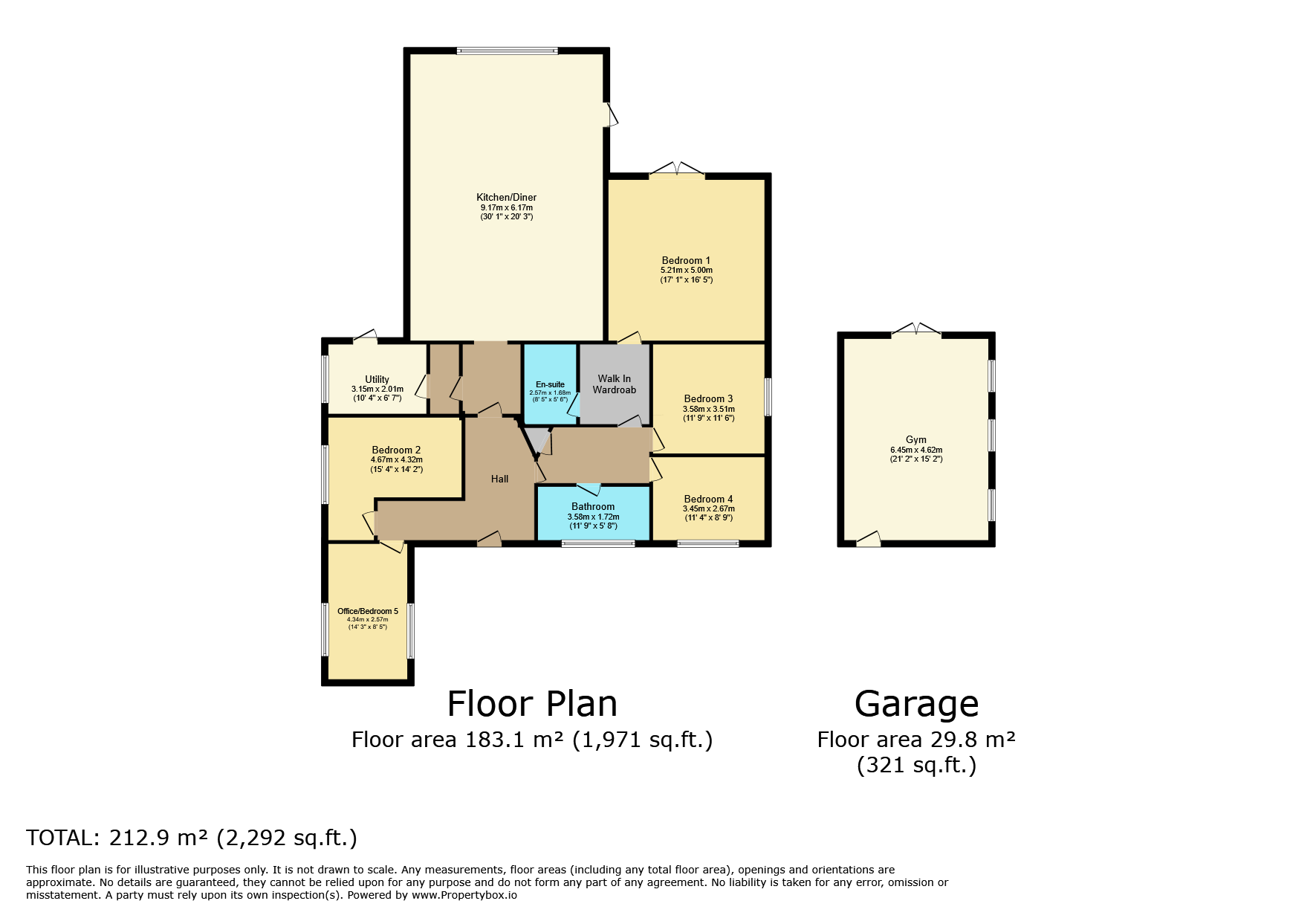Detached bungalow for sale in Highlands, Main Street, Botcheston, Leicester, Leicestershire LE9
Just added* Calls to this number will be recorded for quality, compliance and training purposes.
Property features
- Individual Detached Residence
- Four Double Bedrooms
- Stunning Open-Plan Living Kitchen Diner
- Integrated Garage & Ample Driveway
- Master Bedroom with Dressing Room & En-Suite
- Perfect For Families
- Highly Desired Location
- Council Tax Band E
- Wheelchair accessible
Property description
Hidden gem - Come and explore this once-in-a-lifetime home located in the highly desired location, Botcheston. It has been extended, renovated and completely remodelled to be transformed into the sensational family abode you'll find there today. Enjoying the use of four bedrooms and a jaw dropping open plan living kitchen, it has all the makings to be your forever home.
Entering through the front door you'll be greeted by the grand entrance hallway, with a contemporary décor theme on show immediately. To the left of the ground floor is the fourth and second bedroom. The Fourth bedroom can also be used as a home office with a bespoke staircase adding to the quirkiness of the property. The second bedroom is a large double room with large windows. To the right of the property is two double bedrooms and the family bathroom. The master bedroom really is something special. It boasts a large walk-in wardrobe area and a three piece en-suite with walk-in wardrobe. The master bedroom is vast in size with double doors leading out into the landscaped garden. The hub of the home is undoubtedly the living kitchen diner. There is only one word to describe this room - wow! 30ft Long and designed to the highest standard this room is sure to be the envy of your guests. Benefiting from a central island, sleek worktops, fitted appliances, bespoke feature rear windows, a stunning fireplace and space for furniture.
The outside space features a recently upgraded driveway to the front, providing off-road parking for several vehicles. The rear garden enjoys a lower-tier patio area, perfect for hosting family and friends. The raised area is mainly laid to lawn ideal for the smaller family members to enjoy. The Detached outbuilding is fully insulated and is currently used as Gym.
Floorplanfinal-002271Ae-Da85-41Ad-Ad2E-De48c8Af48Eb_ 286146d9A3-02c3-4cd7-8F14-85Eaa846982d 29 View original

For more information about this property, please contact
Anderson Briggs Estate Agents, LE6 on +44 116 448 6124 * (local rate)
Disclaimer
Property descriptions and related information displayed on this page, with the exclusion of Running Costs data, are marketing materials provided by Anderson Briggs Estate Agents, and do not constitute property particulars. Please contact Anderson Briggs Estate Agents for full details and further information. The Running Costs data displayed on this page are provided by PrimeLocation to give an indication of potential running costs based on various data sources. PrimeLocation does not warrant or accept any responsibility for the accuracy or completeness of the property descriptions, related information or Running Costs data provided here.





























































.png)
