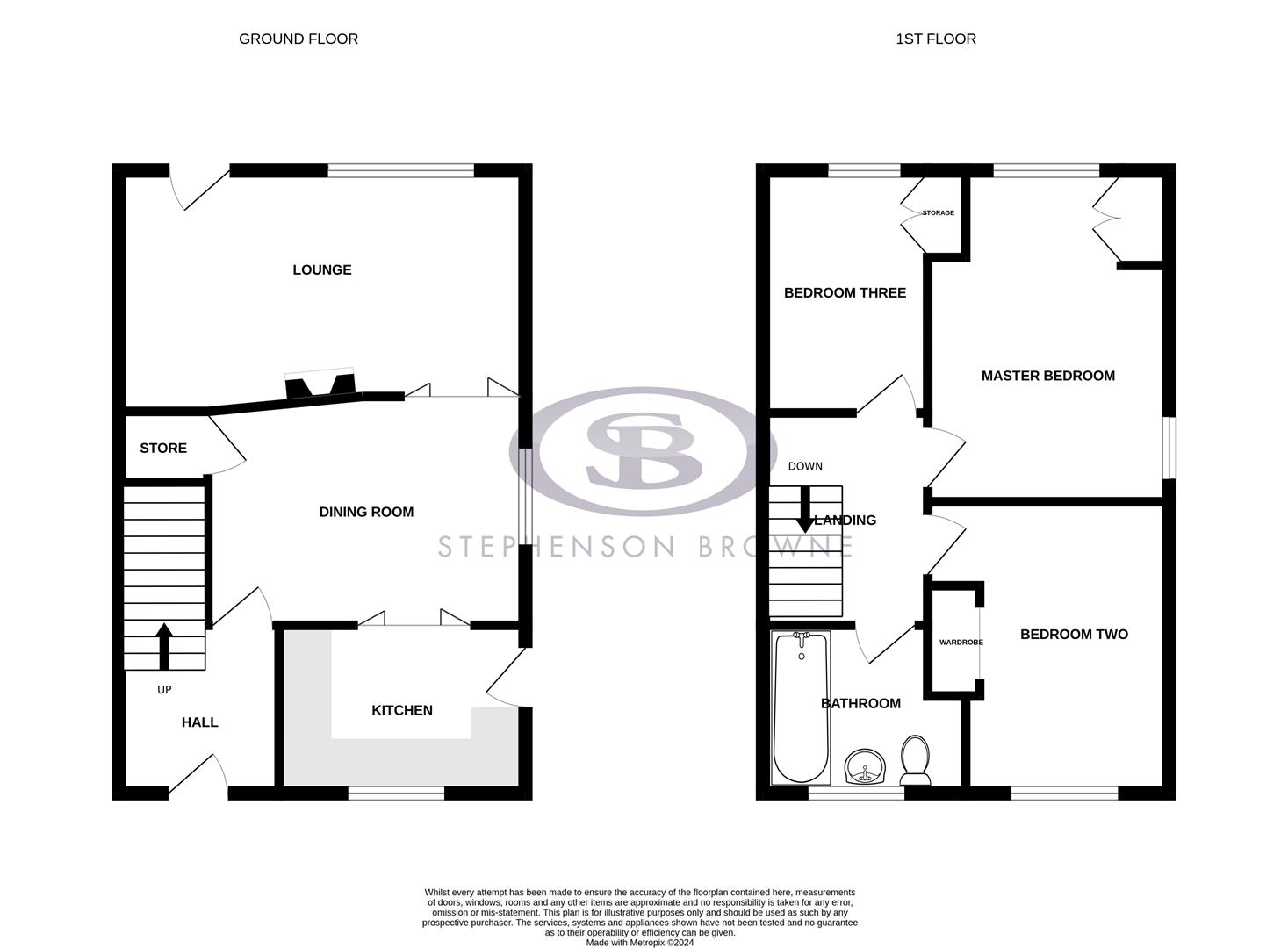Semi-detached house for sale in Linley Grove, Alsager, Stoke-On-Trent ST7
Just added* Calls to this number will be recorded for quality, compliance and training purposes.
Property features
- Semi-Detached Home
- Three Bedrooms
- Generous Rear Garden
- Driveway and Garage
- No Onward Chain
- Kitchen and Dining Room
- Excellent First Time Buy
- Fantastic Location
Property description
No chain - A traditional three bedroom semi-detached property offering well planned accommodation of deceptive proportions throughout. The property is situated within a highly popular area, close to Excalibur school and would make a perfect purchase for first time buyers and those looking for the extra space.
Accompanying the property are a wealth of features worthy of mention, some of which include; Double glazing throughout, gas central heating, a spacious lounge with feature fireplace, an open plan kitchen/diner incorporating an oven, hob and extractor with plenty of space for a large table, built-in wardrobes to two of the three bedrooms and an upstairs family bathroom.
Externally the property benefits from a driveway in turn providing off road parking for a number of vehicles alongside a detached garage, with sizeable gardens to the front and rear which offer a good degree of privacy.
Situated on Linley Grove, the property is perfectly placed for the wealth of amenities within Alsager, as well as Alsager Train Station which is only a short distance away. Commuting routes such as the M6, A500 and A34 are only a short distance away, whilst several schools are also nearby, including Excalibur Primary School.
A fantastic first time buy or family home offered for sale with no onward chain! Please contact Stephenson Browne to arrange your viewing.
Entrance Hall
Fitted carpet, double glazed front door, ceiling light point, gas central heating boiler.
Kitchen (2.997 x 1.881 (9'9" x 6'2"))
Double glazed window and side door, laminate flooring, ceiling light point, tiled walls, one and a half bowl sink with drainer, wall and base units, space and plumbing for appliances, folding doors opening into;
Dining Room (4.030 x 2.751 (13'2" x 9'0"))
Maximum measurements - double glazed window, fitted carpet, ceiling light point, under stairs storage cupboard.
Lounge (4.966 x 3.156 (16'3" x 10'4"))
Fitted carpet, double glazed window and rear door, ceiling light point and two wall light points, feature fireplace.
Landing
Fitted carpet, ceiling light point, airing cupboard, loft access.
Bedroom One (4.404 x 3.027 (14'5" x 9'11"))
Maximum measurements - fitted carpet, two double glazed window, ceiling light point, built-in wardrobes.
Bedroom Two (3.291 x 2.605 (10'9" x 8'6"))
Fitted carpet, double glazed window, ceiling light point, recess for storage.
Bedroom Three (3.177 x 1.803 (10'5" x 5'10"))
Fitted carpet, double glazed window, ceiling light point, built-in wardrobes.
Bathroom (2.312 x 1.795 (7'7" x 5'10"))
Maximum measurements - vinyl flooring, double glazed window, ceiling light point, tiled walls, W/C, pedestal wash basin, bath with overhead shower.
Outside
To the front of the property is a paved driveway and gravelled garden with mature border shrubs, whilst the fully enclosed rear garden offers an excellent degree of privacy and features patio and lawned areas with mature border shrubs.
Garage
A detached sectional concrete-built garage with side door, up and over garage door, power and lighting.
Council Tax Band
The council tax band for this property is B.
Nb: Tenure
We have been advised that the property tenure is freehold, we would advise any potential purchasers to confirm this with a conveyancer prior to exchange of contracts.
Nb: Copyright
The copyright of all details, photographs and floorplans remain the possession of Stephenson Browne.
Property info
For more information about this property, please contact
Stephenson Browne - Alsager, ST7 on +44 1270 397573 * (local rate)
Disclaimer
Property descriptions and related information displayed on this page, with the exclusion of Running Costs data, are marketing materials provided by Stephenson Browne - Alsager, and do not constitute property particulars. Please contact Stephenson Browne - Alsager for full details and further information. The Running Costs data displayed on this page are provided by PrimeLocation to give an indication of potential running costs based on various data sources. PrimeLocation does not warrant or accept any responsibility for the accuracy or completeness of the property descriptions, related information or Running Costs data provided here.





























.png)

