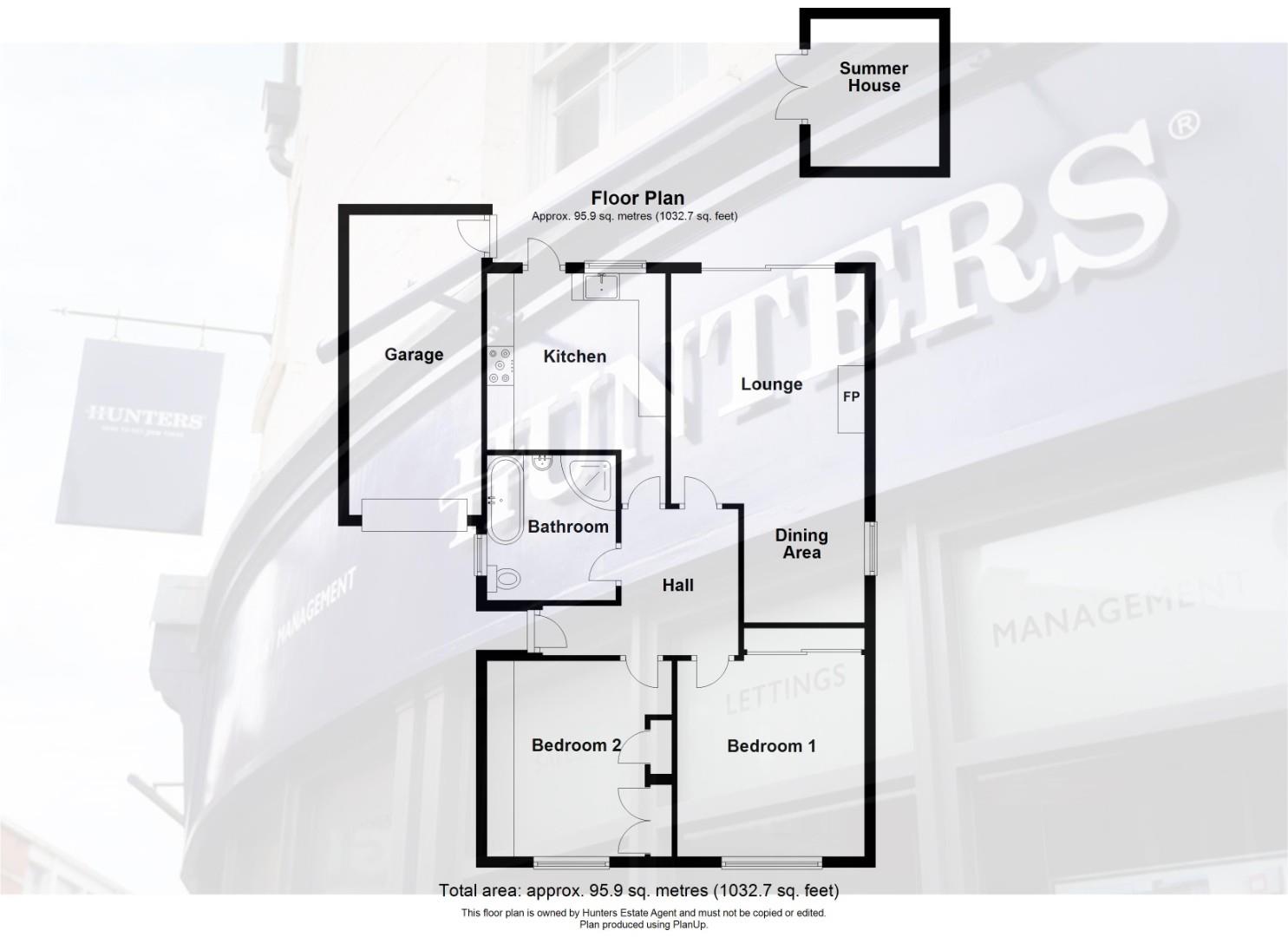Detached bungalow for sale in Pole Lane, Darwen BB3
Just added* Calls to this number will be recorded for quality, compliance and training purposes.
Property features
- Detached Bungalow
- Stunning Gardens
- Summer House/House Office
- Two Bedrooms
- Modern Dining Kitchen
- Four Piece Bathroom
- Two Separate Driveways
- Garage
- New Roof Fitted December 2023
- Ideal For Those Downsizing
Property description
Detached bungalow - stunning garden - summer house - 2 driveways - garage - modern throughout - 2 beds
We are very pleased to present this true detached bungalow to the market. A combination of excellent garden space with an impressive finish throughout makes this a very exciting prospect.
The property comprises; entrance hall, two double bedrooms with fitted wardrobes, four piece bathroom, dining kitchen, and an open plan lounge/dining room. The property has been fully renovated over the last 3 years including a full re-roof. To the rear and right hand rear is a beautiful landscaped garden. There is a detached summer house/house office which was built in 2023, finished in cedar cladding with grey patio doors. The summer house comes with power and heating. To the front there is a garden in the middle with two private driveway either side. The property also benefits from an attached single garage. The property had a full re roof in December 2023.
The bungalow is positioned half way up Pole Lane, a popular location with some excellent scenic views overlooking Darwen tower & the moors.
Our thoughts - 'If you are planning retirement but still like your garden & outdoor space this would be ideal'
Entrance Hall
Bedroom One (3.63m x 3.25m (11'11" x 10'8"))
Bedroom Two (3.61m x 2.90m (11'10" x 9'6"))
Bathroom (2.67m x 2.49m (8'9" x 8'2"))
Kitchen (3.61m x 3.38m (11'10" x 11'1"))
Lounge (4.29m x 3.61m (14'1" x 11'10"))
Dining Area (2.67m x 2.26m (8'9" x 7'5"))
Summer House (2.77m x 2.18m (9'1" x 7'2"))
Garage (5.64m x 2.46m (18'6" x 8'1"))
Property info
For more information about this property, please contact
Hunters - Darwen, BB3 on +44 1254 477549 * (local rate)
Disclaimer
Property descriptions and related information displayed on this page, with the exclusion of Running Costs data, are marketing materials provided by Hunters - Darwen, and do not constitute property particulars. Please contact Hunters - Darwen for full details and further information. The Running Costs data displayed on this page are provided by PrimeLocation to give an indication of potential running costs based on various data sources. PrimeLocation does not warrant or accept any responsibility for the accuracy or completeness of the property descriptions, related information or Running Costs data provided here.








































.png)
