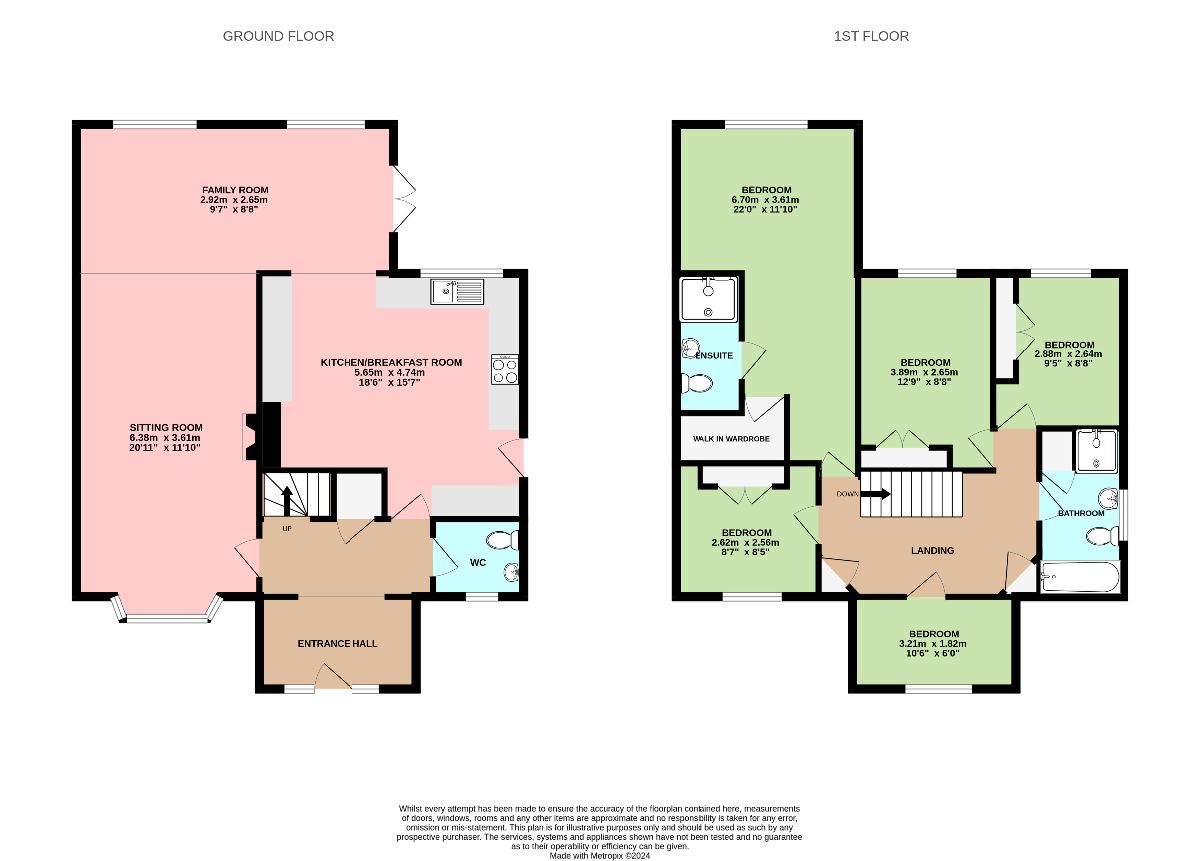Detached house for sale in Greystoke Road, Cherry Hinton, Cambridge CB1
Just added* Calls to this number will be recorded for quality, compliance and training purposes.
Property features
- Ensuite Shower
- Extended Property
- Garage
- Off Street Parking
- Open Plan Living
- Superb Location
Property description
Description
We are delighted to offer this substantial family home in a great location close to the centre of Cambridge. This extended property has had lots of improvements in recent years that will appeal to buyers. The property is immaculately presented throughout with new bathrooms, new flooring throughout, along with new internal doors. The currently owner has also created storage in four of the five bedrooms.
Greystoke Road is ideally positioned just off Cherry Hinton Road and Queen Edith's Way, close to nearby schooling and Cherry Hinton Hall Park. Addenbrookes hospital and the biomedical campus are also within close proximity to the property.
Ground floor
As you enter into the hallway, the Oak staircase is a focal point, which then flows nicely into the lounge area on the left side and the kitchen on the right.
Lounge: 20'11 x 11'10 (6.38m x 3.61m) Fantastic size living room with bay window to front aspect, with the room extending into the family room, which includes a modern feature log burner.
Family Room: 9'7 x 8'8 (2.92m x 2.65m) Great additional space with dining area, 2 large windows over-looking the attractive garden, French doors to the side, with opening into the large kitchen.
Kitchen: 18'6 x 15'7 (5.65m x 4.74m) Contemporary style kitchen with a great range of wall and base units, granite worktops, window to rear aspect, side door leading to the passageway that takes you through to the garage and gardens.
Cloakroom: Good size ground floor cloakroom with WC, towel rail, wash basin with window to front aspect.
First Floor
Beautifully finished gallery landing with built in storage.
Bedroom 1: 22'0 x 11'10 (6.70m x 3.61m) Large principle bedroom with dressing area, walk-in wardrobe, and door leading to en-suite shower room, window to rear aspect.
En-suite: WC, Shower cubicle, wash basin with vanity unit, towel rail.
Bedroom 2: 12'9 x 8'8 (3.89m x 2.65m) Double bedroom with built in wardrobe, window to rear aspect.
Bedroom 3: 9'5 x 8'8 (2.88m x 2.64m) Further double bedroom with built in wardrobe, window to rear aspect.
Bedroom 4: 8'7 x 8'5 (2.62m x 2.56m) Built in wardrobe, window to front aspect.
Bedroom 5: 10'6 x 6'0 (2.62m x 2.56m) currently used as home office, with window to front aspect.
Bathroom: Large, recently renovated Bathroom comprising separate shower cubicle, bathtub, wash basin and WC.
Outside
The front is mainly parking with a selection of mature plants/shrubs. Garage to the side of the property.
There is also a door that takes you through a passageway leading to the rear garden and internal garage door.
The rear garden is decoratively landscaped with a selection of mature planting, lawned area, pergola with roof covering and terraced areas.
Large garage, with workshop space towards the end, along with good storage in the eves.
Whilst every effort has been made to create accurate information, we would ask that any interested buyers carry out their own due diligence process. The information provided on these particulars, do not form part of any contract. Antony Davis are acting solely for the seller as their estate agent, and are not qualified valuation surveyors.
Council Tax Band: E (Cambridge City Council)
Tenure: Freehold
Property info
For more information about this property, please contact
Antony Davis, CB21 on +44 1223 801448 * (local rate)
Disclaimer
Property descriptions and related information displayed on this page, with the exclusion of Running Costs data, are marketing materials provided by Antony Davis, and do not constitute property particulars. Please contact Antony Davis for full details and further information. The Running Costs data displayed on this page are provided by PrimeLocation to give an indication of potential running costs based on various data sources. PrimeLocation does not warrant or accept any responsibility for the accuracy or completeness of the property descriptions, related information or Running Costs data provided here.



































.png)
