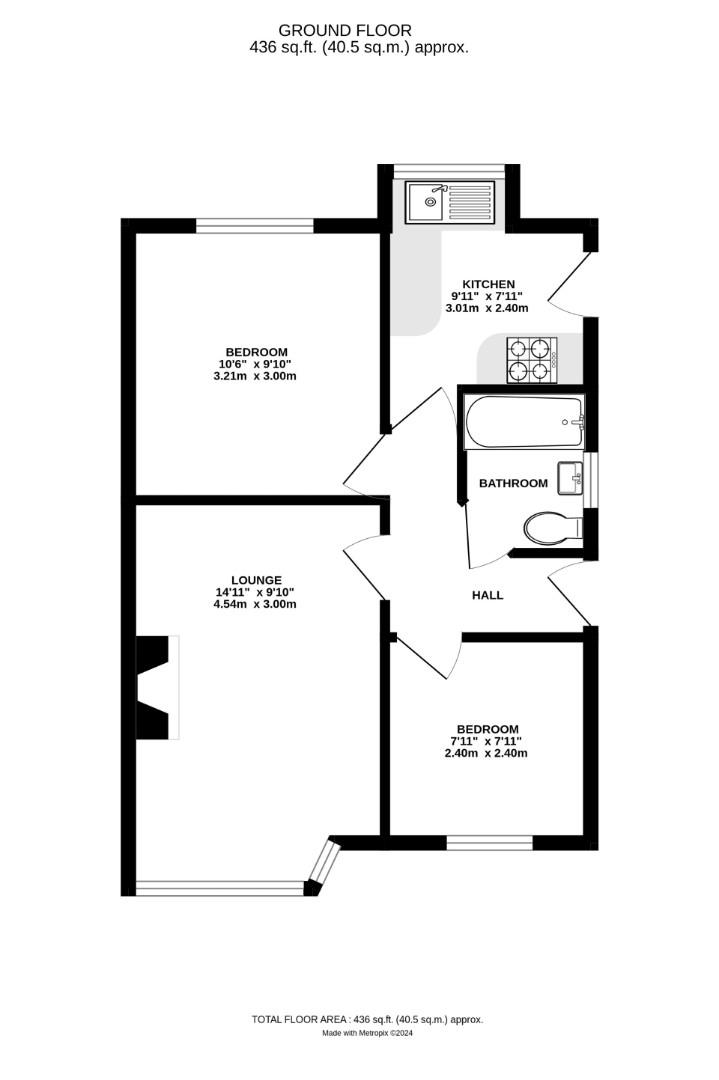Semi-detached bungalow for sale in Orchard Way, Bilton, Rugby CV22
Just added* Calls to this number will be recorded for quality, compliance and training purposes.
Property features
- Two Bedroom
- Semi Detached Bungalow
- Upvc Double Glazing
- Gas Radiator Central Heating
- Recently Refitted Kitchen
- Approx. 100ft Garden
- Off Road Parking
- Potential For Extension
- No Onward Chain
- Energy Efficiency Rating D
Property description
A two bedroom semi detached bungalow situated in the highly desirable location of Bilton. The bungalow occupies a generous plot and offers excellent scope for further development and improvements. (subject to the usual planning permissions). This property is offered with no onward chain.
In brief, the accommodation comprises entrance hallway, lounge, kitchen, two bedrooms and a bathroom. The property benefits from upvc windows and gas central heating throughout. The kitchen has recently been refitted and rewired and a new boiler installed. Externally, there is off road parking for several vehicles, and a large, private rear garden.
Located in a quiet residential street in a highly sought after part of Bilton close to the village with it's excellent amenities to include; churches, two supermarkets, a chemist, a doctor's surgery, a post office, takeaways, and two well regarded public houses. The property is ideally located for easy access to Rugby, Leamington Spa and Coventry with Rugby train station just a short drive away operating mainline services to London Euston and Birmingham New Street.
Accommodation Comprises
Entry via obscure double glazed door into:
Hallway
Radiator. Access to loft space. Doors off to bedrooms, lounge, kitchen, and bathroom.
Lounge (4.54m x 3.00m (14'10" x 9'10"))
Window to front aspect. Radiator. Coving to ceiling.
Kitchen (3.01m 2.40m (9'10" 7'10"))
Recently refitted with a range of base and eye level units. Work surface space incorporating a stainless steel sink and drainer unit. Built in oven with gas hob. Built in fridge. Built in washing machine. Ceramic tiled floor. Bay window to rear. Obscure double glazed door to side.
Bedroom One (3.21m x 3.00m (10'6" x 9'10"))
Window overlooking rear garden. Radiator. Coving to ceiling.
Bedroom Two (2.40m x 2.40m (7'10" x 7'10" ))
Window to front aspect. Radiator. Coving to ceiling. Wardrobe space.
Bathroom
Bath with part tiled wall, pedestal wash hand basin and low level w.c. Radiator. Obscure window to side aspect.
Front Garden
Mainly laid to block paving providing off road parking for several vehicles. Range of mature plants, shrubs and trees. Pathway to rear garden.
Rear Garden
Approximately 100ft long and not overlooked to the rear. Mainly laid to lawn with a range of mature plants, shrubs and trees. Three sheds. Three greenhouses. Enclosed by timber fencing. Gated pedestrian access.
Agents Note
Local Authority: Rugby
Council Tax Band:
Energy Efficiency Rating: D
Property info
Thumbnail_15Orchardwayrugby-High.Jpg View original

For more information about this property, please contact
Horts, CV21 on +44 1788 524272 * (local rate)
Disclaimer
Property descriptions and related information displayed on this page, with the exclusion of Running Costs data, are marketing materials provided by Horts, and do not constitute property particulars. Please contact Horts for full details and further information. The Running Costs data displayed on this page are provided by PrimeLocation to give an indication of potential running costs based on various data sources. PrimeLocation does not warrant or accept any responsibility for the accuracy or completeness of the property descriptions, related information or Running Costs data provided here.























.png)
