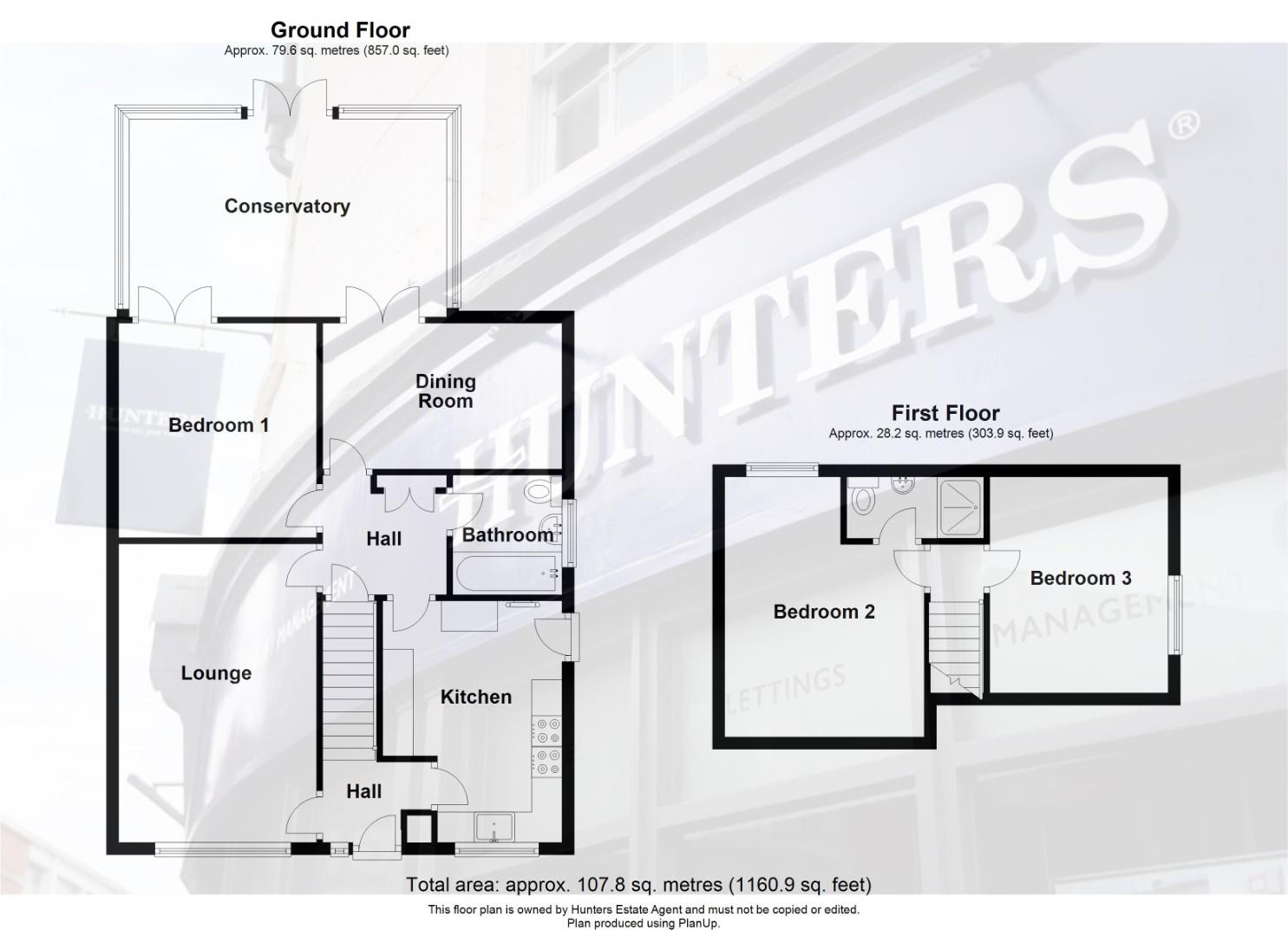Semi-detached house for sale in Ainsdale Drive, Darwen BB3
Just added* Calls to this number will be recorded for quality, compliance and training purposes.
Property features
- Stunning Dormer Bungalow
- Three Bedrooms
- Lounge & Dining Rooms
- Conservatory
- Modern Kitchen
- Ground Floor Bathroom
- En-Suite To Top Floor Bedrooms
- Front & Rear Gardens
- Driveway & Garage
- Whitehall Location
Property description
Semi detached dorma - immaculate throughout - bath & en-suite - 3 beds - parking - lovely gardens - whitehall
Ainsdale Drive is a beautiful dorma bungalow that's been carefully renovated over the years to an exemplary standard.
The property comprises; entrance hall, front lounge, fitted kitchen, inner hall, ground floor bathroom, ground floor bedroom, dining room & conservatory. To the first floor there are two further bedrooms and a recently installed en-suite shower room. The property is designed & finished off inside to a very high spec, with light colour schemes complemented with oak internal doors. Externally the property comes with some beautifully kept gardens, full of vibrant flower beds & planters. There is off road parking with a private driveway along with a single garage.
Ainsdale Drive is a quiet residential street off Knowlesly Road in the Whitehall area of Darwen. There are local amenities within walking distance from cafes to convenience stores along with larger supermarkets in close proximity. Bolton Road is a main bus route which is a 5 minute walk away for those that don't drive.
Our thoughts - 'A beautiful home which is a real credit to its current owner'
Hall (1.78m x 1.35m (5'10" x 4'5"))
Lounge (4.90m x 3.25m (16'1" x 10'8"))
Inner Hall (2.08m x 1.96m (6'10" x 6'5"))
Kitchen (3.96m x 2.87m (13'0" x 9'5"))
Dining Room (3.89m s 2.36m (12'9" s 7'9"))
Conservatory (5.18m x 2.46m (17'0" x 8'1"))
Ground Floor Bedroom (3.53m x 3.25m (11'7" x 10'8"))
Ground Floor Bathroom (1.96m x 1.63m (6'5" x 5'4"))
1st Floor Bedroom One (4.19m x 3.23m (13'9" x 10'7"))
En-Suite (2.11m x 1.19m (6'11" x 3'11"))
1st Floor Bedroom Two (3.48m x 2.90m (11'5" x 9'6"))
Property info
For more information about this property, please contact
Hunters - Darwen, BB3 on +44 1254 477549 * (local rate)
Disclaimer
Property descriptions and related information displayed on this page, with the exclusion of Running Costs data, are marketing materials provided by Hunters - Darwen, and do not constitute property particulars. Please contact Hunters - Darwen for full details and further information. The Running Costs data displayed on this page are provided by PrimeLocation to give an indication of potential running costs based on various data sources. PrimeLocation does not warrant or accept any responsibility for the accuracy or completeness of the property descriptions, related information or Running Costs data provided here.










































.png)
