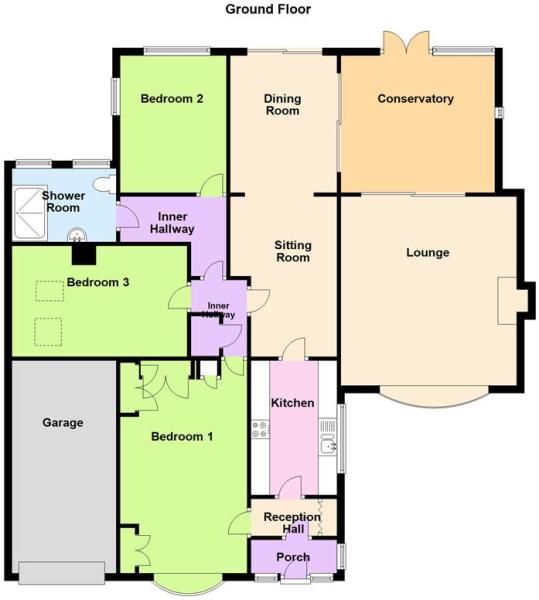Detached bungalow for sale in Musgrave Close, New Hall, Sutton Coldfield B76
Just added* Calls to this number will be recorded for quality, compliance and training purposes.
Property features
- Detached bungalow
- Three double bedrooms
- Modern kitchen
- Contemporary shower room
- Large living room
- Separate dining room
- Conservatory
- Large garden
- Single garage
- No Chain
Property description
A spacious three bedroom detached bungalow with attractive garden set in a popular location. The accommodation comprises: Kitchen, large lounge, Dining room, Conservatory, three double bedrooms, contemporary shower room and single garage, whilst benefitting from gas central heating and double glazing.
Offered with no onward chain, this thoughtfully extended 3 bedroom detached bungalow is situated within a highly sought after area of Sutton Coldfield. Being well placed for all local amenities including excellent road and rail links and superb shopping and leisure facilities at Sutton Coldfield Town Centre. Commanding a superb sized plot the bungalow has 2 driveways to the front and is entered through an enclosed porch leading to an inner hallway, there is a modern kitchen, an extended living/dining room, a large formal lounge which gives access to the conservatory which in turn leads to the dining area. There are 3 good sized bedrooms, the master with a range of fitted furniture whilst the rear bedroom has views over the landscaped rear garden. There is a modern shower room and to complete the accommodation is an integral garage. To the rear is a private garden with a gate to the nature reserve, bungalows of this size and standard are rare to the market so early inspection is strongly advised to avoid disappointment.
Approached via 2 block paved driveways to the front with a landscaped garden and entered through an enclosed porch leading to the hallway and doors to both the master bedroom and fitted kitchen.
Kitchen 12' 6" x 8' 2" (3.81m x 2.49m) a range of wall and base mounted units with complementing work surfaces over, built in oven and hob with extractor fan over, tiled splash backs, window to the side elevation, and door to the extended dining/living area.
Extended dining/living area 25' 7" Maximum x 9' 8" Maximum (7.8m x 2.95m) A superb room offering a multitude of uses and has been extended to offer versatile and excellent entertaining space, there are patio doors to the rear leading out to the garden, 2 radiators and sliding doors leading to the conservatory and a door to the formal lounge and inner hallway.
Conservatory 14' 9" x 10' 2" (4.5m x 3.1m) A lovely sized room with windows to the side and rear offering views over the rear garden and a further set of sliding patio doors leading to the lounge.
Lounge 16' 1" x 15' 7" plus bay (4.9m x 4.75m) Having a bay window to the front aspect, a feature gas fireplace with marble hearth and surround as the focal point, and radiator.
An inner hallway gives access to bedroom 1 which also has access from the hallway at the front of the bungalow.
Bedroom one 18' 6" x 11' 7" (5.64m x 3.53m) a bay window to the front, full width built in wardrobes with shelving and hanging space, overhead storage and radiator.
Bedroom two 12' 2" x 9' 2" (3.71m x 2.79m) windows to both side and rear, radiator
Bedroom three
Shower room To include a shower cubicle, low level WC, wash hand basin, and radiator.
Garage Having up and over door to the font.
Outside To the rear of the bungalow is a private garden with a paved full width patio area for entertaining, a lawn surrounded by mature trees and shrubs
Property info
For more information about this property, please contact
Preferential Properties, B74 on +44 121 659 0080 * (local rate)
Disclaimer
Property descriptions and related information displayed on this page, with the exclusion of Running Costs data, are marketing materials provided by Preferential Properties, and do not constitute property particulars. Please contact Preferential Properties for full details and further information. The Running Costs data displayed on this page are provided by PrimeLocation to give an indication of potential running costs based on various data sources. PrimeLocation does not warrant or accept any responsibility for the accuracy or completeness of the property descriptions, related information or Running Costs data provided here.
































.png)