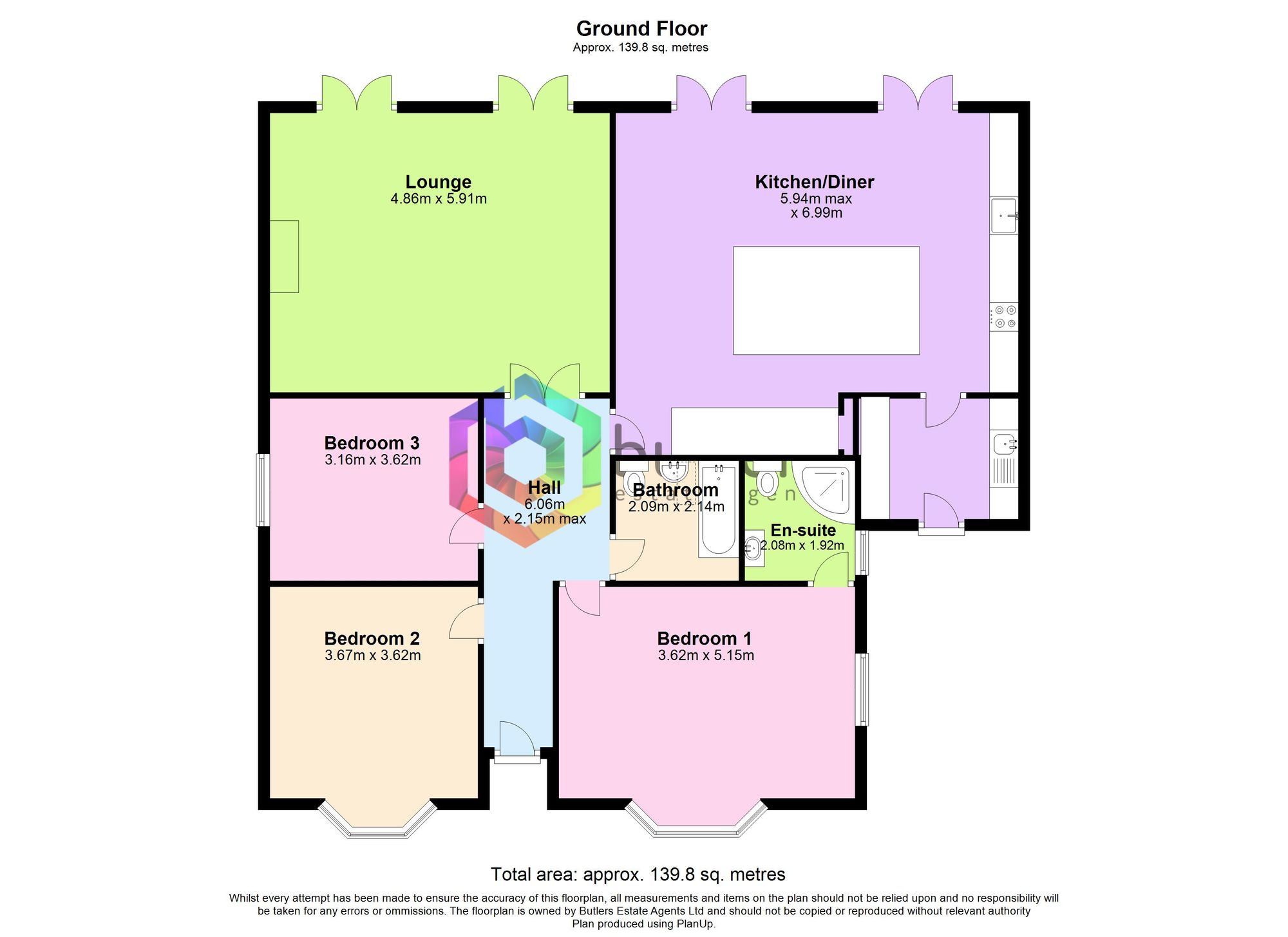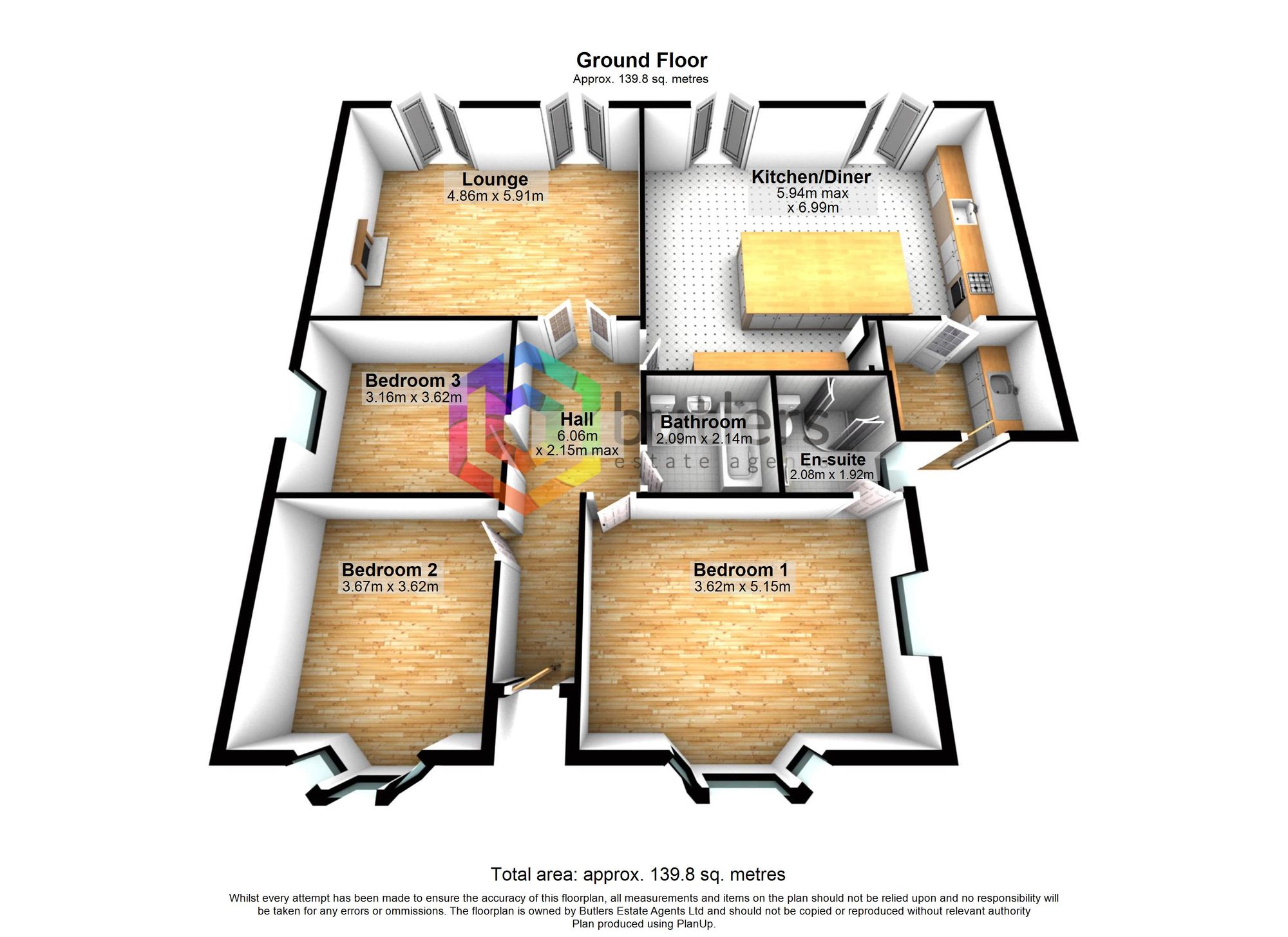Detached bungalow for sale in Norbriggs Road, Mastin Moor S43
Just added* Calls to this number will be recorded for quality, compliance and training purposes.
Property features
- Three double bedrooms
- Generous lounge with two sets of patio doors
- Amazing kitchen/diner with white handleless kitchen and quartz work surfaces
- En suite to main bedroom
- Bay windows to both bedrooms
- Gardens to front and rear
- Driveay for three vehicles with potential for more
- No chain
- Modern extended detached bungalow
Property description
This sought after location in Woodthorpe has this modern extended detached bungalow boasting contemporary living spaces and is sure to impress even the most discerning buyers. This inviting property features three double bedrooms, including an en-suite to the main bedroom, offering ample space for a growing family or those looking to downsize without compromising on comfort. The generous lounge is flooded with natural light through two sets of patio doors, seamlessly connecting the indoor and outdoor living areas. The heart of the home lies in the amazing kitchen/diner, complete with a sleek white handleless kitchen and quartz work surfaces, perfect for entertaining friends and family. Additional highlights include bay windows in both bedrooms, gardens to the front and rear, and a driveway for three vehicles with potential for more. Offered with no chain, this property presents a rare opportunity to own a stunning residence in a desirable neighbourhood.
Outside, the front garden of this property is a sight to behold, with immaculately shaped lawns, well-stocked borders, and newly installed gates, adding to the overall charm and privacy of the home. Tucked away is a hidden outdoor space, which the current owners have transformed into their own secret garden, ideal for relaxation or potential development into a garage, subject to the necessary regulations. A paved path leads to the rear garden, where a shingle area, vast lawns, and beautifully landscaped borders filled with trees, shrubs, and plants create a serene setting for outdoor enjoyment. A pagoda offers a tranquil retreat, while two patio seating areas provide the perfect spots for al-fresco dining in the sunshine. Don't miss out on the chance to make this delightful property your own and experience a harmonious blend of modern living and outdoor tranquillity.
The estate agents would like to declare that this property belongs to a family member of the staff.
EPC Rating: D
Hall
The front door leads into the spacious Hall which provides access to most rooms. It has Karndein flooring and beautiful glazed doors to the Lounge and Kitchen offering that architectural delight of a straight through view.
Lounge (4.86m x 5.91m)
The lounge is more than generous with two sets of patio doors leading out on to the rear garden. The focal point of the room is the fireplace with electric fire. A super place to relax with friends and family.
Kitchen / Diner (5.94m x 6.99m)
Wow is the word, an amazing heart of the home with a huge island unit to the middle of the room incorporating the wine chiller and space to partake in breakfast. The handleless white units with matching white quart worksurfaces display clean lines whist having a built in eye level oven, microwave, sink, and hob with an extractor above. There is space and plumbing for an amercian style fridge freezer. The current owner uses the room in areas for dining, kitchen and snug, allowing you to entertain the whole family whilst enjoying the fabulous space for cooking which chefs will love.
Bedroom One (3.62m x 5.15m)
The main bedroom has a lovely bay window to the front and plenty of space to relax. There is also a window to the side and access to the en-suite.
En-Suite
Fitted with a corner shower cubicle with white tray and PVC wall cladding, there is a white wash hand basin in a vanity unit and a white Wc. There is a window to the side.
Bedroom Two (3.67m x 3.62m)
Another lovely bedroom enjoying a bay window to the front and so much space.
Bedroom Three (3.16m x 3.62m)
The third double bedroom with a window to the side and hard flooring.
Bathroom
The family bathroom is located off the hall and has a white bath with shower over and glass screen, white wash hand basin on pedestal and a white wc.
Front Garden
The front garden has immaculate shaped lawns with well stocked borders. The paving has been recently renewed with printed concrete in a charcoal colour and new gates installed to both sides of the bungalow.
Yard
This is the secret garden where the current owners relax in a hidden outdoor space. It has also been used to store the car behind the gates and lends itself to being developed into a garage, subject to regulations.
Rear Garden
The path from the side of the house leads through a gate to the rear garden where there is a shingle area directly behind the bungalow then steps lead on to the vast lawns and the superb borders well stocked with trees, shrubs and plants. A pagoda provides a lovely space to take a pitstop then two patio seating areas take full advantage of the sun for alfresco dining.
Disclaimer
We offer
residential Sales, Lettings and Property Management.
If you would like us to visit your property for a valuation then please book online at
Please note
Some of our listings may include photographs that have been edited to include virtual staging to enhance the appearance and offer the full potential of the space on offer. The images are used for marketing purposes only and may differ from the current presentation of the property. This is normally only used on empty properties but please check with us if you are in any doubt.
We also offer law society approved Reservation Agreements through a third party. There is no obligation to use these agreements, but they offer the Seller and Buyer a formal arrangement to offer some security through the process. Butlers Estate Agents refer you to the supplier but do not receive any commission for doing so and merely offer this service as our ongoing support to our clients.
For more information about this property, please contact
Butlers, S20 on +44 114 446 2405 * (local rate)
Disclaimer
Property descriptions and related information displayed on this page, with the exclusion of Running Costs data, are marketing materials provided by Butlers, and do not constitute property particulars. Please contact Butlers for full details and further information. The Running Costs data displayed on this page are provided by PrimeLocation to give an indication of potential running costs based on various data sources. PrimeLocation does not warrant or accept any responsibility for the accuracy or completeness of the property descriptions, related information or Running Costs data provided here.





































.png)


