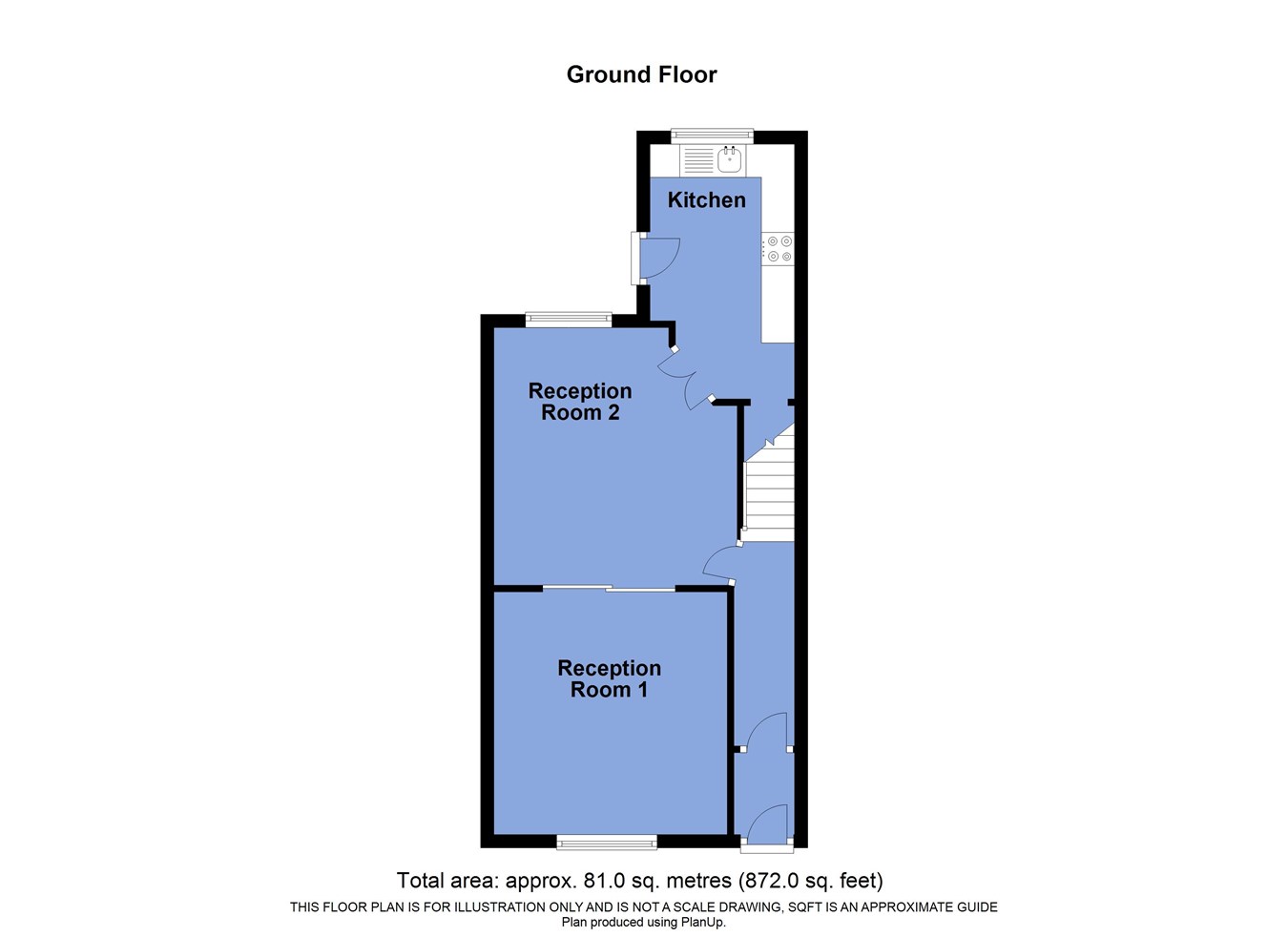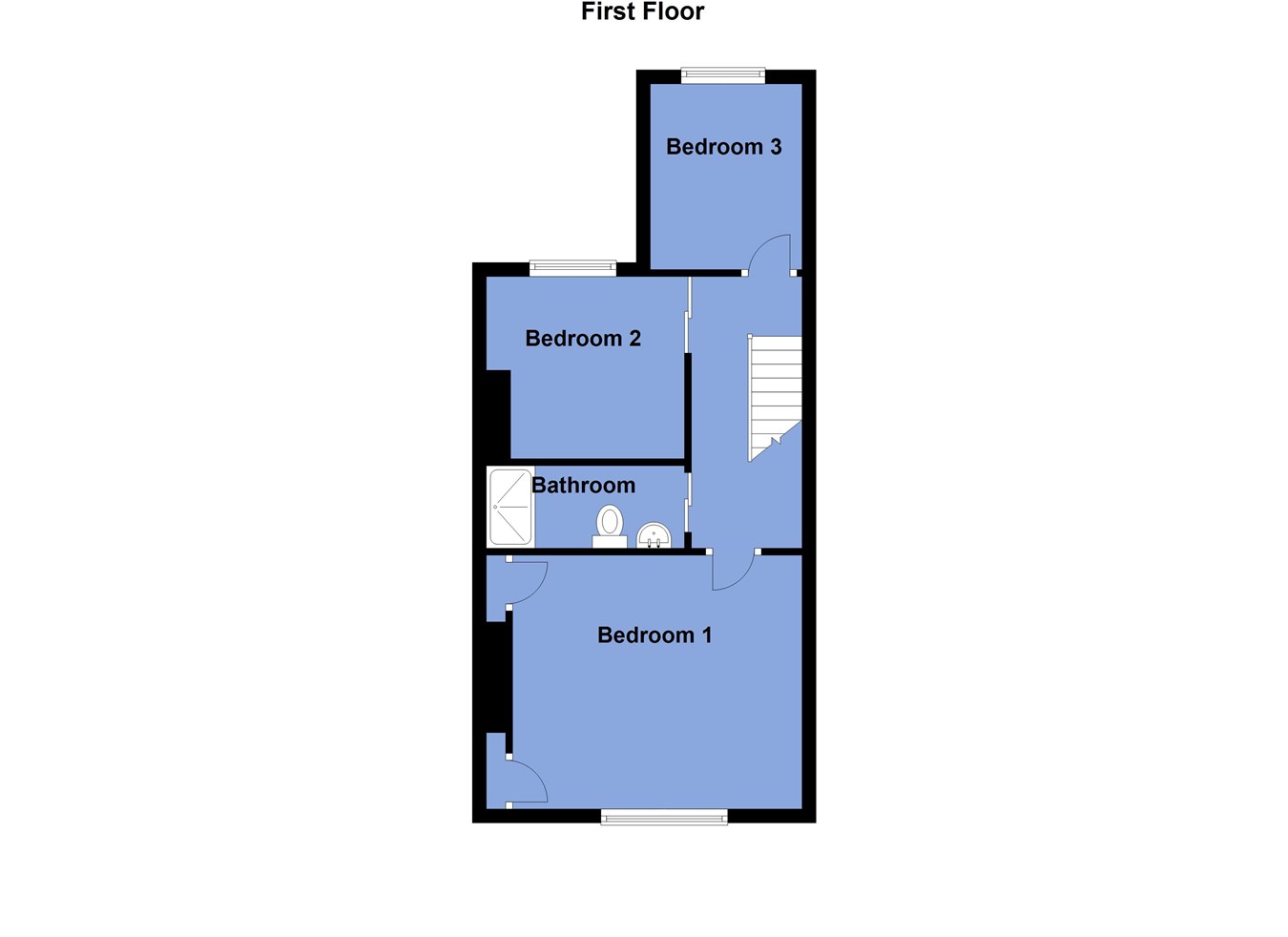Terraced house for sale in Mason Street, Horwich, Bolton BL6
Just added* Calls to this number will be recorded for quality, compliance and training purposes.
Property features
- No chain
- Three bedrooms and two reception rooms
- Modern shower room
- Two reception rooms
- Fully double glazed, Gas C/H
- Around 1 mile to train station
- Well placed for Horwich Centre and nearby supermarkets
- Kitchen includes some integral appliances
- Town served by a number of primary and secondary schools
- Under 1 mile to new leisure centre and health hub
Property description
This home has been well cared for during this lengthy ownership which dates to around 1965.
Over the years, the accommodation has been slightly reconfigured which now includes three bedrooms served by a shower room and to the ground floor, there are two reception rooms which interconnect.
We are advised that the fitted kitchen along with integral appliances, bathroom, windows and boiler system have been updated during the last 10 years.
Such homes typically appealed to first time buyers, investors and also those downsizing from a larger property but wishing to retain generous room sizes.
The sellers inform us that the property is Leasehold, for a term of 999 years from 24th June 1889 subject to the payment of a yearly Ground Rent £1.95
Council Tax Band A - £1451.39
The Area:
Mason Street offers superb access to Blackrod train station which is on the main line to Manchester. Parking is available both to the road to the front
Horwich town centre with its diverse shops and services is just 0.1 miles away. In addition to the train link, Horwich includes Junction 6 of the M61 for excellent motorway access towards Manchester and Preston; the town also includes popular countryside with the backdrop to the town itself being a pleasant stretch of the West Pennine Moors. Any outdoor enthusiasts will no doubt be thrilled with the countryside facilities on offer.
Ground Floor
Vestibule
2' 11" x 4' 1" (0.89m x 1.24m) Further access to the hallway.
Hallway
2' 11" x 11' 0" (0.89m x 3.35m)
Reception Room 1
11' 6" (max into the alcove) x 12' 0" (3.51m x 3.66m) Positioned to the front with a low level window. Gas fire.
Reception Room 2
11' 11" (max to the alcove) x 12' 10" (3.63m x 3.91m) Rear window to the courtyard. Fitted unit to one alcove. Access to the kitchen.
Kitchen
7' 1" x 12' 7" (max) (2.16m x 3.84m) Angled door. Under stairs store which includes the electric meter and consumer unit. Wall and base units in a light woodgrain. Integral electric hob. Oven and grill. Fridge and freezer. Cupboard conceals the washing machine.
First Floor
Bedroom 1
12' 0" x 13' 9" (3.66m x 4.19m) Double bedroom positioned to the front. Fitted across the chimney breast with storage either side.
Bedroom 2
8' 1" (not including the cupboard recess) x 8' 5" (2.46m x 2.57m) Double bedroom positioned to the rear with window to the courtyard. Gas central heating boiler.
Bedroom 3
7' 2" x 8' 8" (2.18m x 2.64m) Single bedroom positioned to the rear with window to courtyard.
Bathroom
9' 5" x 3' 10" (2.87m x 1.17m) Fitted as a shower room. Double width shower. Hand basin. WC. Tiled splashback.
Exterior
Courtyard
Enclosed courtyard with gate to the rear service road.
Out Building
9' 3" x 5' 3" (2.82m x 1.60m) Block built to two walls. Window. Power. Light.
Property info
For more information about this property, please contact
Lancasters Independent Estate Agents, BL6 on +44 1204 351890 * (local rate)
Disclaimer
Property descriptions and related information displayed on this page, with the exclusion of Running Costs data, are marketing materials provided by Lancasters Independent Estate Agents, and do not constitute property particulars. Please contact Lancasters Independent Estate Agents for full details and further information. The Running Costs data displayed on this page are provided by PrimeLocation to give an indication of potential running costs based on various data sources. PrimeLocation does not warrant or accept any responsibility for the accuracy or completeness of the property descriptions, related information or Running Costs data provided here.




























.png)
