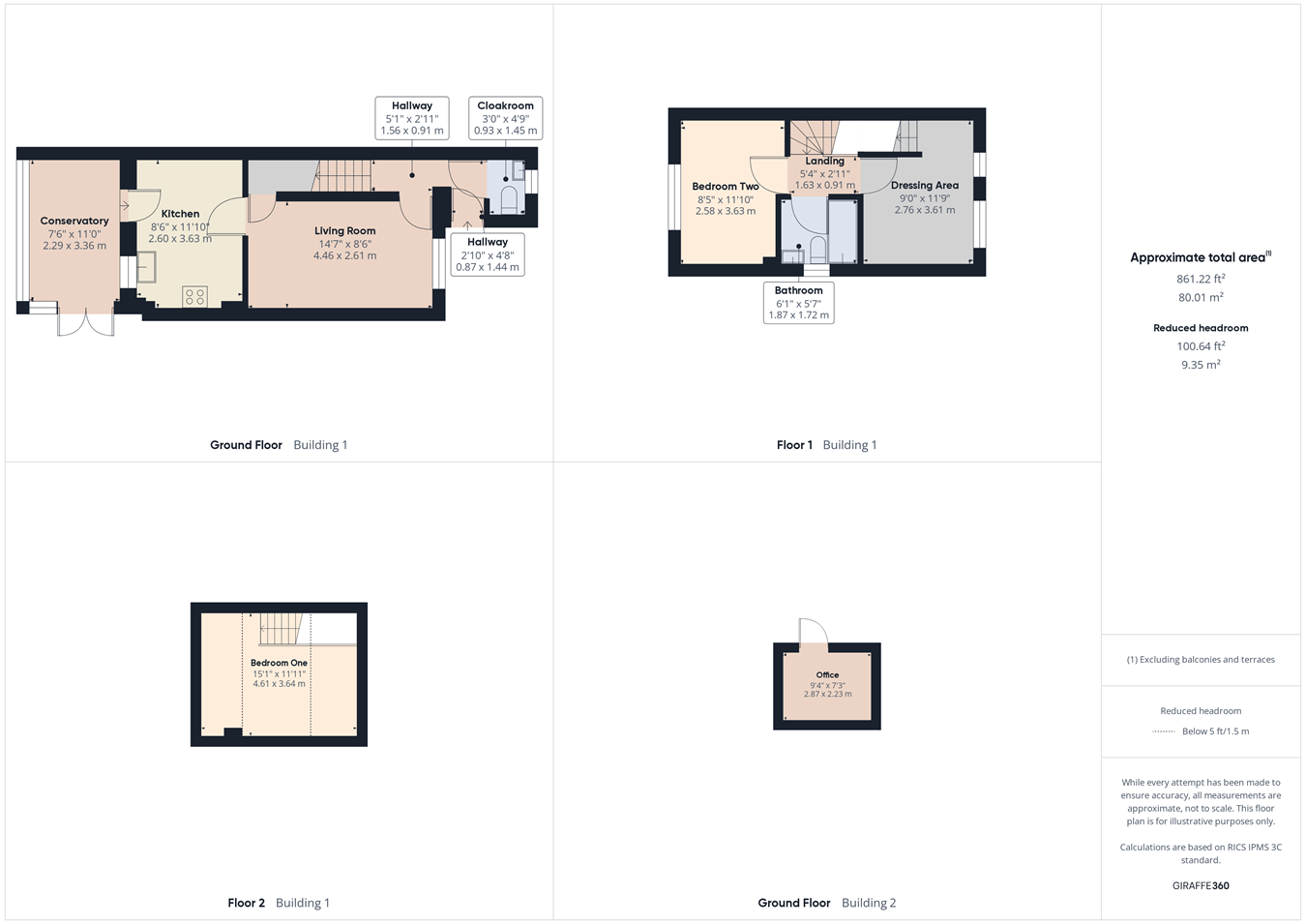End terrace house for sale in Mosaic Close, Southampton SO19
Just added* Calls to this number will be recorded for quality, compliance and training purposes.
Property features
- Two/Three Bedroom End of Terrace Property
- Garage and Driveway
- Enclosed Rear Garden
- Close Proximity To Local Amenities
Property description
The dwelling is in good decorative order and has been reconfigured from its original three bedroom layout to create a lovely, spacious dressing area; however, this could be transformed back into a third bedroom if required. Briefly, the ground floor accommodation comprises of a hallway, living room, kitchen, conservatory and a cloakroom. On the first floor is a bedroom, dressing area and a bathroom. The second floor houses bedroom one. Externally, there is a driveway and garage, part of which has been utilised as a home office; there are gardens to the front and rear.
Call us today to arrange a viewing and experience firsthand all this property has to offer.
Ground Floor
Upon entering the property, you are greeted by the hallway with doors to the living room and cloakroom. Stairs rise to the first floor. The living room is light and airy with a window to the front elevation. An understairs cupboard provides a useful storage solution. A door leads into the modern kitchen with comprises of a range of wall and floor mounted units with a wood-effect square edge work surface over. This kitchen will prove popular with culinary enthusiasts and benefits from a built-in electric double oven, an electric hob with an extractor hood over and an integrated dishwasher. There is appliance space for a fridge freezer. A door opens into the conservatory which is a bright and versatile space with French doors opening into the rear garden. The ground floor accommodation benefits from the added convenience of a cloakroom with a wash hand basin and a WC.
First Floor
Ascending to the first floor, the property has been reconfigured to offer a well-proportioned bedroom to the rear elevation with views of the garden. There is a large dressing area to the front aspect, which is light and airy with two windows to the front. A staircase rises to the second floor. The contemporary bathroom is tiled to principal areas and comprises of a panel enclosed bath with a rainfall effect shower over, a wash hand basin, low level WC and a heated towel radiator.
Second Floor
Bedroom one is a well-proportioned double room with a Velux window allowing an abundance of natural light to flood the space.
Outside
The property is approached via a tarmacadam driveway providing that all important off-road parking and leading to the garage. The front garden is laid to lawn. A pathway leads to the entrance door.
The rear garden is fully enclosed with gated pedestrian access to the rear. There is an area laid to artificial lawn with a raised wooden decked terrace, under a pergola, which provides a beautiful spot for outdoor entertaining and al fresco dining. A paved patio offers a further seating area. There is a pedestrian door into the garage which has been converted into a home office. The garage retains an up and over door to the front elevation, behind which is a storage area.
Additional Information
council tax band: C - Southampton City Council.
Utilities: Mains gas, electricity, water and drainage.
Viewings strictly by appointment with Manns and Manns only. To arrange a viewing please contact us.
Property info
For more information about this property, please contact
Manns and Manns, SO31 on +44 23 8115 9297 * (local rate)
Disclaimer
Property descriptions and related information displayed on this page, with the exclusion of Running Costs data, are marketing materials provided by Manns and Manns, and do not constitute property particulars. Please contact Manns and Manns for full details and further information. The Running Costs data displayed on this page are provided by PrimeLocation to give an indication of potential running costs based on various data sources. PrimeLocation does not warrant or accept any responsibility for the accuracy or completeness of the property descriptions, related information or Running Costs data provided here.

























.png)