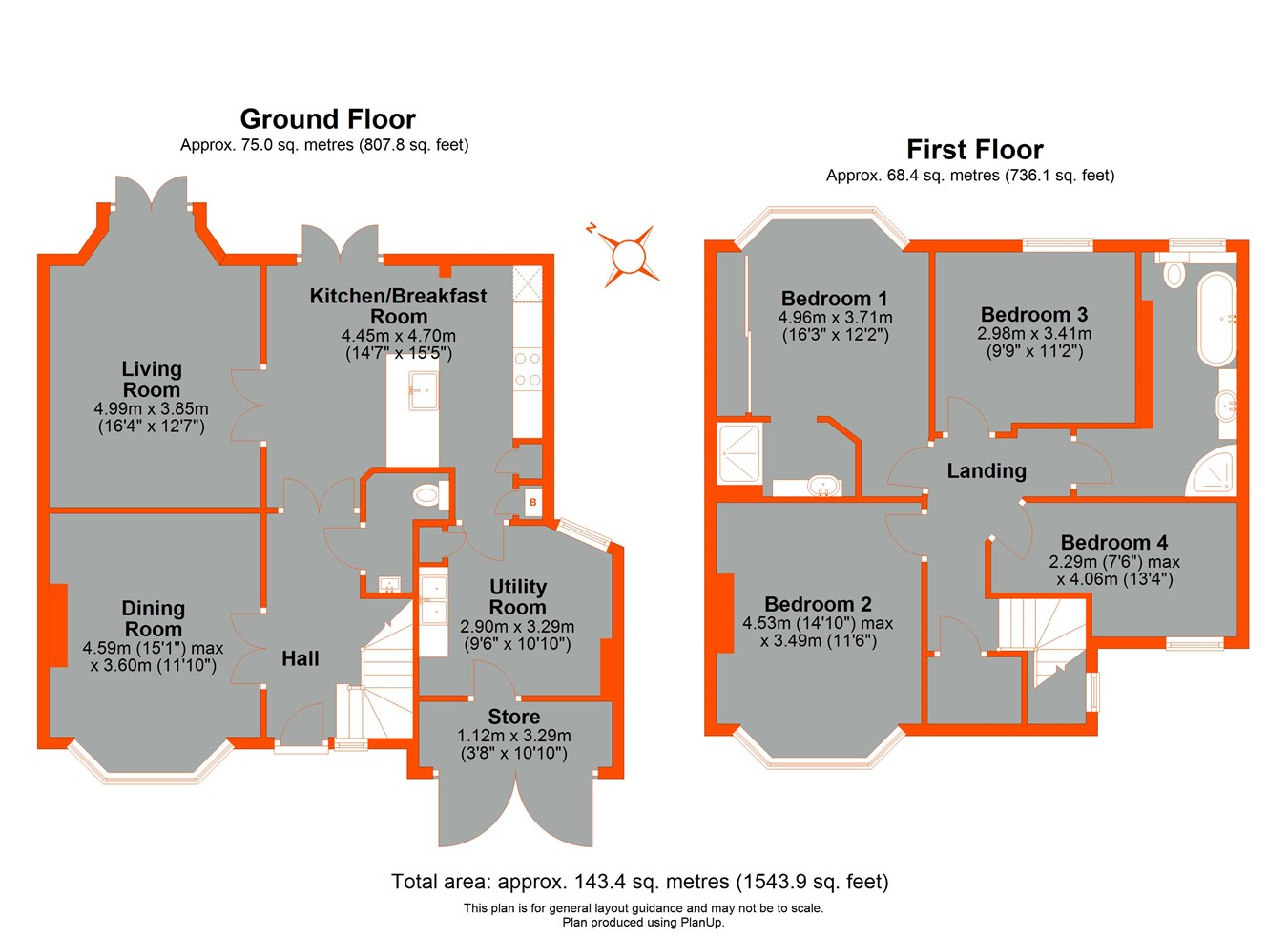Semi-detached house for sale in The Lees, Shirley, Croydon CR0
Just added* Calls to this number will be recorded for quality, compliance and training purposes.
Property features
- Splendid Family Home
- Extended Gower C
- 4 Bedrooms
- Kitchen/Breakfast Room
- 2 Additional Separate Reception Rooms
- En Suite Shower Room
- Tastefully Refurbished
- Large Rear Garden
Property description
Situated towards the centre of the ever popular south side of Shirley with a wide variety of amenities nearby. Some of these include local shops and bus routes along Wickham Road, both state and private primary and secondary schools, and Shirley hills. East Croydon Station is a short journey away. West Wickham High Street is nearby with its selection of ever popular shops, restaurants and cafes.
Ground floor
Canopied Entrance Porch
With tiled floor.
Entrance Hall
Original entrance door with diamond inset window, original stained and leaded window to front, understairs storage cupboard, contemporary glazed double doors to both reception rooms and kitchen/breakfast room, panelled radiator, inset lighting. Flooring.- large ceramic tiles.
Cloakroom
Low level WC, wash hand basin. Flooring.- large ceramic tiles.
Front Reception Room
UPVC double glazed bay window to front, radiator, inset lighting, hardwood flooring.
Rear Reception Room
UPVC double glazed double doors leading to garden with UPVC double glazed windows to either side and above, inset lighting, radiator, hardwood flooring.
Kitchen/Breakfast Room
UPVC double doors to garden with UPVC windows above, comprehensive selection of white high gloss fitted wall and base units incorporating drawers, ample stainless steel work surfaces with counter lighting, integrated fridge freezer, dishwasher, microwave, stainless steel gas hob with extractor over, eye level stainless steel double ovens, peninsula unit incorporating integrated dishwasher, inset sink unit to stainless steel work surfaces, breakfast bar with lighting above, vertical radiator, concealed wall mounted combi central heating boiler. Flooring.- large ceramic tiles.
Utility Room
UPVC double glazed window to side, door leading to garage store, selection of high gloss fitted units, double stainless steel sink unit with stainless steel splashback, plumbing and space for washing machine and dryer, inset lighting, radiator, laminate flooring.
First floor
Landing
UPVC double glazed window to side, large fitted cupboard, access to loft, inset lighting, fitted carpet.
Bedroom 1
UPVC double glazed bay window to rear, full selection of mirror fronted fitted wardrobes to one wall, radiator, inset lighting, fitted carpet.
En Suite
Large walk-in shower cubicle with fitted screen, wash hand basin set to vanity unit, incorporating large mirror set to one wall with integrated lighting, heated towel rail.
Bedroom 2
UPVC double glazed bay window to front, inset lighting, radiator, fitted carpet.
Bedroom 3
UPVC double glazed window to rear, fitted wardrobes, inset lighting, radiator, fitted carpet.
Bedroom 4
UPVC double glazed window to front, fitted wardrobes, radiator, inset lighting, fitted carpet.
Family Bathroom
UPVC double glazed window to rear with shutters, matching white bathroom suite comprising contemporary roll top freestanding bath with hand held shower attachment, wash hand basin set to vanity unit with fitted mirror above, concealed low level WC, glass fronted corner shower cubicle, fully tiled, inset lighting, heated towel rail, ceramic tiled flooring.
Exterior
Gardens to Front and Rear
The latter being a particular feature of the property - approximately 100'. Paved across the rear leading onto a large level laid to lawn garden with a selection of established shrubs to either side, workshop to rear with covered veranda area to side.
Front Garden - lawned to one side.
Garage
Storage space, 2 metres deep.
Driveway
Parking for two vehicles.
Additional information
Council Tax
Croydon Borough band F
Property info
For more information about this property, please contact
Proctors - Shirley, CR0 on +44 208 183 670 * (local rate)
Disclaimer
Property descriptions and related information displayed on this page, with the exclusion of Running Costs data, are marketing materials provided by Proctors - Shirley, and do not constitute property particulars. Please contact Proctors - Shirley for full details and further information. The Running Costs data displayed on this page are provided by PrimeLocation to give an indication of potential running costs based on various data sources. PrimeLocation does not warrant or accept any responsibility for the accuracy or completeness of the property descriptions, related information or Running Costs data provided here.





























.png)

