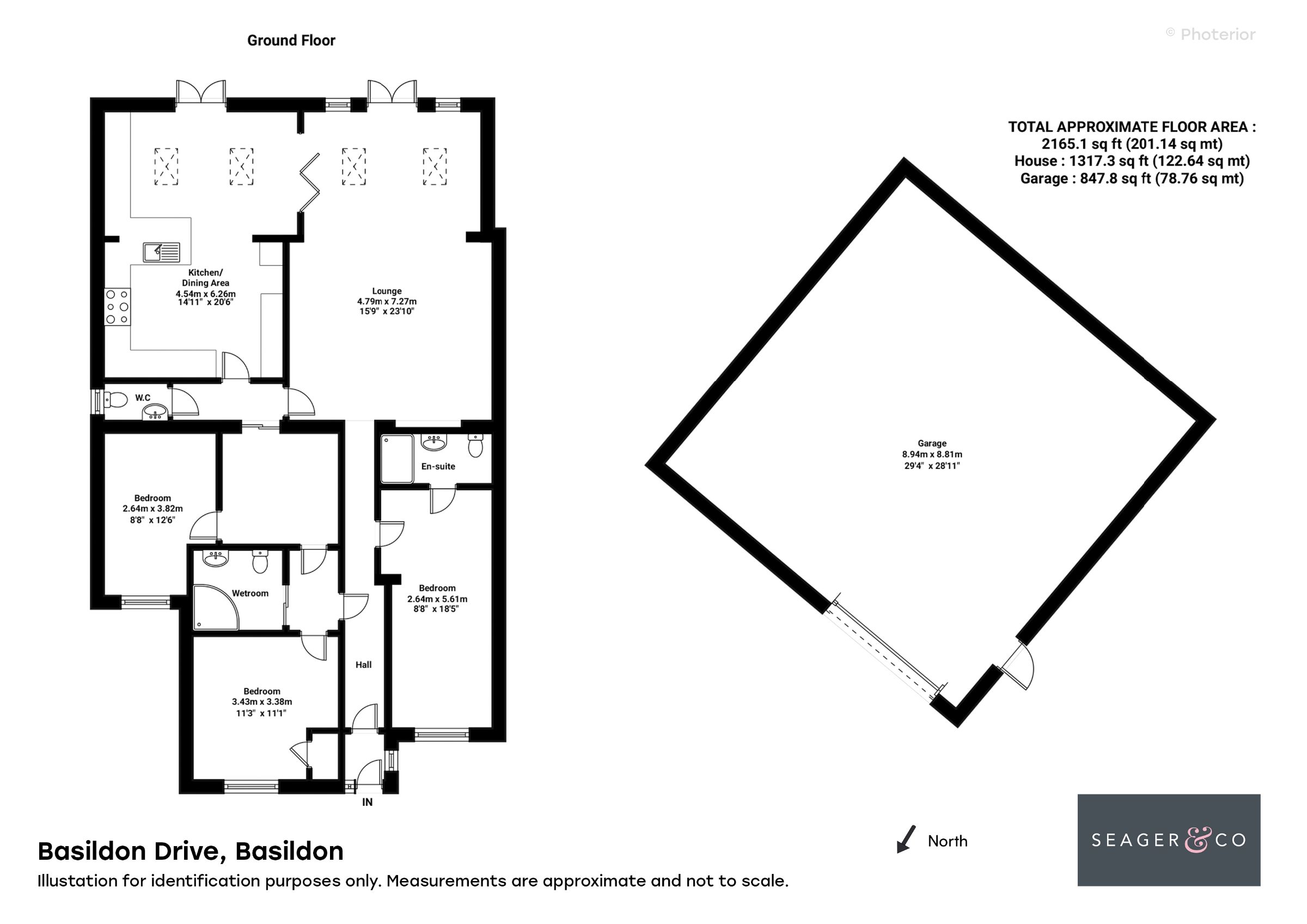Bungalow for sale in Basildon Drive, Laindon, Basildon SS15
Just added* Calls to this number will be recorded for quality, compliance and training purposes.
Property features
- Ensuite Bathroom
- Garden
- Development Potential *STPP*
- Modern Fitted Kitchen
- Large Plot
- Three Bedroms
- Viewing A Must
- Expansive Rear Garden
- Plot To Rear On Seperare Title
- Garage and Parking
Property description
Description
QBS proudly presents this exceptional opportunity! This generously proportioned three-bedroom semi-detached bungalow is situated on an extensive plot, thoughtfully designed to facilitate dual-family living. Two bedrooms with ensuite access via the hallway, along with an additional bedroom featuring a lounge area and a wet room, provide ample space.
Towards the rear of the property, you'll find an extra WC, a spacious kitchen-diner with a central island, and doors opening into a generously sized lounge with garden views.
The substantial rear garden offers side access, additional parking, two sheds, and a detached outbuilding with conversion potential, subject to planning (STP).
It's worth noting that the plot has its own title and previously received planning approval between 2006-2008.
The front boasts a paved driveway with ample parking for multiple vehicles and convenient garden-side access.
We highly recommend viewing this property. For more details or to schedule a viewing, please call us today.
Tenure: Freehold
Entrance Hall
Entry via double glazed door into hall way, wood effect flooring throughout, doors to, stairs leading to lounge.
Lounge/Diner (1.31' x 1.98')
Double glazed windows to rear aspect, Celling lentos, double glazed French doors to garden, double doors to kitchen, wood effect flooring throughout, radiators.
Kitchen (1.24' x 1.71')
Double glazed doors to garden, double doors to lounge, celling lanton's, Fitted with a range of white gloss wall and base units with contrasting worktops, tile upstands, gas hob & electric range cooker with extraction hood over & glass splashback, island and breakfast bar, space for washing machine, dishwasher, fridge freezer, Tv point, wood effect flooring throughout.
Bedroom 1 (0.72' x 1.53')
Double glazed window to front aspect, door to ensuite shower room, radiator.
En-Suite
Double walk in shower with screen and shower over. Part tiled walls, low level flush WC, wash hand basin with built-in vanity unit and tile splash back.
Bedroom 2 (11.17' x 11.00')
Double glazed window to front aspect, radiator.
Bedroom 3 (8.50' x 12.42')
Double glazed window to front aspect, radiator.
Study
Doors to, wood effect flooring, Tv point.
Bathroom
Wet room with electric shower over, low level flush WC, pedestal wash hand basin, wall mounted mirrored cabinet, hand rails, heated towel rail.
Front Garden
Paved drive way with oof street parking for multiple vehicle's, gate give rear access.
Rear Garden
Mainly laid to lawn with paved drive way leading to the front and rear, two garden sheds, shrub boarder with mature fruit trees, gravel beds and part paved area, detached outbuilding with power and lighting. Gate to front.
Out Building (29.25' x 28.75')
Up and over roller garage door, power and & lighting, water supply.
Property info
For more information about this property, please contact
QBS Molyneux & Co, N17 on +44 20 8128 1507 * (local rate)
Disclaimer
Property descriptions and related information displayed on this page, with the exclusion of Running Costs data, are marketing materials provided by QBS Molyneux & Co, and do not constitute property particulars. Please contact QBS Molyneux & Co for full details and further information. The Running Costs data displayed on this page are provided by PrimeLocation to give an indication of potential running costs based on various data sources. PrimeLocation does not warrant or accept any responsibility for the accuracy or completeness of the property descriptions, related information or Running Costs data provided here.
































.png)
