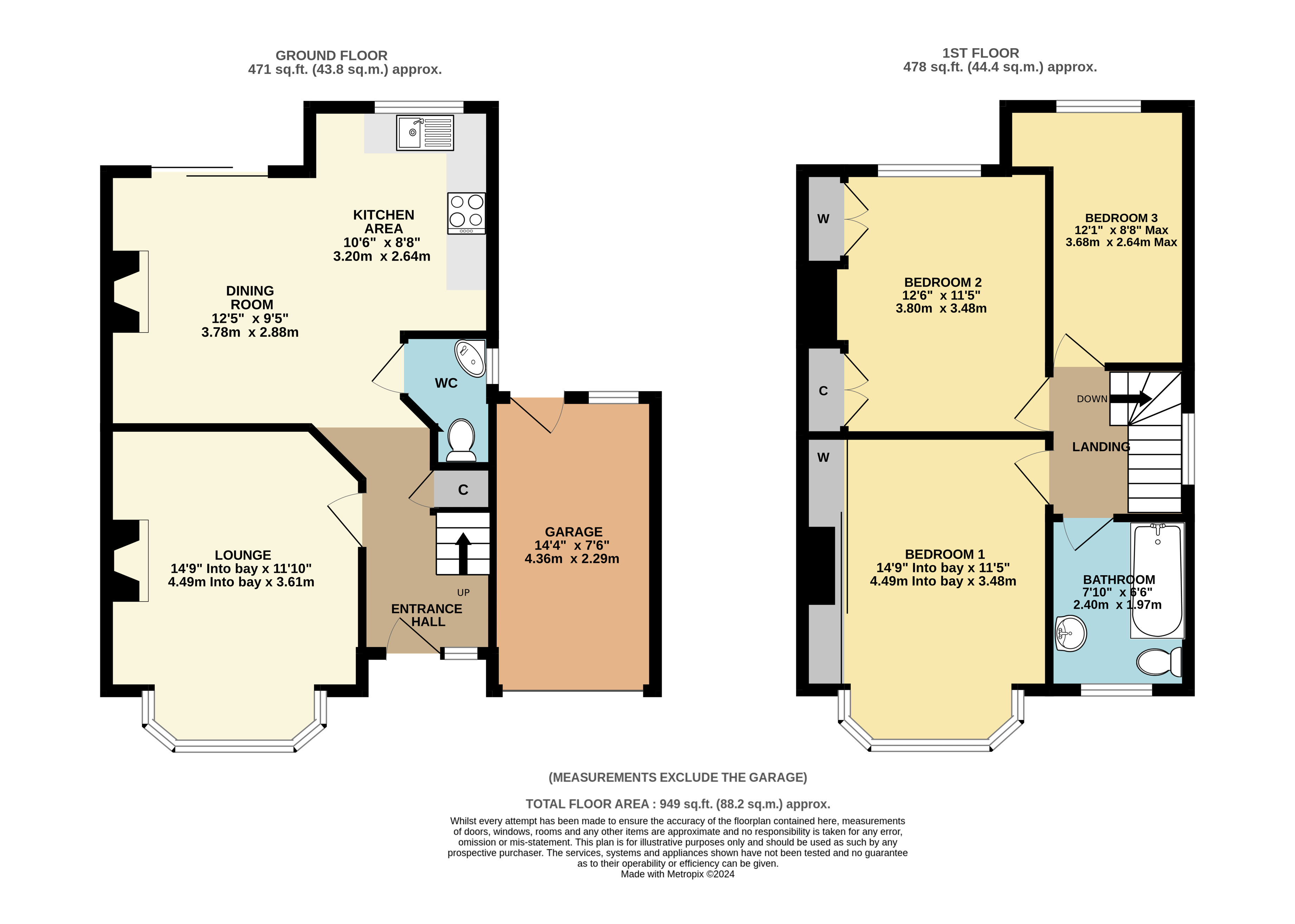Semi-detached house for sale in Bosworth Road, Barnet, Hertfordshire EN5
Just added* Calls to this number will be recorded for quality, compliance and training purposes.
Property description
Semi detached family home * Quiet no through road * High Barnet station and qe Girls School * Three bedrooms * Kitchen dining room * Cloak room * Garage * Basement storage areas * chain free *
Located within a mile of New Barnet main line train station and half a mile of High Barnet underground there are good public transport travel links available. Also located close by are the King George's playing fields and Hadley Woods so great places to walk the dog and take the kids!
Front door leading into entrance hall: 12'3 x 5'10
Stairs leading to landing, under stairs storage cupboard, stripped flooring, opening onto kitchen dinner.
Guest cloakroom:
Low level flush WC, wash hand basin inset into vanity unit, single radiator, frosted double glazed window.
Reception room: 14'4 into bay x 11'10 max
Bay windows overlooking front, double radiator, stripped flooring, power points, coving to ceiling, gas coal effect fire, TV aerial point.
Fitted kitchen dining room: 18' x 15'6 max
Base and eye level units with under cupboard lighting, work surfaces to two side plus island, electric hob with extractor fan and light above, electric oven with built in microwave above, plumbing for washing machine, stainless steel sink with single drainer, plumbing for dishwasher, stripped flooring, power points, coving to ceiling, double radiator, space for fridge freezer, double glazed window overlooking rear garden.
Leading through to,
dining area:
Double glazed sliding door leading onto initial decking area, stripped flooring, double radiator, power points, fireplace with wood surround.
Landing: Double glazed window, access to loft with loft ladder, boarded and Velux window.
Bedroom: 14'4 into bay x 11'2 to rear of wardrobes
Bay window overlooking front, single radiator, stripped flooring, power points, built in wardrobes.
Bedroom: 12'5 x 11'1 to rear of wardrobe
double glazed window overlooking rear garden, single radiator, power points, built in wardrobes.
Bedroom: 12'1 x 6'8
Double glazed window overlooking rear garden, single radiator, power points, built in cupboard.
Bathroom:
Suite comprising vanity unit with wash hand basin, low level flush WC, tiled panelled bath thermostatic shower, mosaic tiled walls behind suite, double glazed frosted window, single radiator, extractor fan.
Rear garden:
Initial decking area with stairs leading down to garden, door leading to basement, lawned area with pathway leading to garage.
Basement area:
Garage: 14'9 x 7'6
Metal up and over door, power and light with door to rear garden and off- street parking in front.
Local authority: Barnet
council tax band: E
freehold<br /><br />
Property info
For more information about this property, please contact
Chas R Lowe Estates, EN4 on +44 20 3641 4274 * (local rate)
Disclaimer
Property descriptions and related information displayed on this page, with the exclusion of Running Costs data, are marketing materials provided by Chas R Lowe Estates, and do not constitute property particulars. Please contact Chas R Lowe Estates for full details and further information. The Running Costs data displayed on this page are provided by PrimeLocation to give an indication of potential running costs based on various data sources. PrimeLocation does not warrant or accept any responsibility for the accuracy or completeness of the property descriptions, related information or Running Costs data provided here.






























.png)
