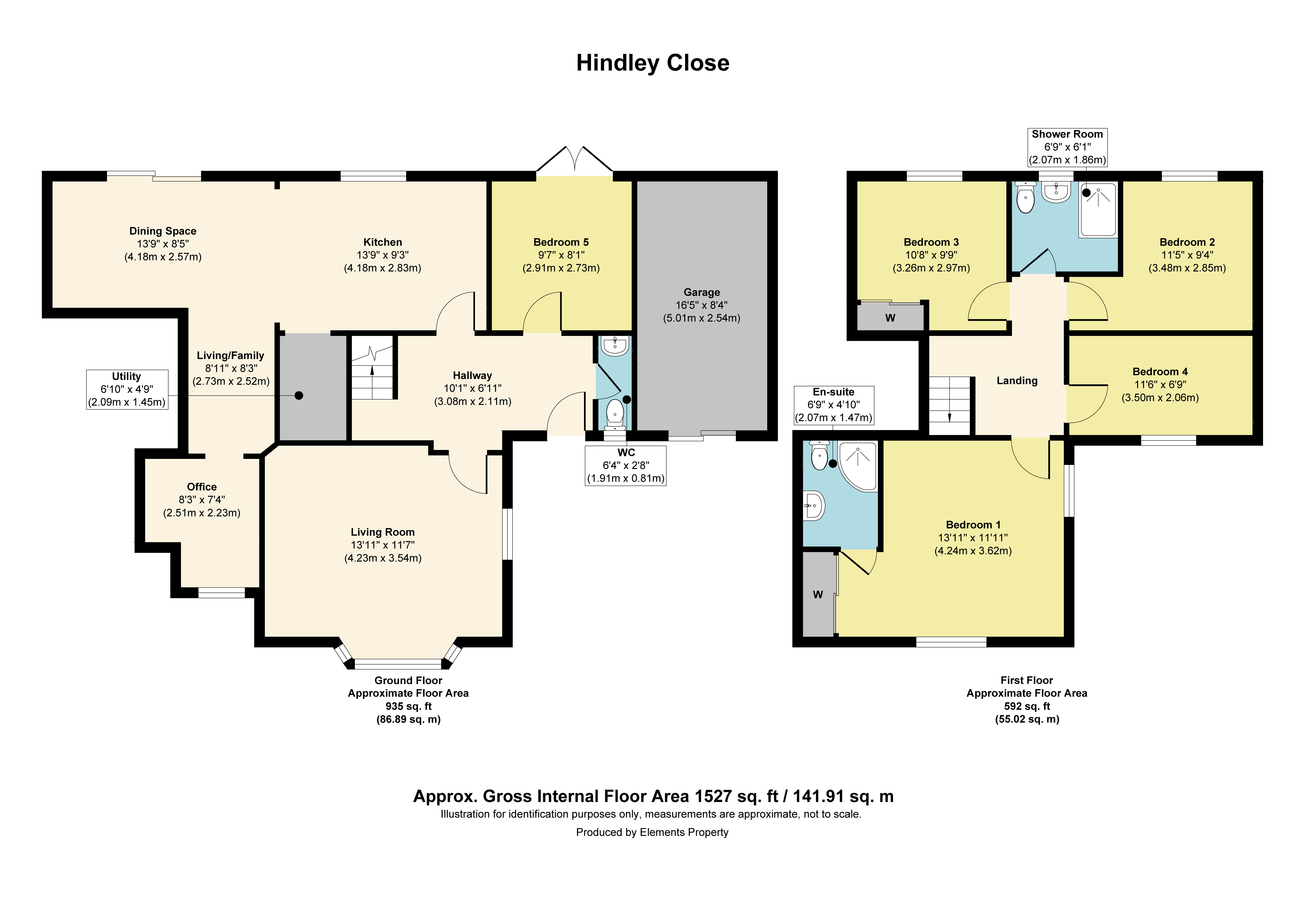Detached house for sale in Hindley Close, Preston PR2
Just added* Calls to this number will be recorded for quality, compliance and training purposes.
Property features
- 5 double bedrooms
- Private south facing garden
- Fully modernised home including brand new kitchen
- Open plan kitchen, dining and living room
- Separate study/office
- Driveway parking for 5 cars
Property description
This Impressive 5 Bedroom, Detached Property Is Situated On A Large Plot In A Very Popular Area Of Fulwood. It Has A Large South Facing Back Garden And Has Recently Been Renovated And Modernised Throughout To A Very High Standard, Featuring A Stunning Extended Kitchen, Dining Living Space. It's Location Is Extremely Conveniemt For Local Transport Links As Well As Motorway Connections, And It's Quiet Cul-De-Sac Setting Means It Is The Best Of Both Worlds.
This impressive 5 bedroom, detached property is the type of property that doesn't become available very often. Situated on a large plot in a very popular area of Fulwood this lovely family home has a large south facing back garden and has recently been extended and renovated to a very high standard. It's location is extremely conveniemt for local transport links as well as motorway connections, and it's quiet cul-de-sac setting means it is the best of both worlds.
On entering the property you are greeted by it's generous sized hallway, from which the kitchen dining room, living room, 5th bedroom and downstairs w/c are all accessed. The stunning kitchen dining room is the real family hub of this large property. It's an impressive multi functional space including kitchen, and separate dining and living areas. The modern and stylish kitchen itself is brand new and includes Neff appliances, integrated electric oven, combination micorwave oven, induction hob, and dishwasher. With it's impressive island, and added extras like a Quooker tap (boiling, filtered, or sparkling water on demand!) It has a very high end quality feel. There is ample storage provided by both base and wall units, and further storage within the large island. The dining area of this space has been thoughtfully designed, overlooking the large rear garden through the grand bi-fold doors, it is a calm and restful space. If this wasn't enough space for a large family there is then a living or family space, with room for sofas and wall mounted TV, and this just flows on from the dining area.
The office and utility room are also both accessed from the kitchen dining room, providing further practical space. Also to the ground floor is the handy w/c and the spacious family living room. This room is bright and airy and filled with natural light from it's large bay window. The 5th bedroom is also located on the ground floor, another good sized light room, and with patio doors leading out onto the garden it has a great feel.
To the first floor of the property there are a further 4 double bedrooms. The master and bedroom 3 both have built in wardrobes, and the master has an en-suite. The modern family shower room is fully tiled and comprises basin, w/c and shower enclosure.
The south facing rear garden of this executive property really demonstrates the large plot that this home benefits from. Privacy is provided by a number of trees that line the boundary, and the large raised patio area that the bi-folds lead out onto provide a fantastic setting for families to enjoy and entertain. The patio area outdoor lights installed meaning it creates a great atmosphere once the sun has gone down.The garden itself is a blank canvas which could be developed further if required. The property also benefits from an integral garage, and driveway parking for up to 5 cars.
This property really does offer great value for it's price, it's kerb appeal is matched by the high standard of internal finish and it's location ticks all the boxes, it is not to be missed!
Property info
For more information about this property, please contact
The Good Estate Agent, CT21 on +44 330 038 9340 * (local rate)
Disclaimer
Property descriptions and related information displayed on this page, with the exclusion of Running Costs data, are marketing materials provided by The Good Estate Agent, and do not constitute property particulars. Please contact The Good Estate Agent for full details and further information. The Running Costs data displayed on this page are provided by PrimeLocation to give an indication of potential running costs based on various data sources. PrimeLocation does not warrant or accept any responsibility for the accuracy or completeness of the property descriptions, related information or Running Costs data provided here.
















































.png)


