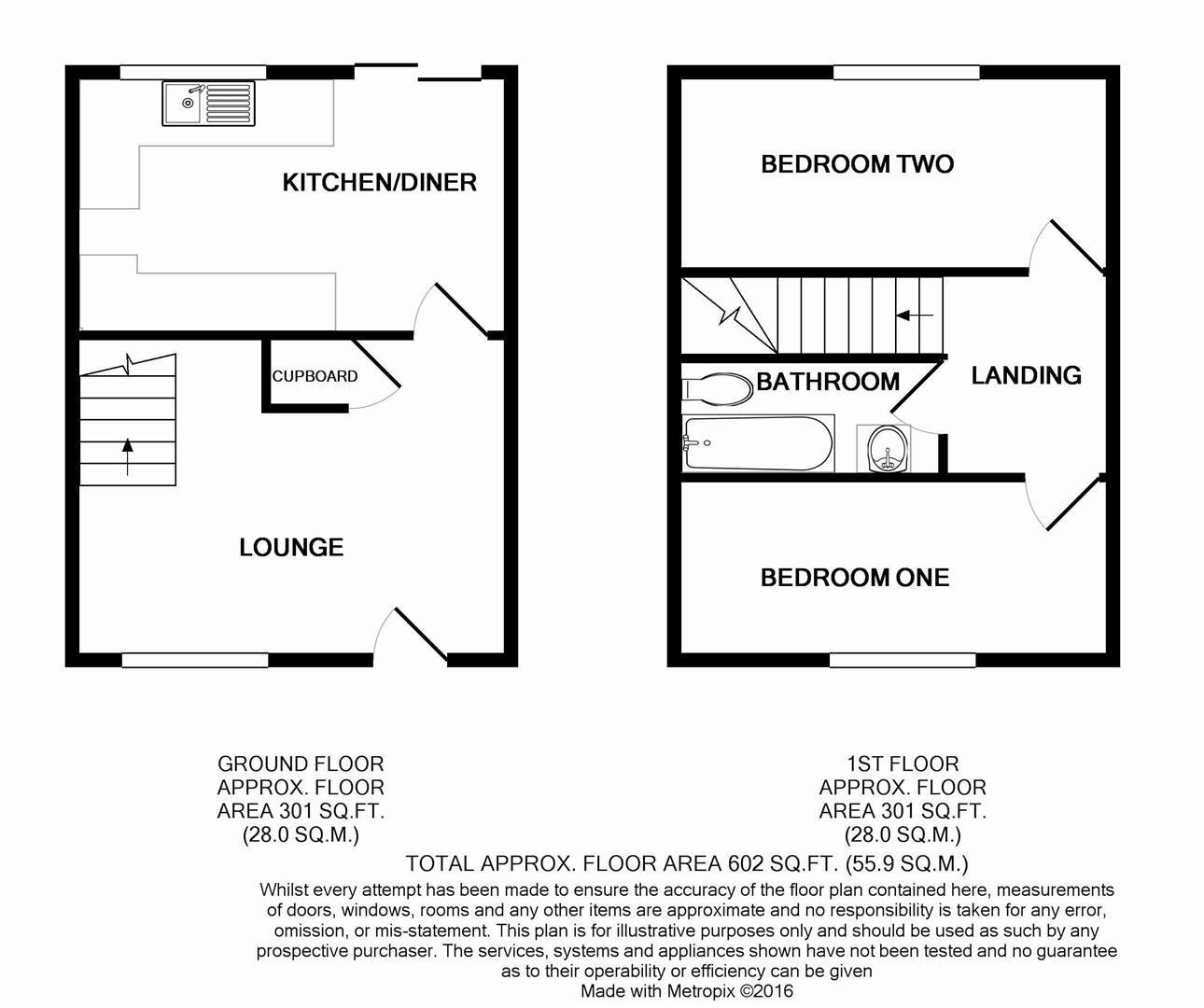Semi-detached house for sale in Kestrel Grove, Rayleigh SS6
Just added* Calls to this number will be recorded for quality, compliance and training purposes.
Property features
- Close Proximity To Rayleigh Station
- Separate Kitchen
- Off street parking
- Two double bedrooms
- South Facing Garden
- Brand new boiler
- Ideal First Time Buy
- Potential To Extend STPP
- Tranquil Location
- Walking Distance To Shops And Schools
Property description
Guide Price- £325,000-£350,000
Welcome to Kestrel Grove, Rayleigh - a charming location that could be the perfect setting for your new home! This delightful semi-detached house offers two cosy bedrooms, ideal for a small family or those looking for a bit of extra space.
Located in a peaceful neighbourhood, this property provides a sense of tranquillity while still being conveniently close to local amenities. The semi-detached style offers a sense of privacy and independence, making it a wonderful place to call home.
Imagine enjoying your morning coffee in the lovely garden or hosting a barbecue with friends on a sunny afternoon. The possibilities are endless with this property!
Don't miss out on the opportunity to make this house your own and create lasting memories in the heart of Rayleigh. Contact us today to arrange a viewing and take the first step towards finding your dream home in Kestrel Grove.
Lounge (3.600 x 4.706 (11'9" x 15'5"))
Wood effect flooring, stairs to first floor, pendant ceiling light, double glazed window to the front aspect and access into the kitchen
Kitchen (3.595 x 2.768 (11'9" x 9'0"))
Wood effect flooring, two pendant ceiling lights, fridge/freezer, space for washing machine and tumble dryer and double glazed window to the rear aspect and double glazed french doors.
Bedroom One (3.595 x 2.781 (11'9" x 9'1"))
Carpet throughout, pendant ceiling light, double glazed window to the rear aspect and radiator.
Bathroom (2.637 x 1.368 (8'7" x 4'5"))
Tiled floors, tiled surrounds, bath with shower above, vanity sink unit, WC and a wall mounted towel rail.
Bedroom Two (3.587 x 2.142 (11'9" x 7'0"))
Carpet throughout, pendant ceiling light, double glazed window to the front aspect, radiator and power points.
Landing (2.060 x 0.867 (6'9" x 2'10"))
Carpet throughout and access to all rooms.
Property info
For more information about this property, please contact
Bear Estate Agents, SS1 on +44 1702 787665 * (local rate)
Disclaimer
Property descriptions and related information displayed on this page, with the exclusion of Running Costs data, are marketing materials provided by Bear Estate Agents, and do not constitute property particulars. Please contact Bear Estate Agents for full details and further information. The Running Costs data displayed on this page are provided by PrimeLocation to give an indication of potential running costs based on various data sources. PrimeLocation does not warrant or accept any responsibility for the accuracy or completeness of the property descriptions, related information or Running Costs data provided here.






















.png)
