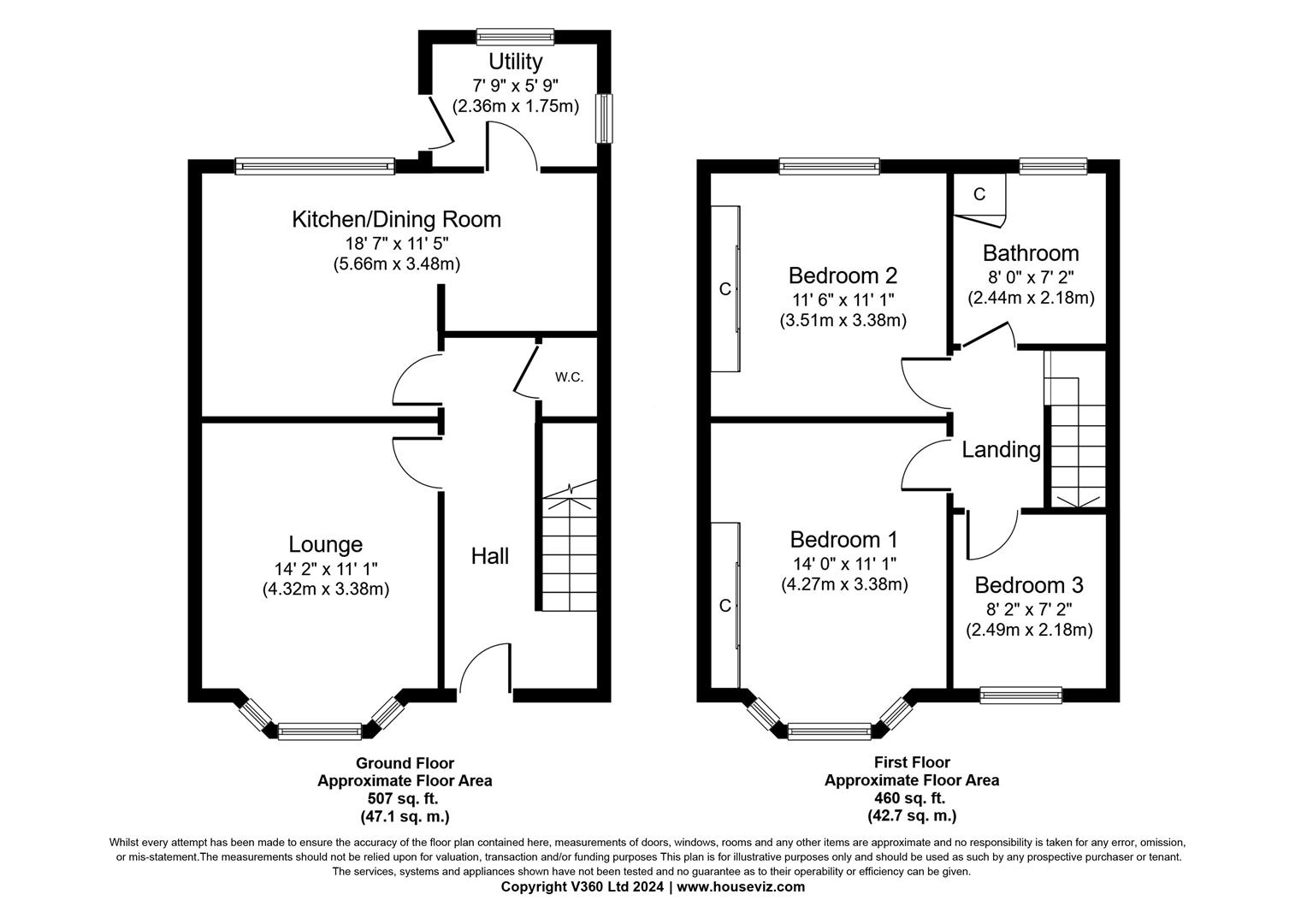Semi-detached house for sale in Coity Road, Bridgend CF31
Just added* Calls to this number will be recorded for quality, compliance and training purposes.
Property features
- No chain
- Free legals
- Part exchange welcome
- Garage
- Freshly decorated throughout
- New carpets and floor coverings
- Utility room
- Front and rear gardens
- Three bedrooms
- Excellent location
Property description
A fantastic opportunity to purchase this well presented and spacious 3 bedroom, semi-detached property with garage in the popular area of Bridgend. Close to local amenities and the Princess of Wales hospital, with convenient road and transport links... This property is not to be missed!
Internally the property has been freshly redecorated with new carpets and floor coverings, along with updated electrics including current edition fuse board and also benefits from a gas combi boiler.
To the ground floor is the entrance hallway, downstairs WC, generous lounge with bay window and feature fireplace, spacious kitchen/dining room with plenty of cupboard storage, oven, extractor fan and plenty of space for extra appliances in the adjoining utility room.
On the first floor are three excellent bedrooms, two of which have built in wardrobe storage and a family bathroom with roll top bath, separate shower cubicle, vanity sink unit, low level WC and wall storage units.
To the rear of the property sits a low maintenance rear garden with lawn and patio areas and a further attractive front garden with gated entrance.
There is also a fantastic garage to the rear of the property with electric supply.
The vendor has indicated this is a freehold property, to be confirmed by a solicitor.
*Note - Please note, Rightbricks Ltd has an associated interest in this property*
Entrance Hallway
Bright and spacious entrance hallway with stair access to the first floor and doors leading to the lounge and kitchen/dining room.
Downstairs Wc
Convenient downstairs WC located under the stairs in the entrance hallway.
Lounge (4.32m x 3.38m max (14'02 x 11'01 max))
Generous front lounge with attractive bay window and feature fireplace.
Kitchen/Dining Room (5.66m x 3.48m max (18'07 x 11'05 max))
Fantastic open plan kitchen/dining room with plenty of cupboard storage, oven and extractor fan included, along with ample space for dining furniture. The perfect room to entertain guests!
Utility Room (2.36m x 1.75m max (7'09 x 5'09 max))
Useful utility room accessed via the kitchen, with direct access to the rear garden and plenty of space for appliances.
Bedroom One (4.27m x 3.38m max (14'0 x 11'01 max))
Spacious double bedroom with attractive bay window and built in wardrobe storage.
Bedroom Two (3.51m x 3.38m max (11'06 x 11'01 max))
Spacious double bedroom with built in wardrobe storage and window overlooking the rear garden.
Bedroom Three (2.49m x 2.18m max (8'02 x 7'02 max))
A great single bedroom with front facing window.
Family Bathroom (2.44m x 2.18m max (8'0 x 7'02 max))
Excellent family bathroom with roll top bath, separate shower cubicle, low level WC, vanity sink unit and wall storage units
Outside Space
Low maintenance garden to the rear, with lawn and patio areas, along with side access to the front of the house.
There is a further attractive garden to the front of the property with gated entrance.
Garage
Benefitting from a garage which is located at the end of the garden, providing extra storage.
Property info
107Coityroad,Bridgend,Cf311Ng1726603780.Jpg View original

For more information about this property, please contact
Rightbricks Properties, CF24 on +44 29 2227 9884 * (local rate)
Disclaimer
Property descriptions and related information displayed on this page, with the exclusion of Running Costs data, are marketing materials provided by Rightbricks Properties, and do not constitute property particulars. Please contact Rightbricks Properties for full details and further information. The Running Costs data displayed on this page are provided by PrimeLocation to give an indication of potential running costs based on various data sources. PrimeLocation does not warrant or accept any responsibility for the accuracy or completeness of the property descriptions, related information or Running Costs data provided here.





























.png)
