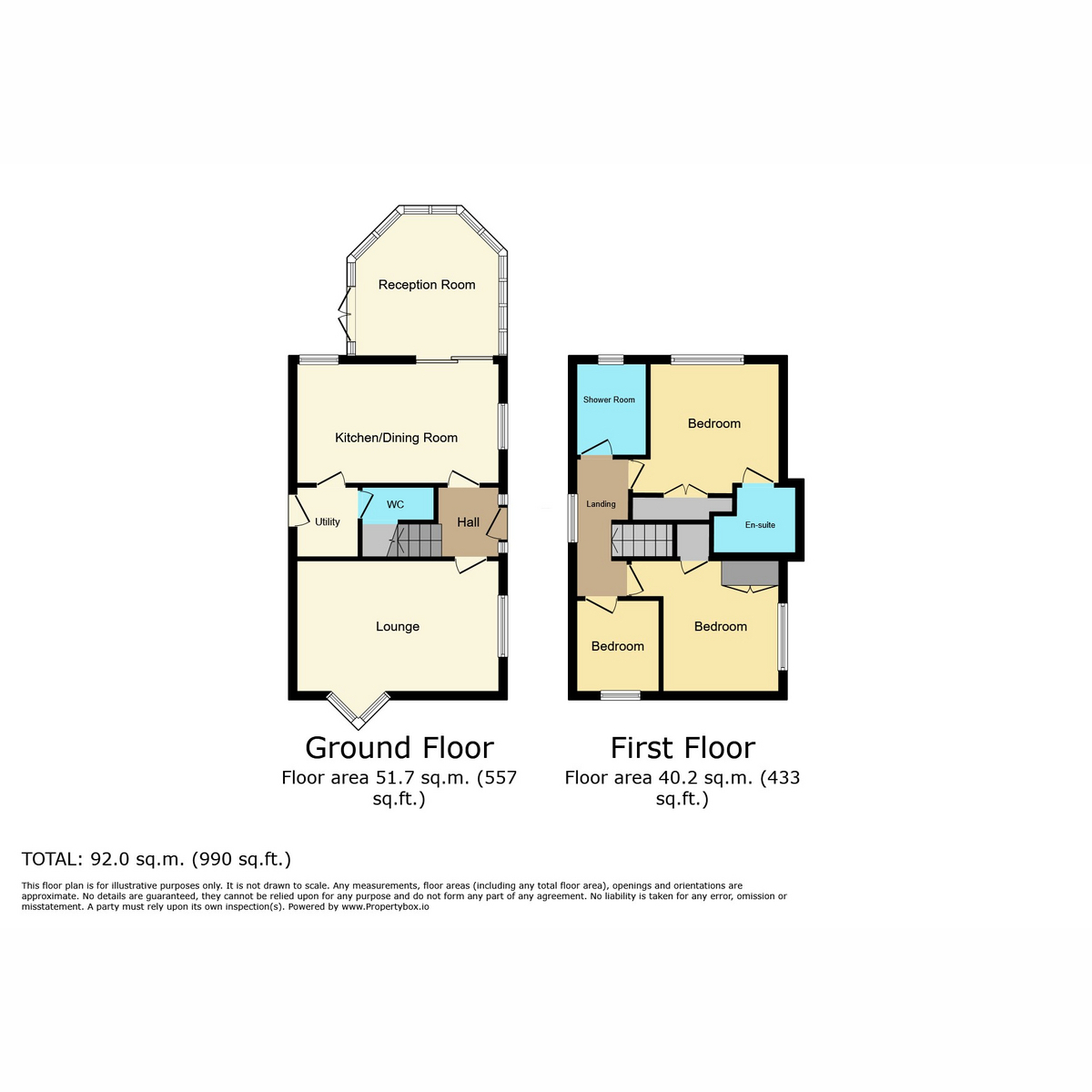Detached house for sale in Mosaic Close, Southampton SO19
Just added* Calls to this number will be recorded for quality, compliance and training purposes.
Property description
Nestled in the sought-after area of Netley Common, this beautifully presented three-bedroom detached house on Mosaic Close offers a fantastic opportunity to enjoy a contemporary lifestyle in a quiet and desirable setting. This home is ideally located for families, professionals, and anyone looking to take advantage of its excellent local amenities and transport links. With easy access to the M27 motorway and excellent public transport options, including nearby Bitterne train station, commuting to Southampton city centre and beyond is straightforward and convenient.
The local area boasts a range of well-regarded schools, making it an appealing choice for families. You'll also find a selection of local shops, supermarkets, and dining options within a short drive, while the nearby green spaces and parks offer perfect spots for outdoor activities and leisurely strolls. Netley Common itself provides an idyllic backdrop, with plenty of opportunities to enjoy the great outdoors right on your doorstep.
This property stands out with its attractive frontage and well-maintained exterior, creating an immediate impression of quality and style. Inside, the welcoming hallway leads to a spacious lounge, a contemporary kitchen/diner with an integrated breakfast bar, and a separate reception room, all filled with natural light. A dedicated utility room adds further practicality, offering ample space for laundry and household tasks.
Upstairs, the home continues to impress with three bedrooms, two of which feature built-in wardrobes, offering plenty of storage. The master bedroom benefits from a stylish three-piece shower room en suite, while the additional modern family shower room serves the remaining bedrooms. The entire property has been freshly decorated in neutral tones, complemented by high-quality hardwood floors and worktops, creating a sleek and inviting atmosphere.
The exterior spaces are equally appealing, with a landscaped garden that includes a patio and decking area, perfect for outdoor entertaining and relaxation. A two-car driveway and garage provide parking convenience, while the new energy-efficient Worcester boiler ensures comfort and efficiency throughout the year. Positioned on a quiet cul-de-sac, this home enjoys minimal traffic noise, providing a peaceful environment to unwind.
With no immediate work or updates required, this property is ready for its new owners to move in and start enjoying all it has to offer. This is a fantastic chance to secure a modern, well-appointed home in a convenient and attractive location
Entrance Hall
Lounge (4.95m x 3.16m, 16'2" x 10'4")
Kitchen/Diner (4.95m x 2.95m, 16'2" x 9'8")
Reception Room (3.51m x 3.47m, 11'6" x 11'4")
Utility Room
Cloakroom
Landing
Bedroom (3.58m x 3.21m, 11'8" x 10'6")
En-Suite
Bedroom (3.59m x 3.22m, 11'9" x 10'6")
Bedroom (2.22m x 2.07m, 7'3" x 6'9")
Shower Room
Disclaimer
The details presented in these property particulars are believed to be precise, but they are intended to serve only as a general guide and must not be regarded as a formal offer or contractual agreement. Prospective buyers should not depend on these details as accurate statements or depictions of reality but should instead verify their correctness via their own inspections or other established means. We have not conducted an exhaustive survey, nor have we tested the utilities, appliances, or particular fixtures. Room dimensions must not be relied upon for carpeting and furnishing decisions. The measurements provided are estimated. No employee within Enfields has the power to make or offer any representation or guarantee about the property
Property info
For more information about this property, please contact
Enfields - Southampton, SO15 on +44 23 8210 9578 * (local rate)
Disclaimer
Property descriptions and related information displayed on this page, with the exclusion of Running Costs data, are marketing materials provided by Enfields - Southampton, and do not constitute property particulars. Please contact Enfields - Southampton for full details and further information. The Running Costs data displayed on this page are provided by PrimeLocation to give an indication of potential running costs based on various data sources. PrimeLocation does not warrant or accept any responsibility for the accuracy or completeness of the property descriptions, related information or Running Costs data provided here.







































.png)
