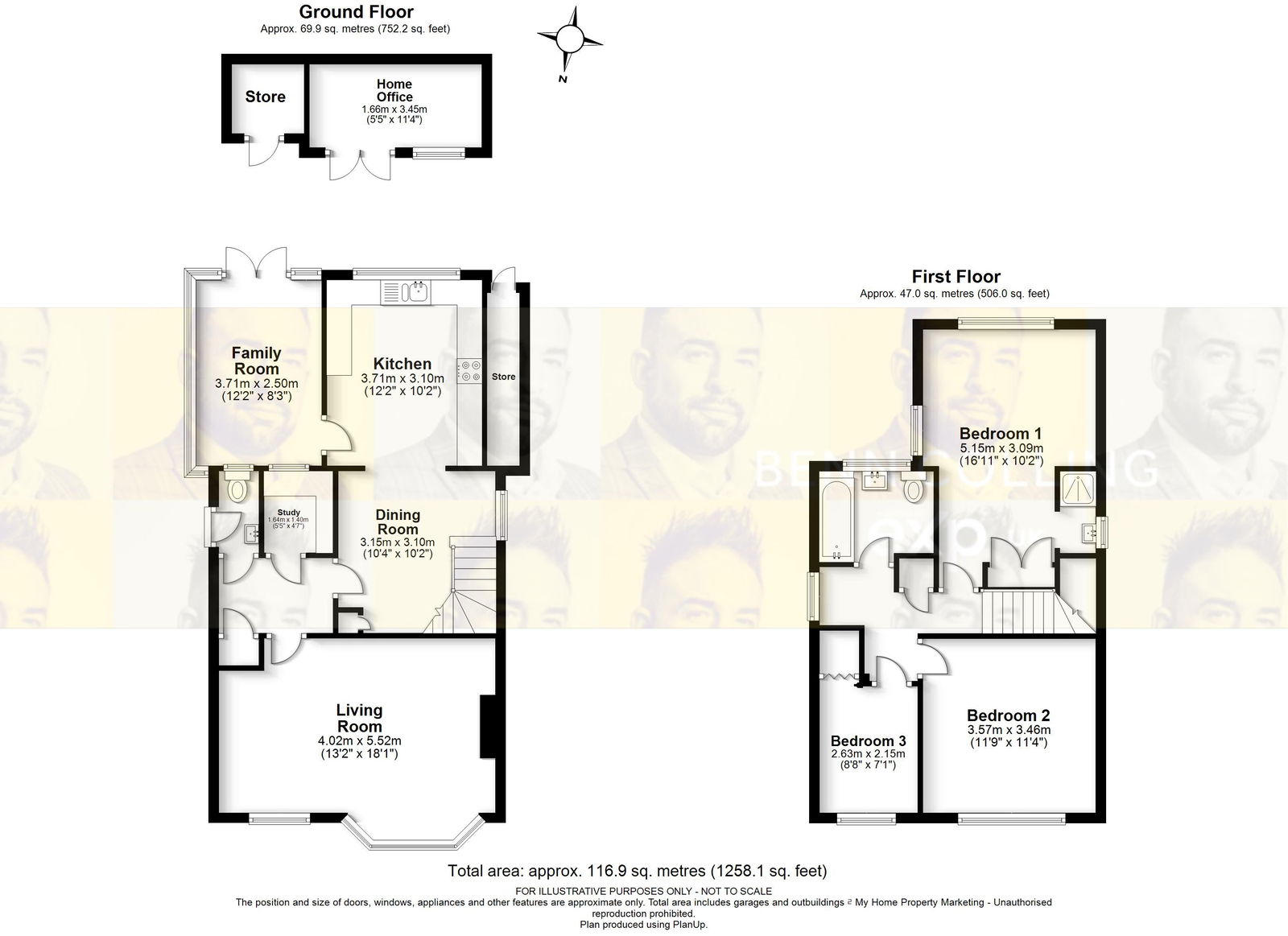Detached house for sale in Breakspeare Road, Abbots Langley WD5
Just added* Calls to this number will be recorded for quality, compliance and training purposes.
Property features
- Three Bedroom Detached Family Residence
- Energy Efficient Home With Income Generating Solar Technology
- Net Zero Energy Cost
- Two Well Appointed Bathrooms
- Private Off Street Parking For Two Cars
- Ev Charging Point
- Spacious Reception Areas with Two Dedicated Home Offices
- Conveniently Positioned For Local Amenities
- EPC Rating B
- Quote BC0270
Property description
Introducing this stunning, thoughtfully extended, eco-friendly three-bedroom detached family home, nestled in the heart of the picturesque and highly sought-after village of Abbots Langley. Just a leisurely stroll from the vibrant village High Street, this home promises a lifestyle of convenience, comfort, and community.
From the moment you step inside, you're greeted by an abundance of natural light that floods the airy, spacious accommodation, beautifully spread over two floors. With a commendable 'B' rated energy performance certificate, this home is designed for those who appreciate sustainable living without compromising on modern comforts.
The entrance hallway welcomes you with style, leading to a bright and inviting front reception room. Here, dual-aspect windows frame views of the charming surroundings, while a sleek media wall with hidden storage and a contemporary bi-ethanol fireplace add a touch of luxury. Adjacent to the hallway, you'll find a versatile space perfect for a home office, gaming area, or cosy reading nook, alongside a convenient cloakroom.
The dining room, bathed in natural light, offers an elegant and inviting space perfect for family meals and gatherings, creating the ideal atmosphere for memorable moments. From here, a graceful staircase ascends to the first floor, adding a touch of sophistication to the room's ambiance.
Adjoining the dining area, the modern white kitchen is truly a chef’s paradise, featuring expansive countertops, state-of-the-art appliances, and picturesque views of the lush, beautifully landscaped rear garden—making meal preparation a pleasure. Flowing seamlessly from the kitchen is a delightful family room, a versatile space that can effortlessly transform into a cosy second reception area or a productive home office. This room truly caters to the diverse needs of modern living, offering flexibility and comfort in equal measure.
Upstairs, the first floor features three generously proportioned bedrooms, each exuding comfort and tranquillity. The principal bedroom offers a luxurious retreat, complete with an elegant ensuite shower room, a private haven for relaxation and comfort after a long day. Bedroom two and three are equally inviting, each generously proportioned with ample space for rest and rejuvenation. These rooms share access to a beautifully appointed family bathroom, where contemporary design meets practicality. Featuring sleek fittings, a spacious tub, and a rainfall shower, this bathroom effortlessly caters to the daily needs of a growing household while maintaining an air of refined sophistication. Perfect for busy mornings or leisurely evenings.
Step outside to discover the south-facing garden, a true sanctuary. The secluded patio is perfect for al fresco dining and entertaining, while the low-maintenance artificial lawn, bordered by mature shrubs and trees, adds a touch of nature. The garden office provides an inspiring space for work from home professionals or creative endeavour's.
Additional benefits include gated side access and two off-street parking spaces, complete with ev charging points, catering to the needs of the modern, eco-conscious homeowner.
This exceptional home offers the perfect blend of contemporary living and eco-friendly design, all within a charming village setting. Don’t miss the chance to make this dream home your reality !
BC0270
Property info
For more information about this property, please contact
eXp World UK, WC2N on +44 330 098 6569 * (local rate)
Disclaimer
Property descriptions and related information displayed on this page, with the exclusion of Running Costs data, are marketing materials provided by eXp World UK, and do not constitute property particulars. Please contact eXp World UK for full details and further information. The Running Costs data displayed on this page are provided by PrimeLocation to give an indication of potential running costs based on various data sources. PrimeLocation does not warrant or accept any responsibility for the accuracy or completeness of the property descriptions, related information or Running Costs data provided here.










































.png)
