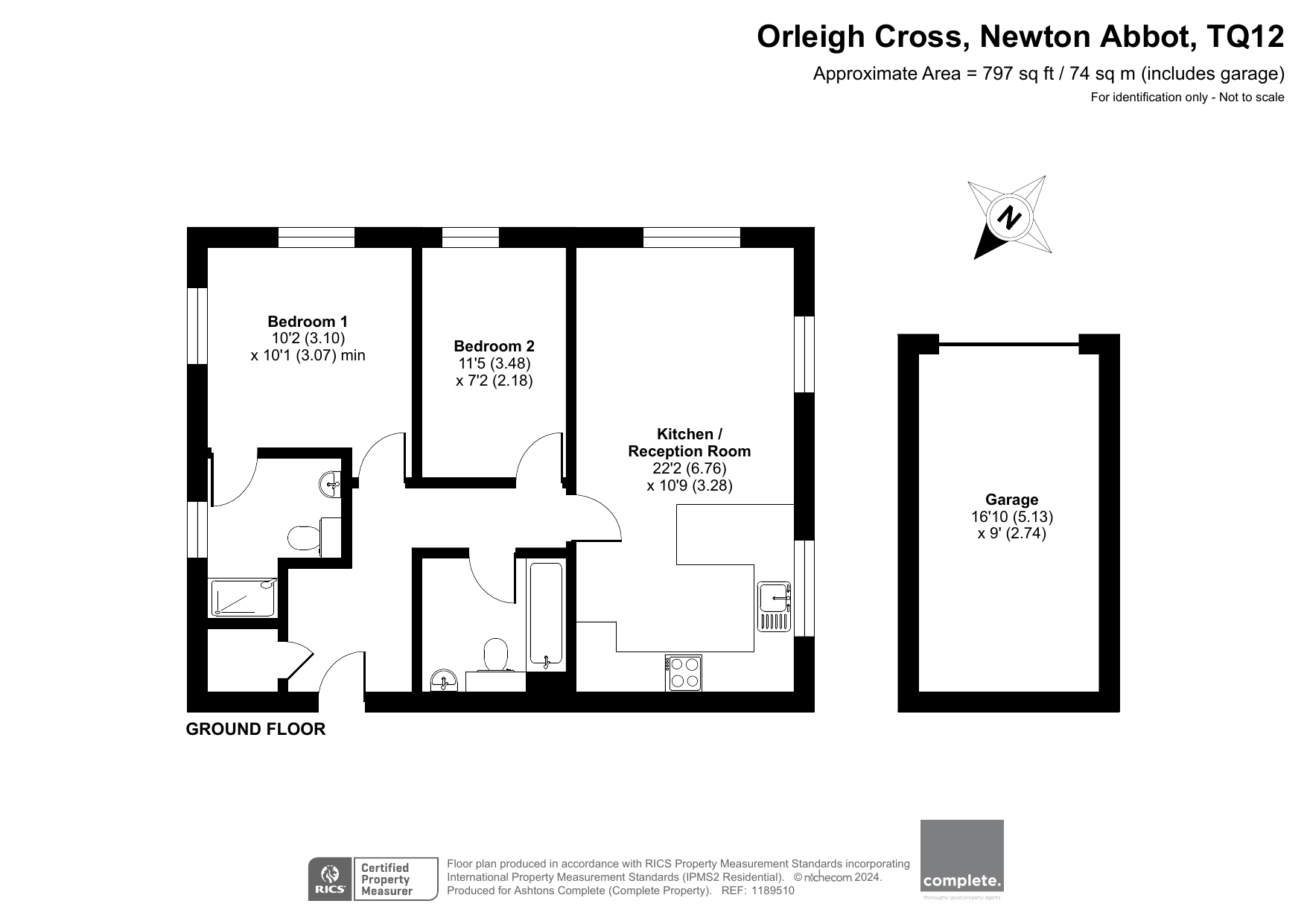Flat for sale in Orleigh Cross, Newton Abbot TQ12
Just added* Calls to this number will be recorded for quality, compliance and training purposes.
Utilities and more details
Property features
- Modern Ground Floor Apartment
- 2 Double Bedrooms
- En-Suite + Family Bathroom
- Open Plan Lounge/Kitchen.
- Garage + Allocated Parking
- Plenty of Natural Light & Space Throughout
- Intercom Access System
- Close to Newton Abbot Town Centre
- Shops, Schools, Amenities & Bus Routes
- Short distance to the A380 & M5
- Wheelchair accessible
Property description
Check out this spacious modern Ground Floor apartment with Two Bedrooms, En-Suite + Family Bathroom, Open Plan Lounge/Kitchen, Allocated Off-Road Parking with Garage, on a recent development, conveniently located close to Newton Abbot Hospital, Amenities & Transport.
This spacious and modern ground floor apartment features two double bedrooms, including an en-suite and a separate family bathroom. The open-plan kitchen/lounge area is perfect for modern living. Additional highlights include allocated parking and a garage. Situated in a recent development on the outskirts of the popular market town of Newton Abbot.
An intercom access system provides secure entry into the communal lobby which is clean and well-maintained, Inside, it is beautifully presented with fresh, light and neutral decor throughout, giving a warm and welcoming feel.
As you enter through the internal communal hallway, you'll be greeted by a spacious entrance corridor with a convenient storage cupboard. The main bedroomstraight ahead offers ample room for a double bed, bedside tables, wardrobes, and a dressing area, leading to an en-suite with a walk-in shower, toilet, and wash basin. Adjacent to this is the second bedroom, a well-proportioned single room featuring carpeted flooring.
Across the hall from the bedrooms is the family bathroom, featuring, bath with part tiled splash back, WC, and basin.
At the end of the hallway, you'll find a generously sized kitchen/lounge/diner that seamlessly merges all living areas into a single, light-filled space. Three large windows bathe the room in natural light and provide delightful views of the communal gardens. The kitchen features cream and grey cabinetry, dark speckled countertops, and integrated appliances including a gas hob, oven, and extraction hood. With stylish tiled splash back and Lino flooring, the kitchen presents a modern, neutral aesthetic. It offers ample storage and workspace, making it perfect for home cooking and entertaining.
Tenure: Leasehold - 125 years commencing on 1 January 2007
Council Tax Band B
Service Charge Per Annum £1,316 - subject to change
Property info
For more information about this property, please contact
Complete, TQ12 on +44 1626 295912 * (local rate)
Disclaimer
Property descriptions and related information displayed on this page, with the exclusion of Running Costs data, are marketing materials provided by Complete, and do not constitute property particulars. Please contact Complete for full details and further information. The Running Costs data displayed on this page are provided by PrimeLocation to give an indication of potential running costs based on various data sources. PrimeLocation does not warrant or accept any responsibility for the accuracy or completeness of the property descriptions, related information or Running Costs data provided here.























.png)
