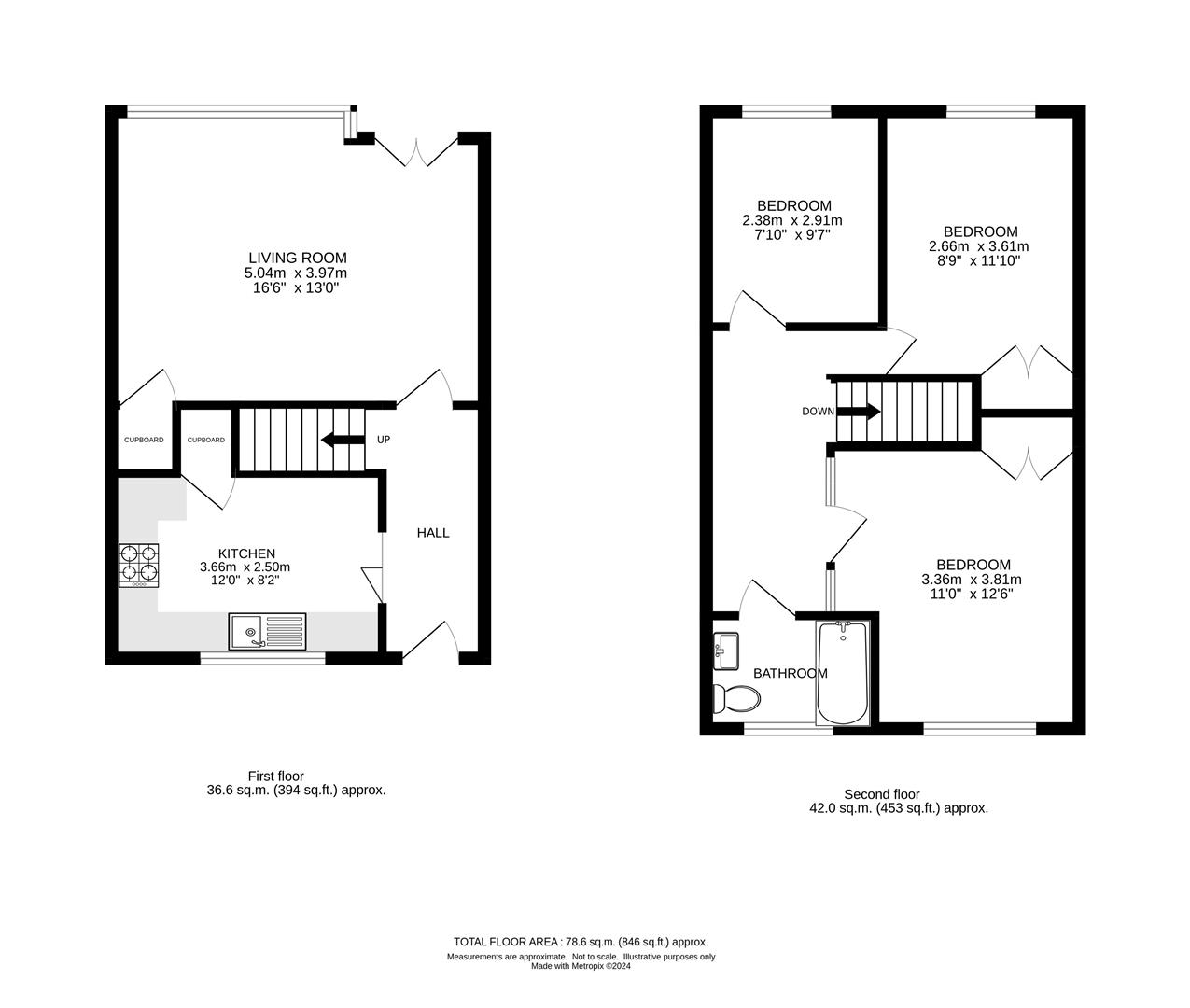Maisonette for sale in Denmark Gardens, Carshalton SM5
Just added* Calls to this number will be recorded for quality, compliance and training purposes.
Utilities and more details
Property features
- Three bedrooms
- Split level living
- Large room sizes
Property description
Extended lease! Nestled in the heart of Denmark Gardens, Carshalton, this charming 3 bedroom maisonette offers a delightful living space for those seeking comfort and convenience. Boasting large lounge/diner, three bedrooms, and a well-appointed modern bathroom, this property is perfect for families or individuals looking for a new place to call home.
As you step into this spacious three-bedroom apartment on the first floor, you are greeted by a sense of warmth and tranquillity. The highlight of this lovely abode is the stunning large balcony, where you can unwind and soak in the beauty of summer evenings. Imagine sipping a cup of tea or enjoying a good book in this serene outdoor space.
Conveniently located in central Carshalton, this property offers easy access to local shops, bars, and restaurants, making everyday errands a breeze. For those who work or enjoy leisure activities in London, the proximity to the train station allows for quick and convenient commutes, ensuring you can make the most of what the city has to offer while still enjoying the peaceful surroundings of Carshalton.
With the edition of an newly extended Lease and low maintenance costs, this maisonette presents an ideal opportunity for those looking for a secure investment with minimal upkeep. Whether you're a first-time buyer, a growing family, or someone looking to downsize, this property is worth an internal viewing.
Accommodation
Entrance hall
Front door, staircase, radiator.
Lounge
16'5" x 11'10"
Double glazed window, Juliet balcony, built in cupboard, two radiators.
Modern fitted kitchen
11'10" x 8'2" (3.6m x 2.5m).
Range of modern cream gloss fitted kitchen units and drawers, laminate worksurface, inset stainless steel sink with chrome mixer tap, integrated oven, microwave and electric hob with chrome extractor fan above, integrated dishwasher, space for tall fridge/freezer, tumble dryer and washing machine, cupboard, housing ‘Worcester’ combination boiler, tiled splashback, vinyl floor, double glazed window to front aspect, pantry.
Landing
Access to loft, radiator.
Bedroom 1
12'9" (3.89m) x 11'2" (3.4m)
Radiator, fitted carpet, double glazed window to front aspect, fitted wardrobe.
Bedroom 2
12'5" (3.78m) x 8'7" (2.62m)
Radiator, fitted carpet, double glazed window to rear aspect
bedroom 3
9'6" x 7'6" (2.9m x 2.29m).
Radiator, fitted carpet, double glazed window to rear aspect.
Modern bathroom
Modern suite comprising panel enclosed bath with shower screen and chrome mixer tap, thermostatic shower, enclosed WC and vanity wash handbasin with chrome mixer tap and built in storage cupboards, radiator, tiled walls, shaver point, vinyl tiled flooring, double glazed obscure window to front aspect.
Garage
Own garage with up and over door.
Outside
Own ground floor two large brick storage cupboard, communal gardens.
Property info
Denmarkgardenscarshaltonsm52Jn-High.Jpg View original

For more information about this property, please contact
Watson Homes Estate Agents, SM5 on +44 20 8166 5452 * (local rate)
Disclaimer
Property descriptions and related information displayed on this page, with the exclusion of Running Costs data, are marketing materials provided by Watson Homes Estate Agents, and do not constitute property particulars. Please contact Watson Homes Estate Agents for full details and further information. The Running Costs data displayed on this page are provided by PrimeLocation to give an indication of potential running costs based on various data sources. PrimeLocation does not warrant or accept any responsibility for the accuracy or completeness of the property descriptions, related information or Running Costs data provided here.




























.png)
