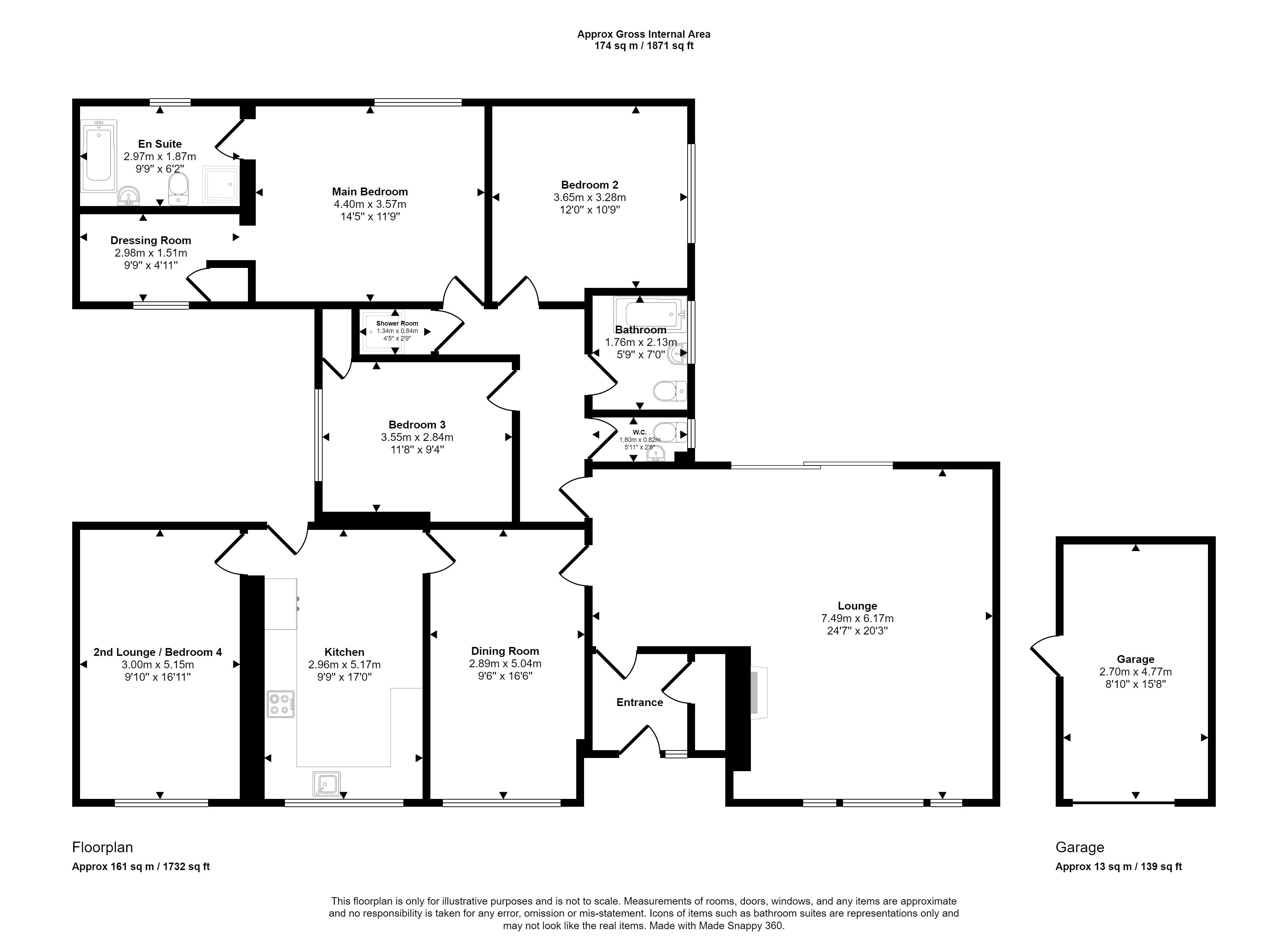Detached bungalow for sale in Penhill Lane, Brixham TQ5
Just added* Calls to this number will be recorded for quality, compliance and training purposes.
Property features
- Exclusive location
- Commanding open and sea views
- Three double bedrooms
- Principal bedroom with en-suite & walk in wardrobe
- Underhouse garge
- Large lounge + snug + dining room
Property description
Located in an exclusive setting off Penhill Lane, between the towns of Brixham and Kingswear, this spacious three / four bedroom detached bungalow benefits from commanding open and sea views across Brixham to Tor Bay, as well out over the rolling hills and out to sea.
This one of a kind property is accessed via a sweeping driveway leading up to a large parking area and separate access to the garage.
Internally the property is arranged across roughly 160m2. The spacious main living area is to the front with brilliant views and access to the rear patio, similarly the kitchen with integrated appliances and granite worktops also enjoys the sea views. A dining room and 2nd lounge can be found either side of the kitchen. The bathroom is accessed of the internal hallways along with a separate cloakroom W.C and shower room. There are three spacious double bedrooms, the principal suite having a walk in style dressing room, as well as en-suite. Outside a generous garden is to the rear of the property with a sunny patio area adjacent to the property. This property cannot be seen from the roadside, internal viewing is highly recommended.
Entrance Vestibule
Covered access with wooden front door with windows to either side. Large store cupboard for shoes and coats. Inner door to:
Lounge (24' 7'' x 20' 3'' @ largest (7.49m x 6.17m))
Spacious lounge with ornate fireplace (chimney capped). Large Picture window to front with open and sea views. Sliding patio doors to rear garden. Radiator.
Dining Room (16' 6'' x 9' 6'' (5.03m x 2.89m))
Large window to front with open and sea views. Radiator.
Kitchen (17' 0'' x 9' 9'' (5.18m x 2.97m))
Gloss white wall and base units with granite worktops and upstands. One and a quarter bowl sink with worktop drainer. Integrated dishwasher and integrated washer dryer. Built in double oven and grill. Four ring gas hob with cooker hood over. Radiator. Window to front with open and sea views. Door to rear courtyard.
Second Lounge / Bedroom 4 (16' 11'' x 9' 10'' (5.15m x 2.99m))
Window to front with open and sea views. Radiator.
Inner Hall
Electric heater. Loft hatch.
Bathroom (5' 9'' x 7' 0'' (1.75m x 2.13m))
Bath with rinse head. Close coupled W.C. Wall hung basin. Mirror fronted vanity unit. Radiator. Tiled walls and floor. Window.
Separate W.C (5' 11'' x 2' 8'' (1.80m x 0.81m))
Close coupled W.C. Wall hung basin. Window.
Separate Shower
Shower cubicle with folding door.
Bedroom 1 (14' 5'' x 11' 9'' (4.39m x 3.58m))
Spacious double room. Window to rear. Radiator.
Dressing Room (9' 9'' x 4' 11'' (2.97m x 1.50m))
Built in cupboard. Window.
En-Suite (9' 9'' x 6' 2'' (2.97m x 1.88m))
Wall hung basin. Bath. Shower cubicle. W.C. Radiator. Window. Fully tiled walls and floor.
Bedroom 2 (12' 0'' x 10' 9'' (3.65m x 3.27m))
Spacious double room with window to side. Radiator. Currently laid out as a twin room.
Bedroom 3 (11' 8'' x 9' 4'' (3.55m x 2.84m))
Double room with window to side. Radiator. Airing cupboard with hot water tank.
Outside
Front Garden
Sweeping gravel driveway. Lawned area to front with mature shrubs. Outside tap and lights.
Single Garage (15' 8'' x 8' 10'' (4.77m x 2.69m))
Power and lighting. Up and over door. Pedestrian door to side.
Back Garden
Patio area adjacent to lounge enjoying a sunny aspect. Large lawned garden with rockery style borders and mature planting. Large Beech tree. Gated access to both sides of the property. Outside tap.
Courtyard Side Garden
Courtyard area landscaped to create a patio area. Cupboard housing oil boiler. Oil tank located adjacent to property.
Outline
Please see image showing the extent of the plot. This property owns the driveway from the communal gateway all the way to the bungalow and alongside the garden. The neighbouring property has a right of way across this drive to access the stables beyond.
Energy Performance Rating: D
Council Tax Band: Business Rated
Agents Notes:
Electric, water are all on mains supply. Drainage via a septic tank. No gas connection, heating is via an oil heating system. The Ofcom website indicates broadband and mobile reception is available at this property.
Solar Panels
The property benefits from ground mounted solar panels located in land to the rear of the property. These are owned outright and provide a feed in tariff in the region of £2,000 a year. This generated power is currently not used within the property.
Property info
For more information about this property, please contact
Eric Lloyd, TQ5 on +44 1803 268027 * (local rate)
Disclaimer
Property descriptions and related information displayed on this page, with the exclusion of Running Costs data, are marketing materials provided by Eric Lloyd, and do not constitute property particulars. Please contact Eric Lloyd for full details and further information. The Running Costs data displayed on this page are provided by PrimeLocation to give an indication of potential running costs based on various data sources. PrimeLocation does not warrant or accept any responsibility for the accuracy or completeness of the property descriptions, related information or Running Costs data provided here.





















































.png)
