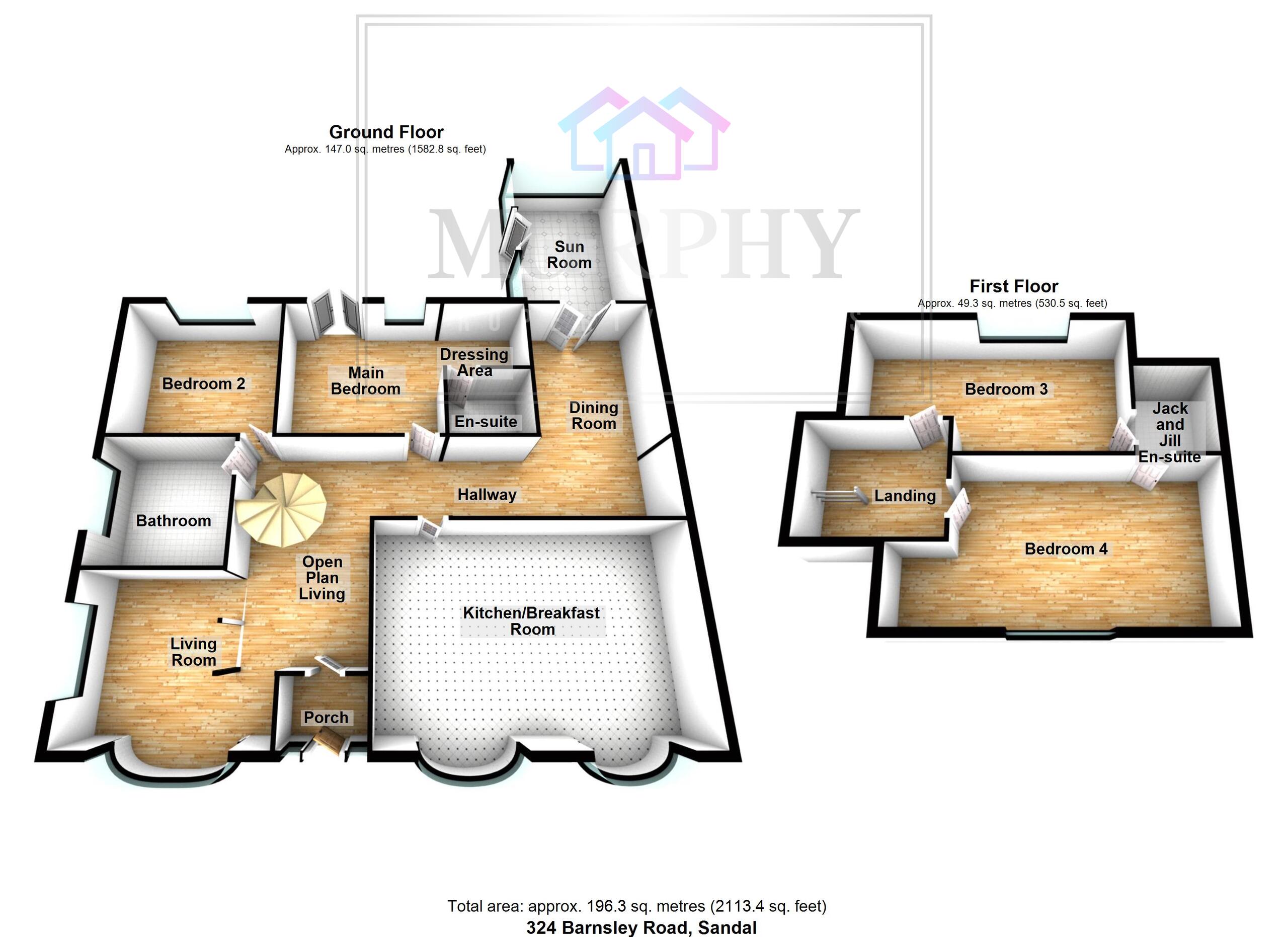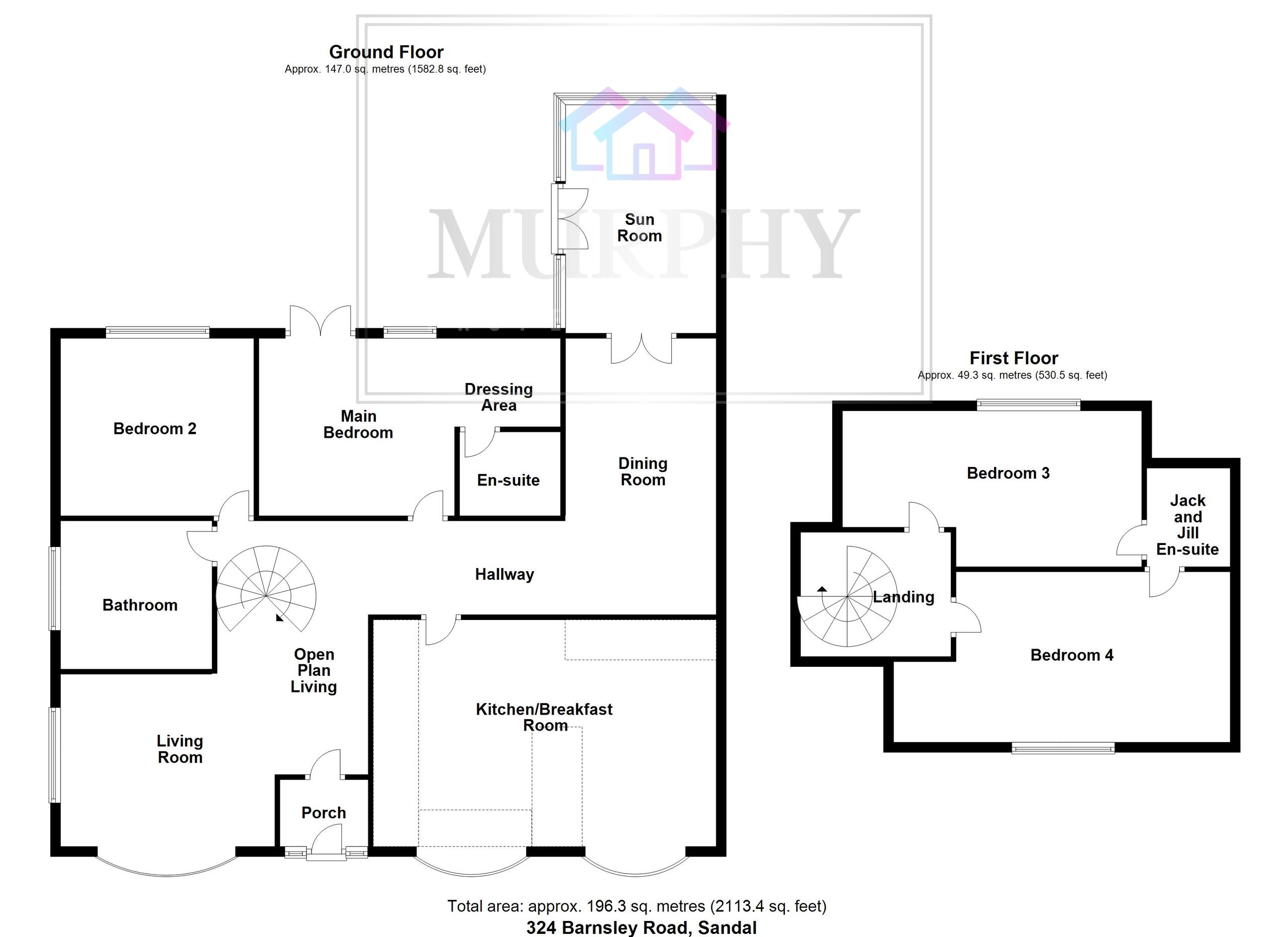Detached bungalow for sale in Barnsley Road, Wakefield, West Yorkshire WF2
Just added* Calls to this number will be recorded for quality, compliance and training purposes.
Property features
- Sought after location of Sandal
- Detached
- Four bedrooms
- Unique and charming property
- Child friendly garden
- Wheelchair accessible
Property description
Murphy Property Agents are delighted to bring to market this superb four bedroomed detached family home. Located in the sought after area of Sandal, Wakefield; this unique family home needs to be viewed to fully appreciate its charm, size, quality and location.
Property offers electric gated access to a large driveway with parking for several cars. Front and rear gardens both primarily laid to lawn and are child friendly. Rear garden has patio and decked area.
Internally, property is spaciously split over two floors and briefly comprises; entrance porch, open plan living area, dining room, sunroom, kitchen breakfast room, two generous sized bedrooms to ground floor and main house bathroom. Bedroom one benefits from an ensuite shower room and a dressing area. Up a feature spiral staircase to the first floor, off the landing there are two further double bedrooms with a Jack-and-Jill style ensuite bathroom.
Viewings are strongly recommended and can be made through Murphy Property Agents.
Entrance Porch
Entering through front double glazed composite door into entrance porch. Entrance porch has built in storage and seating with panelling to walls and double glazed upvc side window. Access into open plan living area.
Living Room (4.66 m x 3.40 m (15'3" x 11'2"))
Double glazed upvc bow window on front elevation overlooking front garden. Double glazed upvc window to side. Solid wood floors. Feature media wall with built in electric fire. Panelling to walls. Downlight spotlighting. Tv point. Centrally heated radiator. Feature spiral staircase leading to first floor landing. Wall lighting. Access to open dining room.
Dining Room (5.53 m x 2.91 m (18'2" x 9'7"))
Solid wooden floors. Centrally heated radiator. Downlight spotlighting. Single glazed timber doors leading to sunroom at rear of property.
Sunroom (4.70 m x 2.83 m (15'5" x 9'3"))
Brick and upvc construction with polycarbonate roof. Laminate flooring. Double glazed upvc windows to sides and rear overlooking garden. Double glazed upvc French doors leading to rear patio seating area. Wall lighting. Centrally heated radiator.
Kitchen Breakfast Room (6.83 m x 4.45 m (22'5" x 14'7"))
Kitchen has a range of high and low level kitchen units with quartz worksurfaces with a ceramic sink and drainer with mixer tap. Space for range cooker in alcove with feature brick work and timber with tiled back and extractor. Double glazed upvc window on front elevation. Tiled floor throughout. Centrally heated radiator. Exposed beams to ceiling. Feature downlight spotlights. Butchers block breakfast bar seating area separates kitchen from dining area.
Dining / Breakfast Area (3.60 m x 3.00 m (11'10" x 9'10"))
Dining/Breakfast area has built in storage and utility cupboard with additional space for American style fridge freezer. Tiled floor. Downlight spotlighting. Double glazed upvc bow window to front elevation. Centrally heated radiator. Wall mounted gas boiler housed in cupboard.
Main Bedroom (6.15 m x 3.54 m (20'2" x 11'7"))
On ground floor bedroom one benefits from dressing area and ensuite. There is feature panelling to one wall with a centrally heated radiator. Downlight spotlighting. Double glazed upvc French doors give view and access to rear garden. Double glazed upvc window overlooking rear garden. Dressing area (2.3mx1.93m) has downlight spotlighting. Access into ensuite shower room.
Ensuite Shower Room (2.00 m x 1.89 m (6'7" x 6'2"))
Three piece shower suite has a large walk in shower with mains feed shower and tiling to walls. Wall mounted vanity unit with wash hand basin and mixer tap. Back to wall wc. Downlight spotlighting. Centrally heated towel rail. Extractor.
Bedroom Two (3.65 m x 3.55 m (12'0" x 11'8"))
Ground floor. Double glazed upvc window on rear elevation overlooking garden. Centrally heated radiator. Downlight spotlights. Ceiling coving. Built in wardrobes.
Main House Bathroom (2.73 m x 2.72 m (8'11" x 8'11"))
Four piece bathroom suite. Bath with mixer taps and tiling to walls and splashbacks. Separate shower cubicle with mains feed shower and tiling to walls. Low level flush wc. Wash hand bain. Double glazed upvc window to side elevation. Downlight spotlights. Ceiling coving. Tiling to walls and floor. Centrally heated towel rail.
First Floor Landing
Access to two generous size bedrooms. On landing downlight spotlighting and laminate flooring.
Bedroom Three (4.33 m x 3.10 m (14'2" x 10'2"))
Currently used as a beauty treatment room. Laminate flooring. Double glazed upvc window to rear with views of garden and across to Pugneys country park. Centrally heated radiator. Access into ensuite jack-and-gill style ensuite bathroom.
Ensuite Bathroom (2.10 m x 1.65 m (6'11" x 5'5"))
Jack-and-Jill style ensuite bathroom accessed from bedroom three and four. Bath with mixer taps. Low level flush wc. Wash hand basin. Extractor. Downlight spotlights. Laminate flooring. Centrally heated towel rail.
Bedroom Four (6.00 m x 3.37 m (19'8" x 11'1"))
Double glazed upvc window on front elevation. Laminate flooring. Centrally heated radiator. Additional storage in the eaves. Access into ensuite bathroom.
Outside Space
Externally, off Barnsley Road there is drop kerb, electric remote gated access leading to a spacious driveway. Block paved driveway provides ample parking for several cars. Stone wall to front with pillars. Wall and fence boundaries with mature plants, shrubs and trees. Side access down the side of the house. Rear garden is private, secure and child friendly with fence and hedge boundaries and is primarily lawned. Patio seating area. Raised decked area. Access from house to garden via sunroom and bedroom one.
Property info
324 Barnsley Road, Sandal View original

324 Barnsley Road, Sandal View original

For more information about this property, please contact
Murphy Property Agents Ltd, WF8 on +44 1977 308346 * (local rate)
Disclaimer
Property descriptions and related information displayed on this page, with the exclusion of Running Costs data, are marketing materials provided by Murphy Property Agents Ltd, and do not constitute property particulars. Please contact Murphy Property Agents Ltd for full details and further information. The Running Costs data displayed on this page are provided by PrimeLocation to give an indication of potential running costs based on various data sources. PrimeLocation does not warrant or accept any responsibility for the accuracy or completeness of the property descriptions, related information or Running Costs data provided here.























































.png)