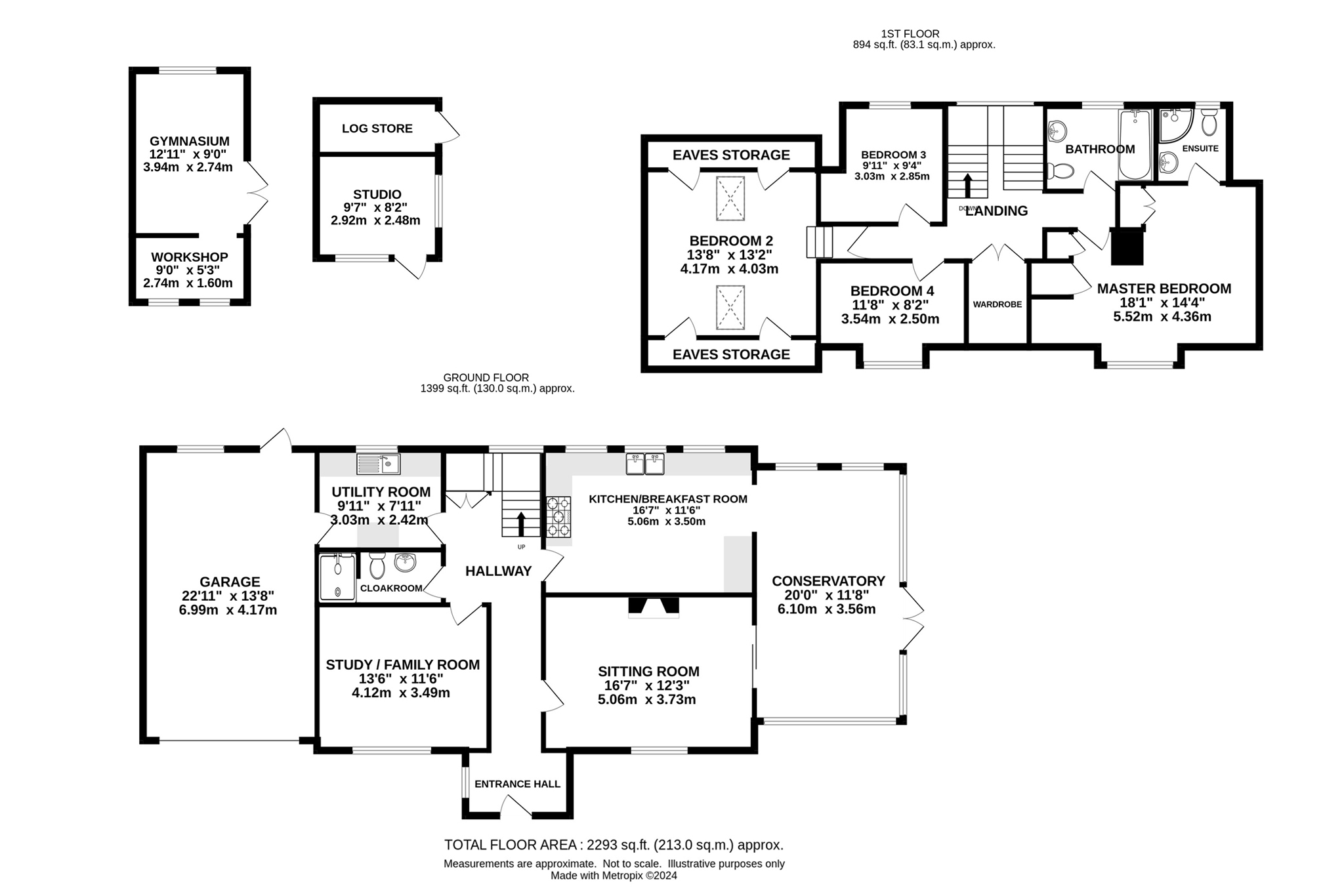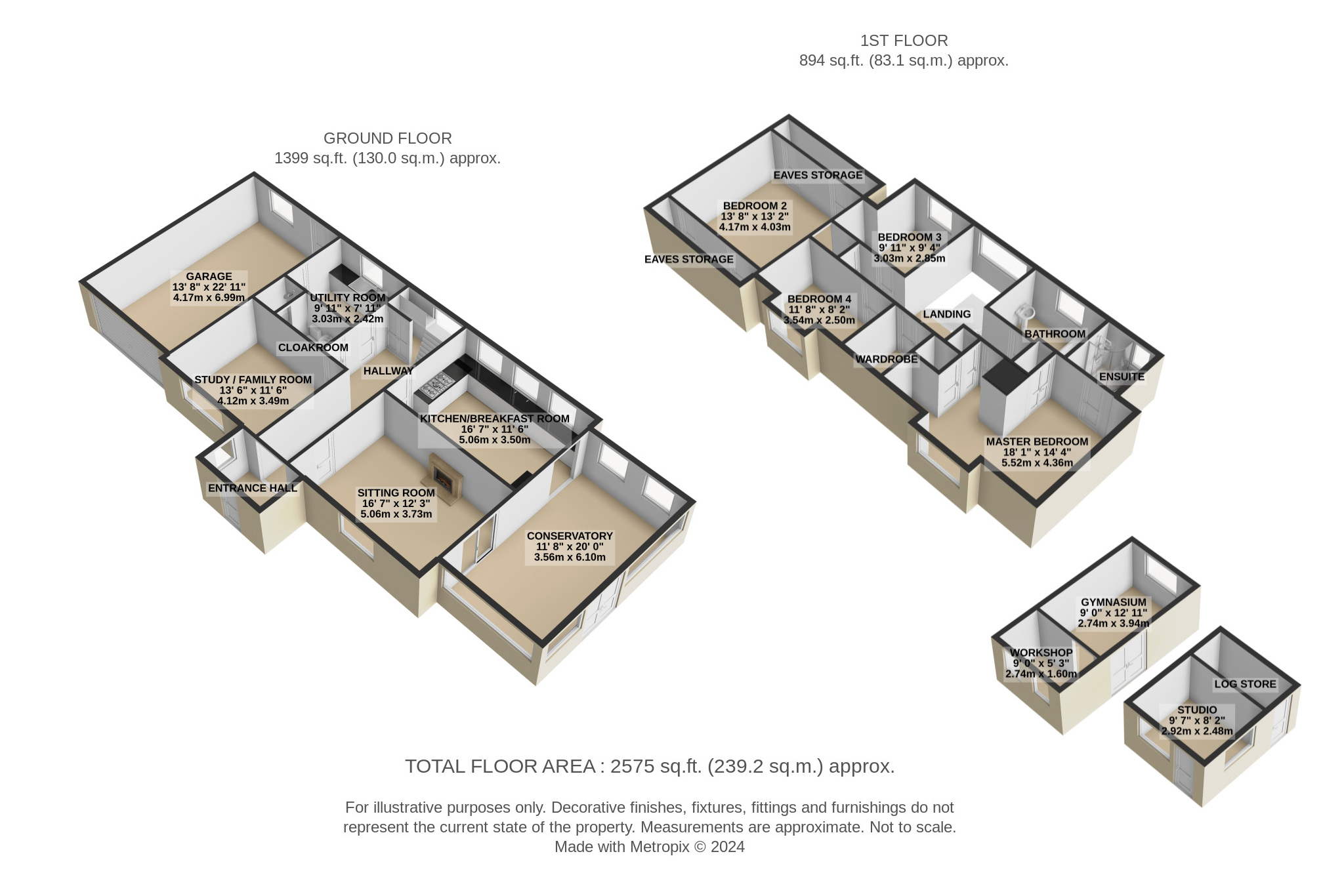Detached bungalow for sale in Ebford Lane, Ebford, Exeter EX3
Just added* Calls to this number will be recorded for quality, compliance and training purposes.
Property features
- Detached Property
- Four Bedrooms with Master Ensuite
- Large Country Kitchen
- Charming Lounge
- Family Bathroom
- Conservatory
- Family Room
- Extensive Gardens
- Studio & Gymnasium
- Garage & Ample Off-Road Parking
Property description
This beautifully presented property offers a spacious, elegant, and versatile layout, perfectly positioned in a peaceful location. Thoughtfully extended and designed with attention to detail, it boasts four bedrooms, a charming sitting room with a feature fireplace, and a conservatory that flows seamlessly into the stylish kitchen. The property is complemented by large, well-maintained gardens, a garage, and an array of additional features including a home gym and art studio. Surrounded by idyllic countryside views, it combines modern comforts with rural charm, offering a serene lifestyle in a well-connected setting.
Location Situated along a quiet country lane, the property enjoys a peaceful rural setting with convenient access to nearby amenities. The main road to Exmouth is easily accessible, while the vibrant city of Exeter is just a short drive away. The property is also close to Darts Farm Village and the picturesque town of Topsham, both offering a range of shops, cafés, and recreational facilities. For those needing public transport, a railway station in the neighbouring village provides easy connectivity as well as 2 bus stops within walking distance. The property combines the best of both worlds, offering tranquil countryside living within close reach of city conveniences.
Description This beautifully extended detached dormer bungalow offers an exceptional blend of charm, character, and modern convenience. Upon entering, you are welcomed into a bright and spacious hallway that sets the tone for the home's inviting and elegant atmosphere. The hallway features ample natural light and leads through the property, with a staircase at its end crowned by a dramatic vista window, perfectly framing the open countryside views beyond. This focal point floods the hallway with light and creates a striking impression as you move through the home.
The sitting room is warm and cosy, with a stunning feature fireplace at its heart. The wood-burning stove is framed by a classic wooden mantle, adding a touch of traditional character to the space. Sliding glass doors open from the sitting room into a large conservatory, creating a sense of flow and continuity between the living spaces. The conservatory serves as a multifunctional room, with ample space for both dining and relaxing. Solid wide-plank wooden flooring runs throughout, and French doors lead out to a paved seating area, offering seamless indoor-outdoor living and beautiful views of the garden.
The conservatory also connects directly to the kitchen, which has been thoughtfully designed with a blend of classic and contemporary elements. Solid wood worktops and shaker-style cabinets create a timeless look, while modern appliances, including a dual fuel range cooker, add to the home's practicality. A charming Double Bowl Belfast sink sits beneath the window overlooking the garden, providing lovely views of the greenery and countryside beyond. From the kitchen, a door leads back to the central hallway.
Off the hallway is a versatile family room, which also functions as a study, ideal for a variety of uses. Further along the hallway, you will find a cloakroom with a shower cubicle, a utility room with ample storage, and direct access to the adjoining garage and workshop, ensuring convenience and additional functionality.
Upstairs, the first-floor layout continues the theme of light and space. The landing features the dramatic vista window, providing sweeping views across the open fields and hedgerows. Four bedrooms are arranged around the landing, with the bedrooms tucked charmingly under the eaves, adding a sense of character and cosiness. The master bedroom benefits from its own en-suite shower room, while the remaining bedrooms share a spacious family bathroom. Additionally, a large walk-in wardrobe is located on the landing, offering extensive storage space.
This home is beautifully presented throughout, combining traditional elements with modern touches, and creating a space that feels both elegant and inviting.
Garden and grounds The expansive gardens are a true highlight of the property. A large central seating area, paved with natural stone, offers a perfect spot to relax and take in the peaceful surroundings. The extensive lawn is dotted with various productive fruit trees, while a secluded slate-backed seating area provides an additional tranquil space. Beyond, a pathway leads to a vegetable garden complete with a greenhouse and raised beds. Additional features include a converted gym housed in a central outbuilding, an art studio in the rear garden, and ample parking with a garage to the side of the property.
Property info
For more information about this property, please contact
East of Exe Ltd, EX3 on +44 1392 976027 * (local rate)
Disclaimer
Property descriptions and related information displayed on this page, with the exclusion of Running Costs data, are marketing materials provided by East of Exe Ltd, and do not constitute property particulars. Please contact East of Exe Ltd for full details and further information. The Running Costs data displayed on this page are provided by PrimeLocation to give an indication of potential running costs based on various data sources. PrimeLocation does not warrant or accept any responsibility for the accuracy or completeness of the property descriptions, related information or Running Costs data provided here.













































.png)