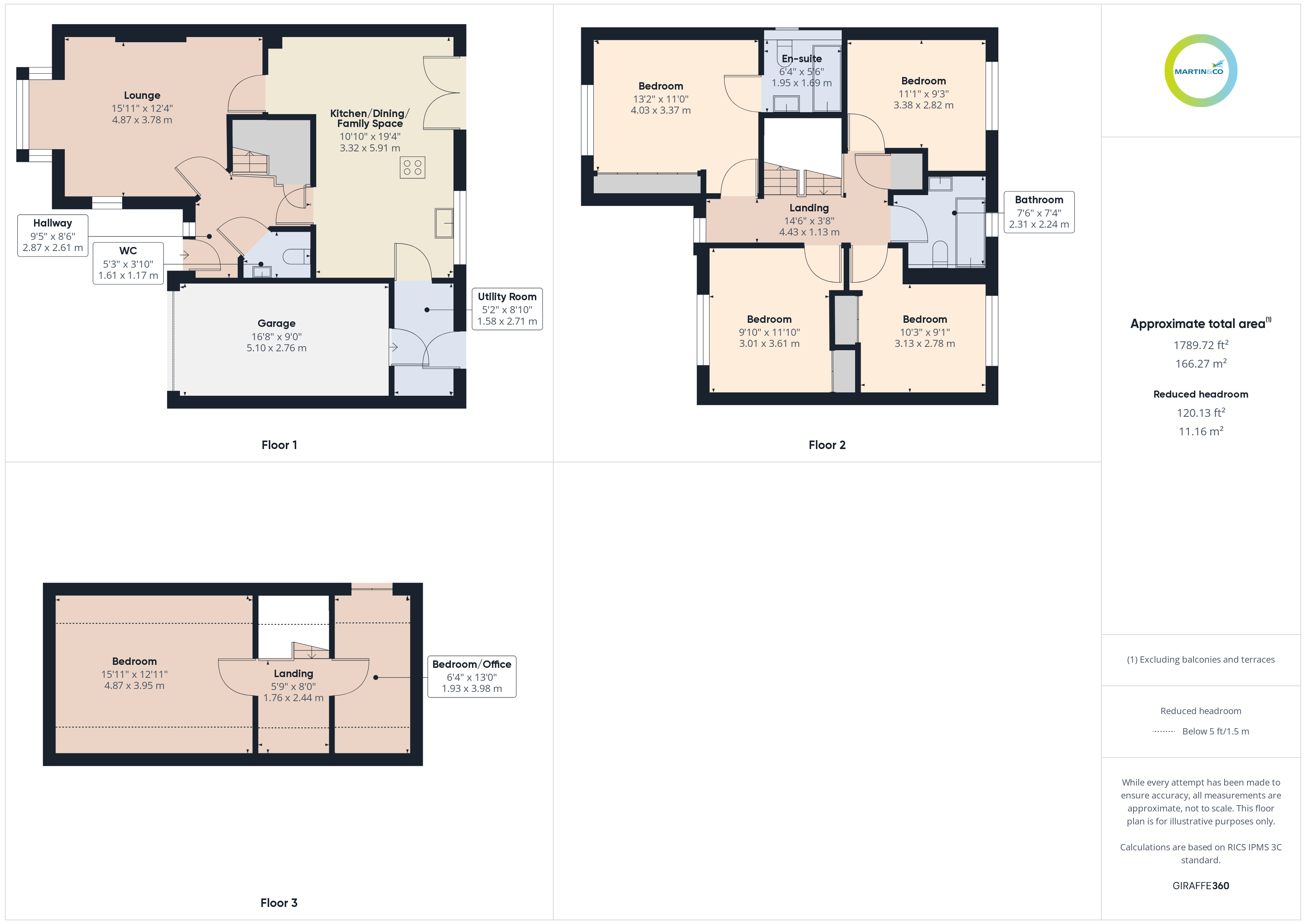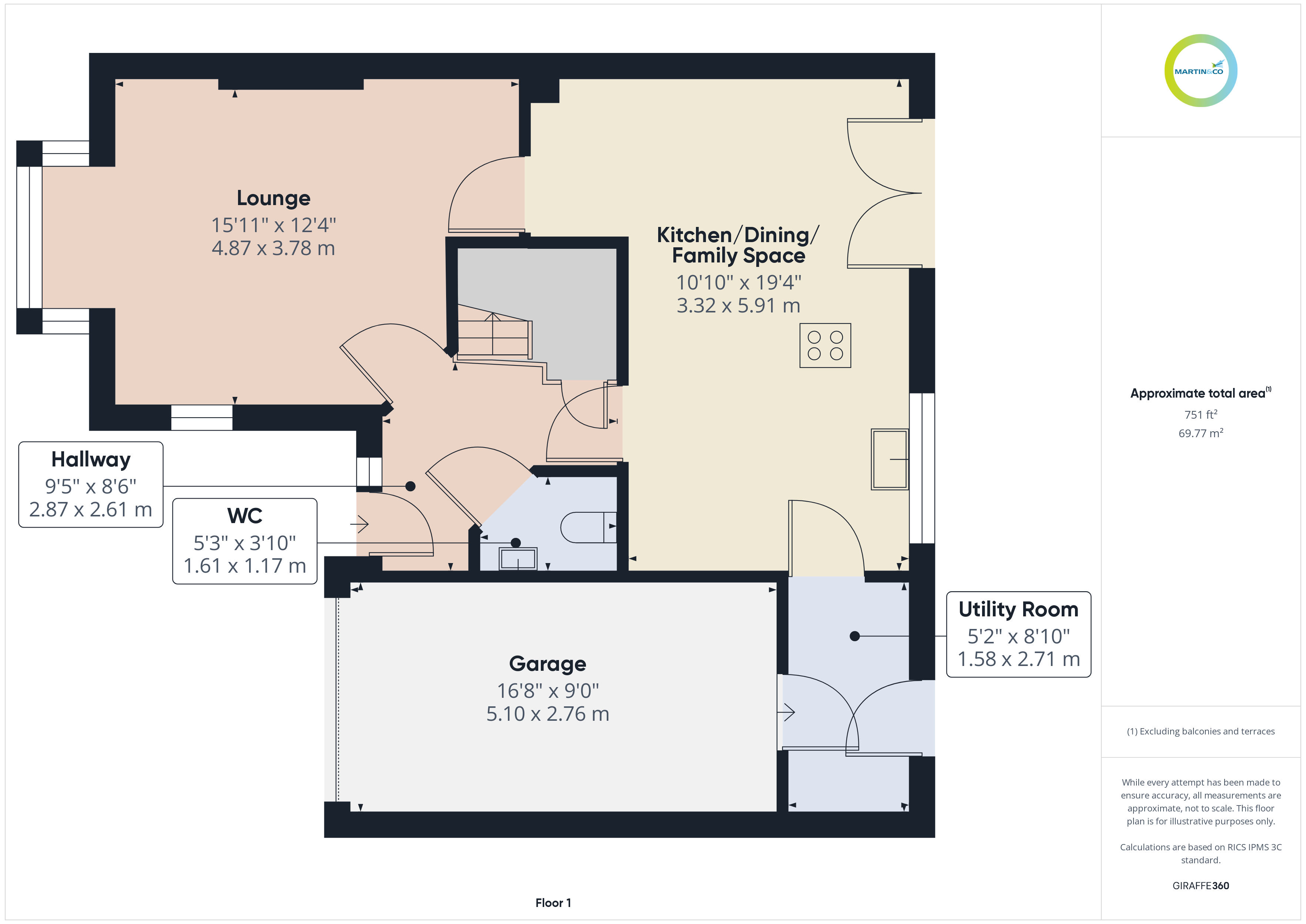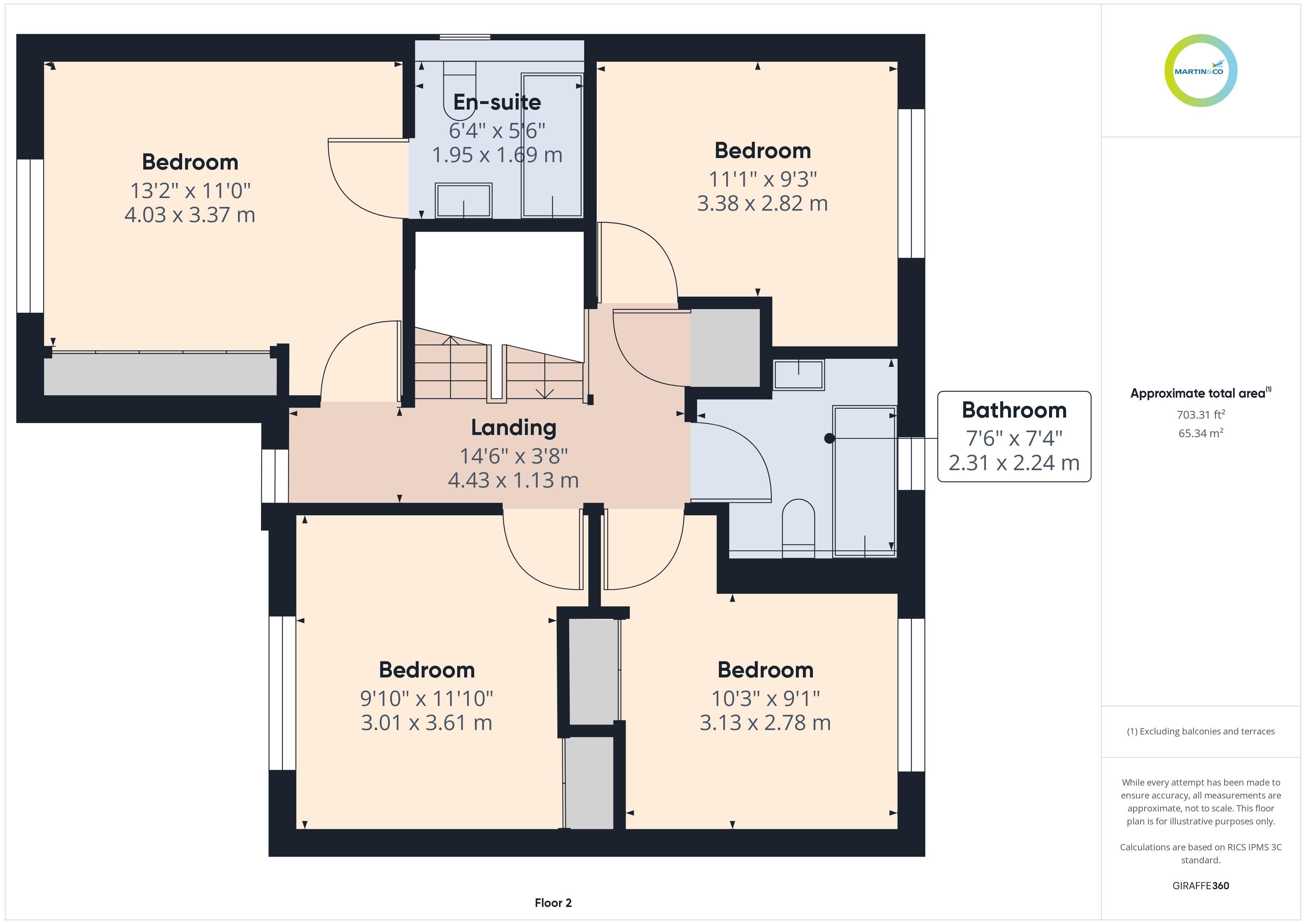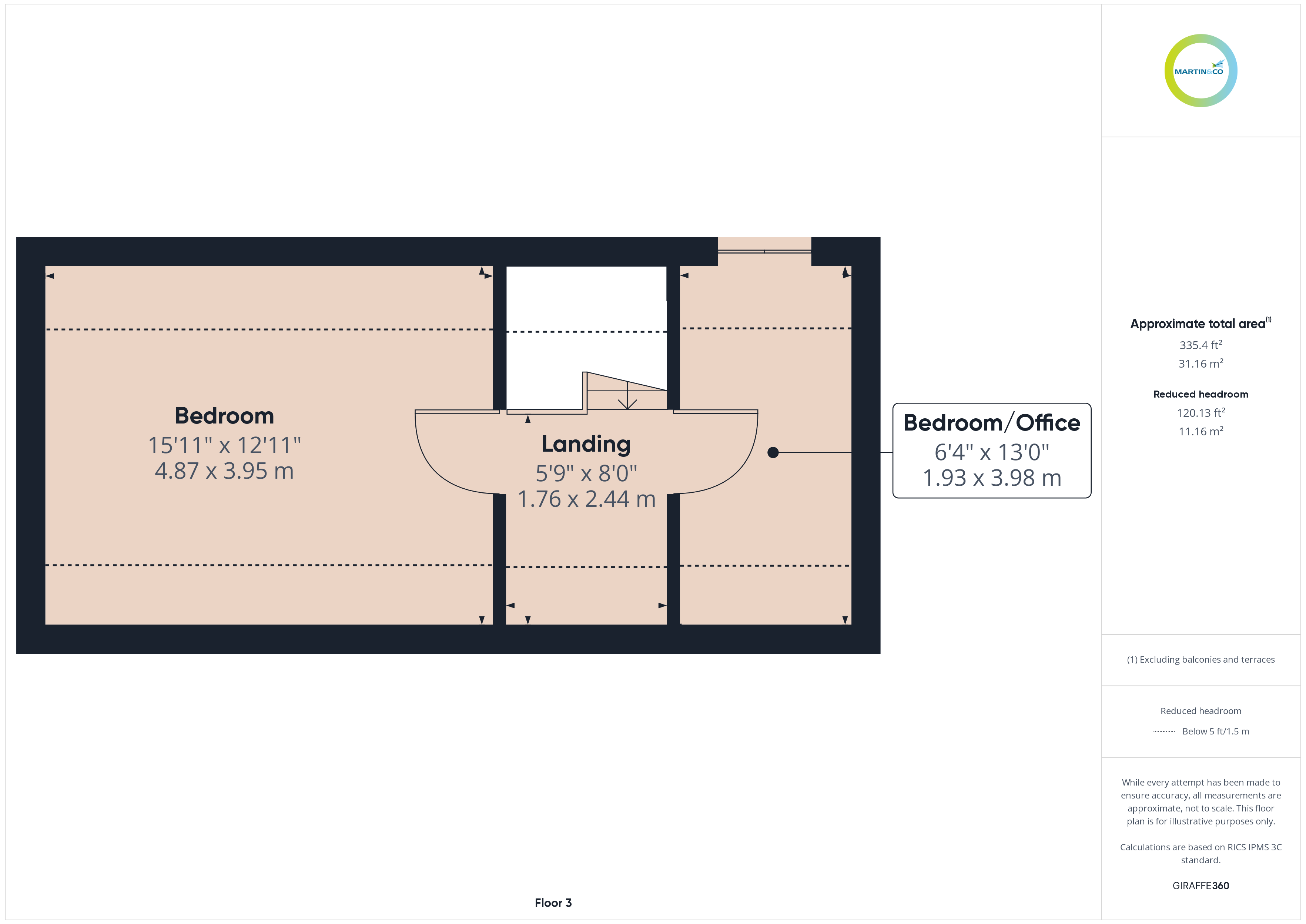Detached house for sale in Kiplin Drive, Norton, Doncaster, South Yorkshire DN6
Just added* Calls to this number will be recorded for quality, compliance and training purposes.
Property features
- Superb spacious detached 4/5 bedroom family residence. With loft conversion
- Small sought after development in well regarded village location
- Set within beautiful landscaped gardens ideal for entertaining/al fresco dining
- Equidistant to major northern centres
- EPC rating tbc
- Must have open plan kitchen/dining/ family space
- Short driving distance A1 being ideal for the commuter looking to escape hustle & bustle
- Close to local countryside & open farmland - ideal for outdoor pursuits
- Simply must be viewed in order to appreciate the space & quality offered
- Council tax band E
Property description
Property located in
Welcome to this superb spacious detached 4/5 bedroom family residence on Kiplin Drive in Norton, Doncaster. This property boasts a fantastic loft conversion, offering versatility and space for a growing family.
The open plan kitchen/dining/family space is a must-have feature, perfect for modern living and entertaining guests. The property is situated in a small sought-after development in a well-regarded village location, providing a sense of community and tranquillity.
For commuters, the short driving distance to the A1 makes this home ideal for those looking to escape the hustle and bustle of city life. The beautiful landscaped gardens are perfect for outdoor entertaining and al fresco dining, creating a peaceful retreat right at your doorstep.
With close proximity to the local countryside and being equidistant to major northern centres, this property offers the best of both worlds - a serene setting with easy access to urban amenities.
Don't miss the opportunity to view this wonderful property in person to truly appreciate the space and potential it has to offer. Contact us today to arrange a viewing and make this house your new home!
Reception hall 9' 5" x 8' 6" (2.87m x 2.59m) A composite front entrance door opens to this inviting reception hall. Having a central heating radiator, under stairs storage cupboard and stairs leading to the first floor landing.
Cloaks/WC 5' 3" x 3' 10" (1.6m x 1.17m) Having a two piece white suite comprising of a low flush WC and pedestal hand wash basin, extractor fan and central heating radiator.
Lounge 15' 11" x 12' 4" (4.85m x 3.76m) A spacious lounge having a walk in UPVC double glazed window to the front aspect, the focal point being the feature marble style fireplace housing a living flame gas fire. There are two further UPVC double glazed windows to side aspect.
Kitchen/dining/family space 10' 10" x 19' 4" (3.3m x 5.89m) This open plan family space briefly comprises of a comprehensive range of cream high gloss wall, base cupboard units providing lots of useful storage solutions. There are timber worksurfaces incorporating a one and a half bowl sink and mixer tap over, an induction hob with extractor fan over. There is an integrated electric fan assisted oven, dishwasher and space for an American fridge freezer. There are downlights to the ceiling, display lights, two central heating radiators, there is a UPVC double glazed window and French doors opening to the rear garden and a laminate floor.
Utility 5' 2" x 8' 10" (1.57m x 2.69m) Having cream high gloss wall, base cupboard units which matches the kitchen, one of which houses the central heating boiler. There is plumbing for an automatic washing machine, a vent for tumble dryer, downlights to the ceiling, central heating radiator and laminate floor. There is a UPVC double glazed door opening to the rear garden and an internal door opening to the garage.
First floor landing 14' 6" x 3' 8" (4.42m x 1.12m) Having a UPVC double glazed window to the front aspect, an airing cupboard and stairs leading to the second floor.
Master bedroom 13' 2" x 11' 0" (4.01m x 3.35m) Having fitted wardrobes, UPVC double glazed window to the front aspect and central heating radiator.
Ensuite 6' 4" x 5' 6" (1.93m x 1.68m) A luxurious en suite having tiling to walls and floor, having three piece white suite comprising of a double end bath with rainfall shower and screen over, low flush WC and unit housed hand wash basin, extractor fan, There are downlights, a frosted UPVC double glazed window to the side aspect and chrome ladder style central heating radiator.
Bedroom two 9' 10" x 11' 10" (3m x 3.61m) Having fitted wardrobes, UPVC double glazed window to the front aspect and central heating radiator.
Bedroom three 10' 3" x 9' 1" (3.12m x 2.77m) Having fitted wardrobes, UPVC double glazed window to the rear aspect and central heating radiator.
Bedroom four 11' 1" x 9' 3" (3.38m x 2.82m) Having a UPVC double glazed window to the rear aspect and central heating radiator.
House bathroom 7' 6" x 7' 4" (2.29m x 2.24m) Another luxurious bathroom having complimentary tiling to walls and Karndean floor. The three piece white suite comprises of a freestanding double end bath with shower head and stand alone tap, low flush WC and unit housed hand wash basin and extractor fan, There are downlights, a frosted UPVC double glazed window to the rear aspect and chrome ladder style central heating radiator.
Second floor landing 5' 9" x 8' 0" (1.75m x 2.44m) Having a double glazed Velux style window to the rear aspect and central heating radiator.
Loft bedroom 15' 11" x 12' 11" (4.85m x 3.94m) A particularly versatile space which has been used by the current owners as a spacious play room but could serve as a multitude of purposes to suit the individual. Having two double glazed Velux style window to the rear aspect and central heating radiator.
Office 6' 4" x 13' 0" (1.93m x 3.96m) Another versatile space, used as an office/music room at the moment. Having a double glazed Velux style window to the rear aspect and central heating radiator.
Outside front There is an open plan garden with a driveway leading to the integral garage.
Outside rear The generous pristine landscaped gardens to the rear continues to the side of the property where there is a workshop and a garden shed. There is a beautiful tiled patio finished with a dwarf wall, providing ample space for outdoor entertaining with friends and family, with a well tendered lawn beyond enveloped with attractive decorative borders.




For more information about this property, please contact
Martin & Co Doncaster, DN1 on +44 1302 457669 * (local rate)
Disclaimer
Property descriptions and related information displayed on this page, with the exclusion of Running Costs data, are marketing materials provided by Martin & Co Doncaster, and do not constitute property particulars. Please contact Martin & Co Doncaster for full details and further information. The Running Costs data displayed on this page are provided by PrimeLocation to give an indication of potential running costs based on various data sources. PrimeLocation does not warrant or accept any responsibility for the accuracy or completeness of the property descriptions, related information or Running Costs data provided here.



































.png)
